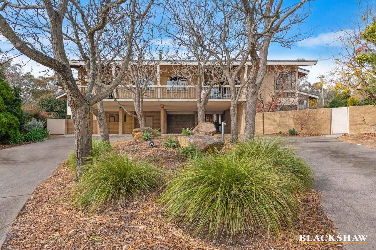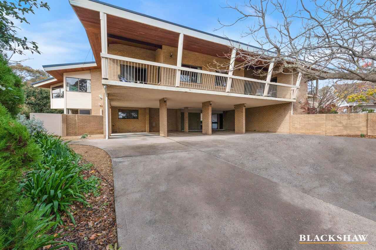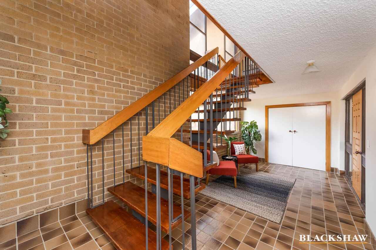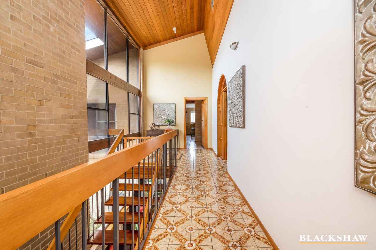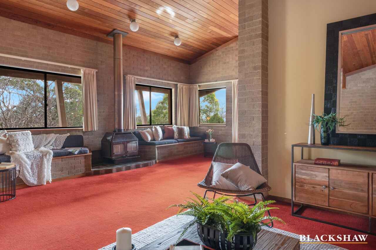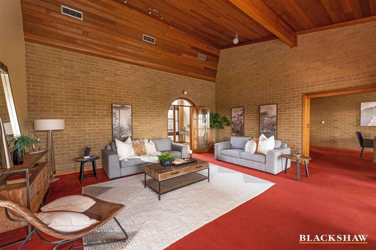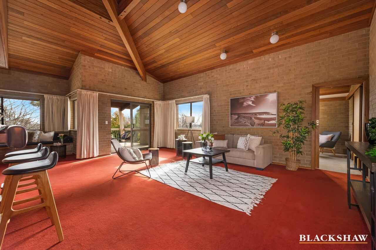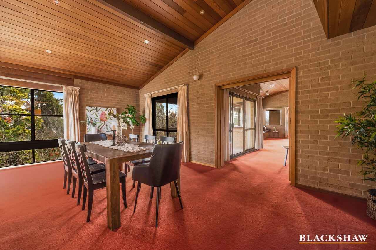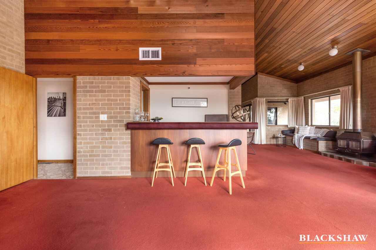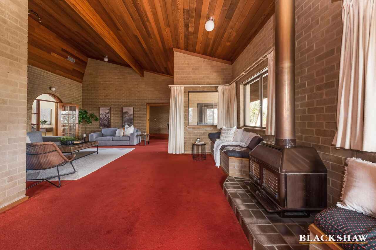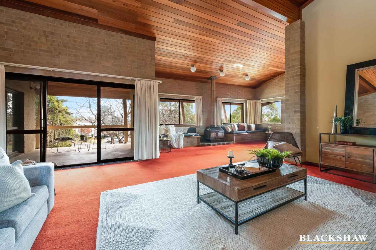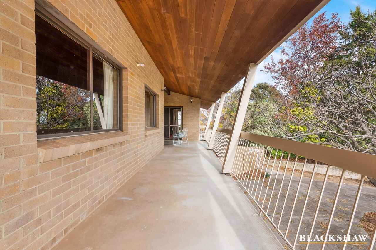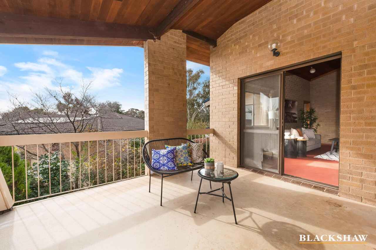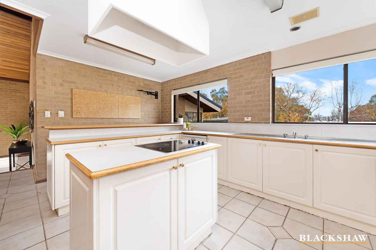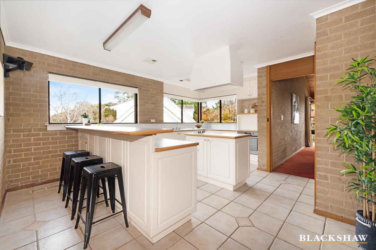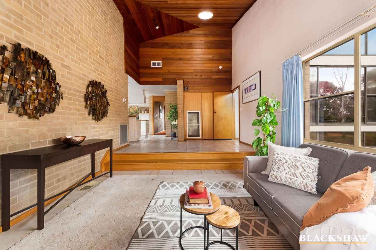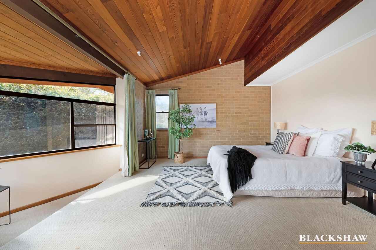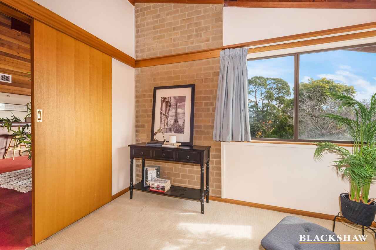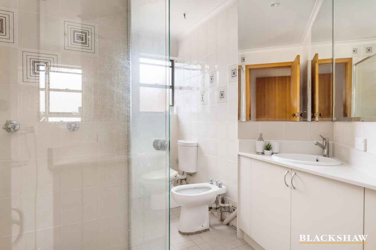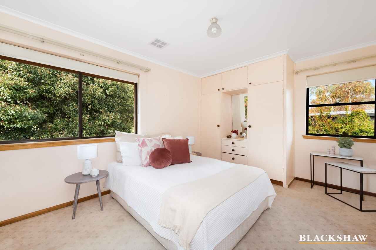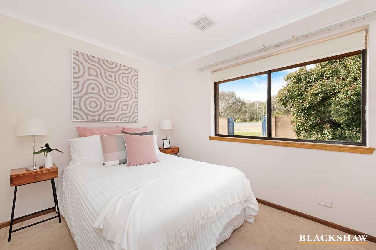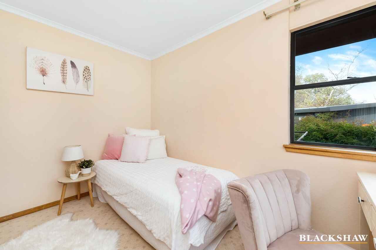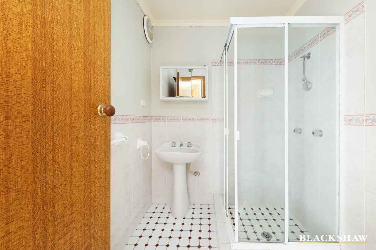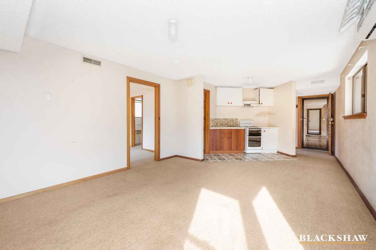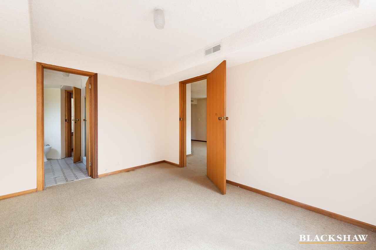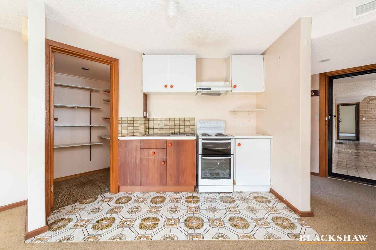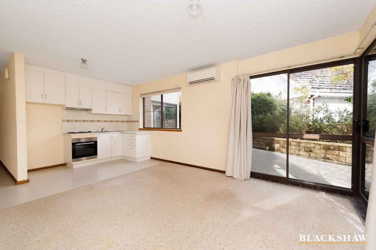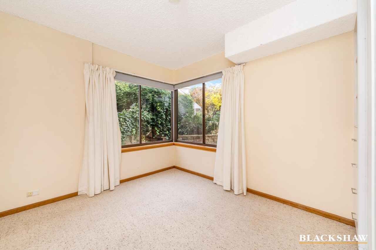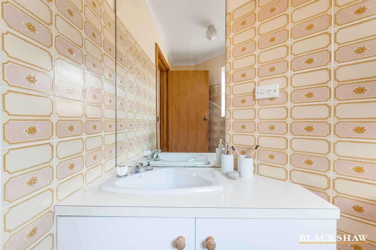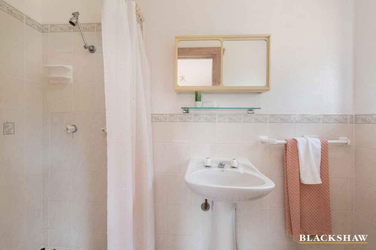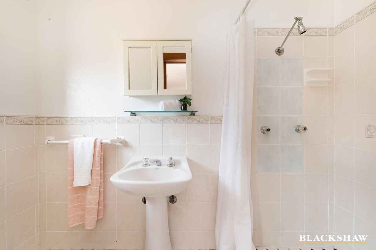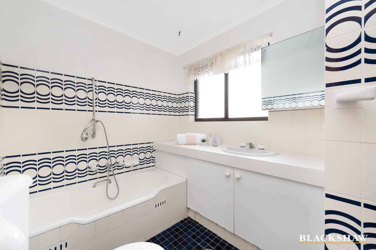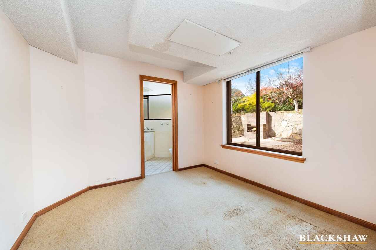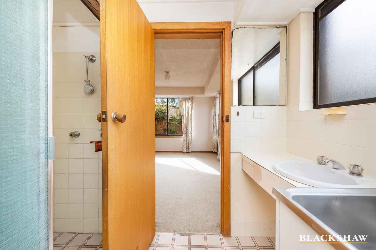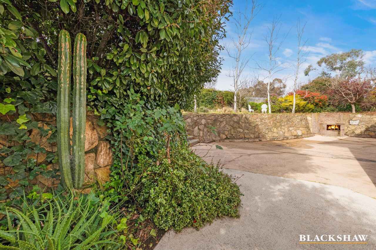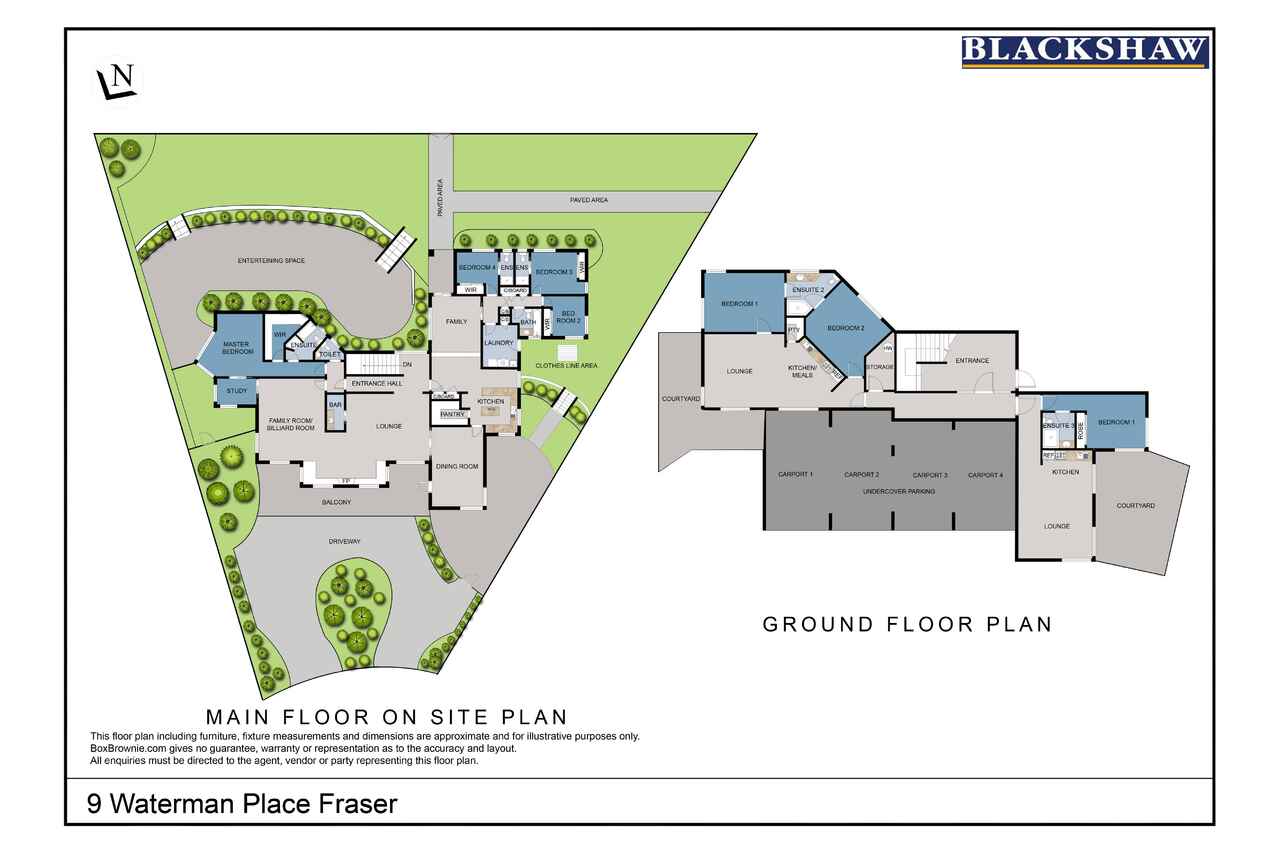Large versatile family home with two self-contained units
Sold
Location
9 Waterman Place
Fraser ACT 2615
Details
7
6
4
EER: 0.5
House
Auction Saturday, 2 Jul 12:00 PM On Site
Positioned in one of Fraser's most sought-after streets, is this unique offering. This architect designed, full brick construction home was built to the highest standards of the time and has a style that has stood the test of time. If you are looking for a large quality home in a great location, your inspection will not disappoint.
Upstairs is a spacious 4 bedroom, 3 ensuite + full bathroom home. With high raked cedar-lined ceilings and internal brickwork throughout multiple living spaces, the home offers an abundance of natural light. The family-sized kitchen with walk-in pantry can cater for big families and /or avid entertainers. .The large covered veranda to the front not only offers lovely views, but is a great spot to relax or entertain.
Separated by a suspended slab, downstairs comprises of 2 purpose built separately metered dwellings each with a separate entrance, heating/cooling, and a private courtyard.
9A is a large 1 bedroom unit with open plan living, full size kitchen, bathroom and large bedroom.
9B has 2 good-sized bedrooms with a full size kitchen and open plan living area. This comfortable residence is perfect for the extended family but also has potential to offer an excellent rental return.
There are 4 covered parking spaces to ensure all residents are accommodated. The outside has plenty of options with a large concrete courtyard, suitable for those larger gatherings or a versatile space to make your own.
Backing Mount Rogers Nature Reserve, this is a rare opportunity to secure a versatile large family home with excellent investment potential.
This total package is positioned on a quiet street, surrounded by quality & new homes as well as being just around the corner to numerous local shops, public transport & all levels of schools.
Features:
- 4 bedroom, 4 bathroom home upstairs
- 1 and 2 bedroom separately metred units downstairs
- All electric home
- 3-phase ducted heating/cooling
- 4.8kW solar panel system
- Eligible to receive 45.7 cents per kWh exported energy from the ACT Government Electricity Feed-in Renewable Energy Generation Scheme until 2031.
- High raked ceilings
- Double brick construction
- Huge open plan light filled living areas
- Front terrace with great views
- 4 car covered carport
- Easy access
- Backing Mt Rogers nature reserve
Statistics*:
EER: .5
Year built: 1977
Block size approx: 1429m2
House living size approx: 438m2
Carport size approx: 66m2
Rates: $3,612 p/a
Land Tax: $5,440 p/a (If rented)
UV: $516,000
Read MoreUpstairs is a spacious 4 bedroom, 3 ensuite + full bathroom home. With high raked cedar-lined ceilings and internal brickwork throughout multiple living spaces, the home offers an abundance of natural light. The family-sized kitchen with walk-in pantry can cater for big families and /or avid entertainers. .The large covered veranda to the front not only offers lovely views, but is a great spot to relax or entertain.
Separated by a suspended slab, downstairs comprises of 2 purpose built separately metered dwellings each with a separate entrance, heating/cooling, and a private courtyard.
9A is a large 1 bedroom unit with open plan living, full size kitchen, bathroom and large bedroom.
9B has 2 good-sized bedrooms with a full size kitchen and open plan living area. This comfortable residence is perfect for the extended family but also has potential to offer an excellent rental return.
There are 4 covered parking spaces to ensure all residents are accommodated. The outside has plenty of options with a large concrete courtyard, suitable for those larger gatherings or a versatile space to make your own.
Backing Mount Rogers Nature Reserve, this is a rare opportunity to secure a versatile large family home with excellent investment potential.
This total package is positioned on a quiet street, surrounded by quality & new homes as well as being just around the corner to numerous local shops, public transport & all levels of schools.
Features:
- 4 bedroom, 4 bathroom home upstairs
- 1 and 2 bedroom separately metred units downstairs
- All electric home
- 3-phase ducted heating/cooling
- 4.8kW solar panel system
- Eligible to receive 45.7 cents per kWh exported energy from the ACT Government Electricity Feed-in Renewable Energy Generation Scheme until 2031.
- High raked ceilings
- Double brick construction
- Huge open plan light filled living areas
- Front terrace with great views
- 4 car covered carport
- Easy access
- Backing Mt Rogers nature reserve
Statistics*:
EER: .5
Year built: 1977
Block size approx: 1429m2
House living size approx: 438m2
Carport size approx: 66m2
Rates: $3,612 p/a
Land Tax: $5,440 p/a (If rented)
UV: $516,000
Inspect
Contact agent
Listing agent
Positioned in one of Fraser's most sought-after streets, is this unique offering. This architect designed, full brick construction home was built to the highest standards of the time and has a style that has stood the test of time. If you are looking for a large quality home in a great location, your inspection will not disappoint.
Upstairs is a spacious 4 bedroom, 3 ensuite + full bathroom home. With high raked cedar-lined ceilings and internal brickwork throughout multiple living spaces, the home offers an abundance of natural light. The family-sized kitchen with walk-in pantry can cater for big families and /or avid entertainers. .The large covered veranda to the front not only offers lovely views, but is a great spot to relax or entertain.
Separated by a suspended slab, downstairs comprises of 2 purpose built separately metered dwellings each with a separate entrance, heating/cooling, and a private courtyard.
9A is a large 1 bedroom unit with open plan living, full size kitchen, bathroom and large bedroom.
9B has 2 good-sized bedrooms with a full size kitchen and open plan living area. This comfortable residence is perfect for the extended family but also has potential to offer an excellent rental return.
There are 4 covered parking spaces to ensure all residents are accommodated. The outside has plenty of options with a large concrete courtyard, suitable for those larger gatherings or a versatile space to make your own.
Backing Mount Rogers Nature Reserve, this is a rare opportunity to secure a versatile large family home with excellent investment potential.
This total package is positioned on a quiet street, surrounded by quality & new homes as well as being just around the corner to numerous local shops, public transport & all levels of schools.
Features:
- 4 bedroom, 4 bathroom home upstairs
- 1 and 2 bedroom separately metred units downstairs
- All electric home
- 3-phase ducted heating/cooling
- 4.8kW solar panel system
- Eligible to receive 45.7 cents per kWh exported energy from the ACT Government Electricity Feed-in Renewable Energy Generation Scheme until 2031.
- High raked ceilings
- Double brick construction
- Huge open plan light filled living areas
- Front terrace with great views
- 4 car covered carport
- Easy access
- Backing Mt Rogers nature reserve
Statistics*:
EER: .5
Year built: 1977
Block size approx: 1429m2
House living size approx: 438m2
Carport size approx: 66m2
Rates: $3,612 p/a
Land Tax: $5,440 p/a (If rented)
UV: $516,000
Read MoreUpstairs is a spacious 4 bedroom, 3 ensuite + full bathroom home. With high raked cedar-lined ceilings and internal brickwork throughout multiple living spaces, the home offers an abundance of natural light. The family-sized kitchen with walk-in pantry can cater for big families and /or avid entertainers. .The large covered veranda to the front not only offers lovely views, but is a great spot to relax or entertain.
Separated by a suspended slab, downstairs comprises of 2 purpose built separately metered dwellings each with a separate entrance, heating/cooling, and a private courtyard.
9A is a large 1 bedroom unit with open plan living, full size kitchen, bathroom and large bedroom.
9B has 2 good-sized bedrooms with a full size kitchen and open plan living area. This comfortable residence is perfect for the extended family but also has potential to offer an excellent rental return.
There are 4 covered parking spaces to ensure all residents are accommodated. The outside has plenty of options with a large concrete courtyard, suitable for those larger gatherings or a versatile space to make your own.
Backing Mount Rogers Nature Reserve, this is a rare opportunity to secure a versatile large family home with excellent investment potential.
This total package is positioned on a quiet street, surrounded by quality & new homes as well as being just around the corner to numerous local shops, public transport & all levels of schools.
Features:
- 4 bedroom, 4 bathroom home upstairs
- 1 and 2 bedroom separately metred units downstairs
- All electric home
- 3-phase ducted heating/cooling
- 4.8kW solar panel system
- Eligible to receive 45.7 cents per kWh exported energy from the ACT Government Electricity Feed-in Renewable Energy Generation Scheme until 2031.
- High raked ceilings
- Double brick construction
- Huge open plan light filled living areas
- Front terrace with great views
- 4 car covered carport
- Easy access
- Backing Mt Rogers nature reserve
Statistics*:
EER: .5
Year built: 1977
Block size approx: 1429m2
House living size approx: 438m2
Carport size approx: 66m2
Rates: $3,612 p/a
Land Tax: $5,440 p/a (If rented)
UV: $516,000
Location
9 Waterman Place
Fraser ACT 2615
Details
7
6
4
EER: 0.5
House
Auction Saturday, 2 Jul 12:00 PM On Site
Positioned in one of Fraser's most sought-after streets, is this unique offering. This architect designed, full brick construction home was built to the highest standards of the time and has a style that has stood the test of time. If you are looking for a large quality home in a great location, your inspection will not disappoint.
Upstairs is a spacious 4 bedroom, 3 ensuite + full bathroom home. With high raked cedar-lined ceilings and internal brickwork throughout multiple living spaces, the home offers an abundance of natural light. The family-sized kitchen with walk-in pantry can cater for big families and /or avid entertainers. .The large covered veranda to the front not only offers lovely views, but is a great spot to relax or entertain.
Separated by a suspended slab, downstairs comprises of 2 purpose built separately metered dwellings each with a separate entrance, heating/cooling, and a private courtyard.
9A is a large 1 bedroom unit with open plan living, full size kitchen, bathroom and large bedroom.
9B has 2 good-sized bedrooms with a full size kitchen and open plan living area. This comfortable residence is perfect for the extended family but also has potential to offer an excellent rental return.
There are 4 covered parking spaces to ensure all residents are accommodated. The outside has plenty of options with a large concrete courtyard, suitable for those larger gatherings or a versatile space to make your own.
Backing Mount Rogers Nature Reserve, this is a rare opportunity to secure a versatile large family home with excellent investment potential.
This total package is positioned on a quiet street, surrounded by quality & new homes as well as being just around the corner to numerous local shops, public transport & all levels of schools.
Features:
- 4 bedroom, 4 bathroom home upstairs
- 1 and 2 bedroom separately metred units downstairs
- All electric home
- 3-phase ducted heating/cooling
- 4.8kW solar panel system
- Eligible to receive 45.7 cents per kWh exported energy from the ACT Government Electricity Feed-in Renewable Energy Generation Scheme until 2031.
- High raked ceilings
- Double brick construction
- Huge open plan light filled living areas
- Front terrace with great views
- 4 car covered carport
- Easy access
- Backing Mt Rogers nature reserve
Statistics*:
EER: .5
Year built: 1977
Block size approx: 1429m2
House living size approx: 438m2
Carport size approx: 66m2
Rates: $3,612 p/a
Land Tax: $5,440 p/a (If rented)
UV: $516,000
Read MoreUpstairs is a spacious 4 bedroom, 3 ensuite + full bathroom home. With high raked cedar-lined ceilings and internal brickwork throughout multiple living spaces, the home offers an abundance of natural light. The family-sized kitchen with walk-in pantry can cater for big families and /or avid entertainers. .The large covered veranda to the front not only offers lovely views, but is a great spot to relax or entertain.
Separated by a suspended slab, downstairs comprises of 2 purpose built separately metered dwellings each with a separate entrance, heating/cooling, and a private courtyard.
9A is a large 1 bedroom unit with open plan living, full size kitchen, bathroom and large bedroom.
9B has 2 good-sized bedrooms with a full size kitchen and open plan living area. This comfortable residence is perfect for the extended family but also has potential to offer an excellent rental return.
There are 4 covered parking spaces to ensure all residents are accommodated. The outside has plenty of options with a large concrete courtyard, suitable for those larger gatherings or a versatile space to make your own.
Backing Mount Rogers Nature Reserve, this is a rare opportunity to secure a versatile large family home with excellent investment potential.
This total package is positioned on a quiet street, surrounded by quality & new homes as well as being just around the corner to numerous local shops, public transport & all levels of schools.
Features:
- 4 bedroom, 4 bathroom home upstairs
- 1 and 2 bedroom separately metred units downstairs
- All electric home
- 3-phase ducted heating/cooling
- 4.8kW solar panel system
- Eligible to receive 45.7 cents per kWh exported energy from the ACT Government Electricity Feed-in Renewable Energy Generation Scheme until 2031.
- High raked ceilings
- Double brick construction
- Huge open plan light filled living areas
- Front terrace with great views
- 4 car covered carport
- Easy access
- Backing Mt Rogers nature reserve
Statistics*:
EER: .5
Year built: 1977
Block size approx: 1429m2
House living size approx: 438m2
Carport size approx: 66m2
Rates: $3,612 p/a
Land Tax: $5,440 p/a (If rented)
UV: $516,000
Inspect
Contact agent


