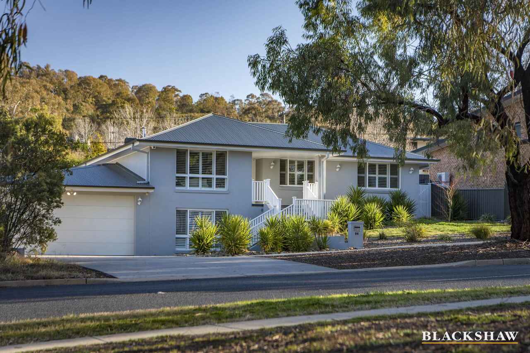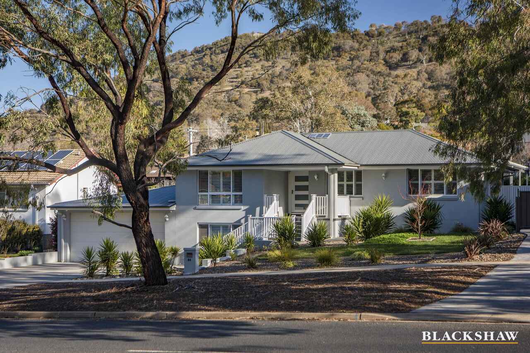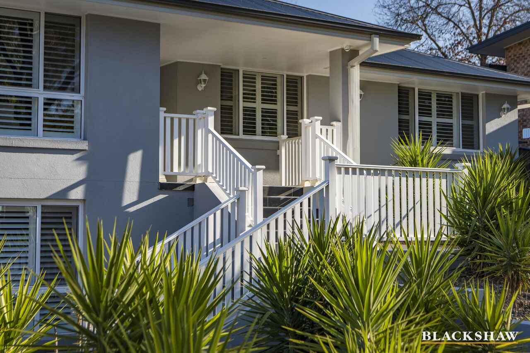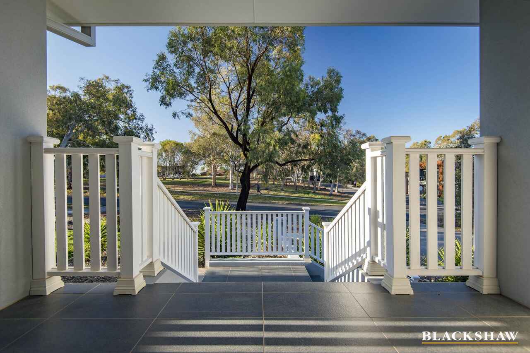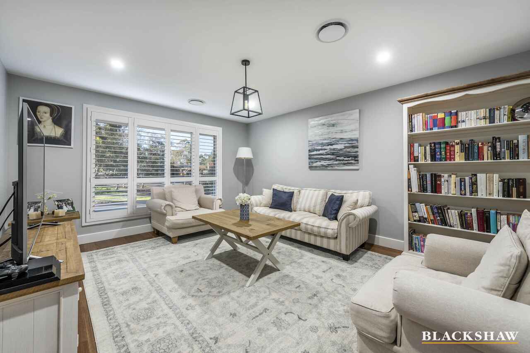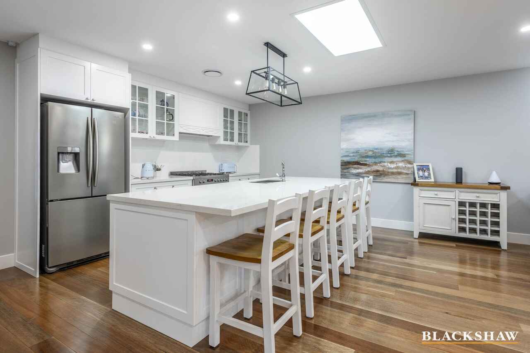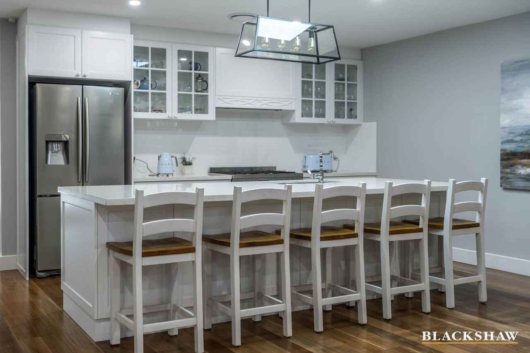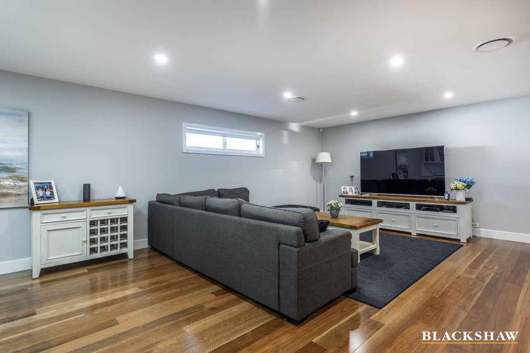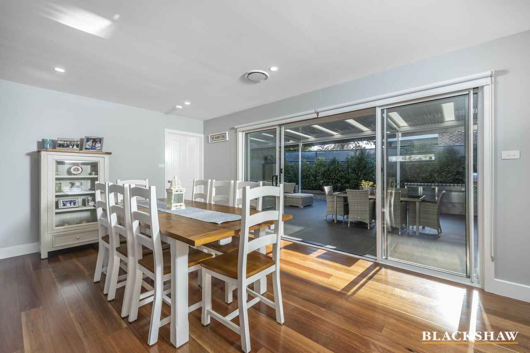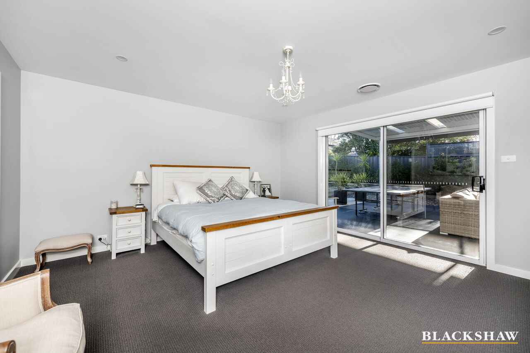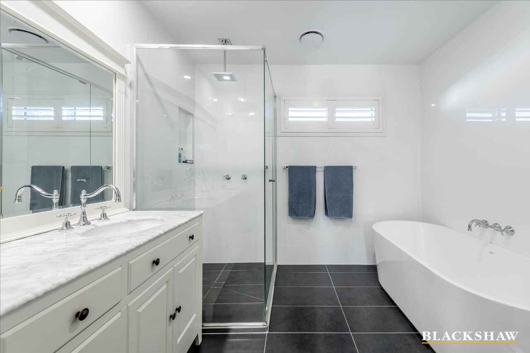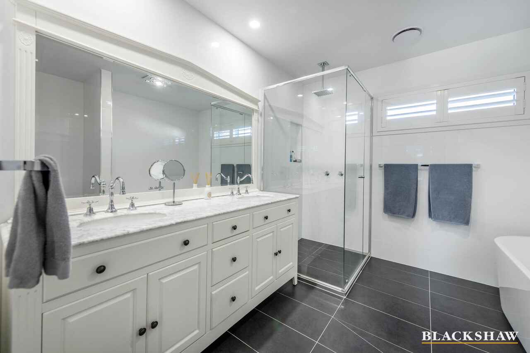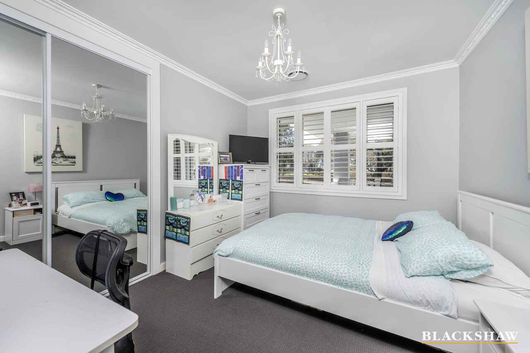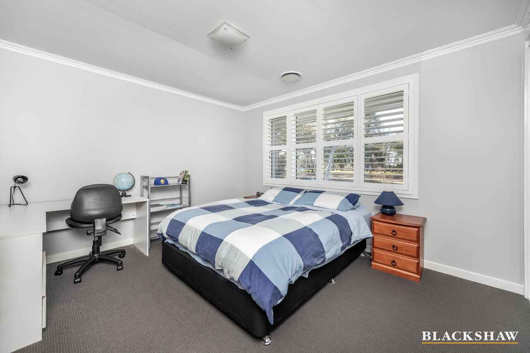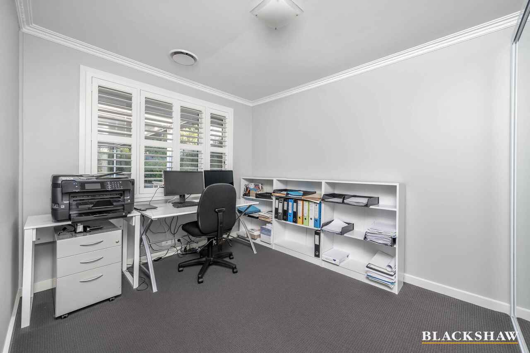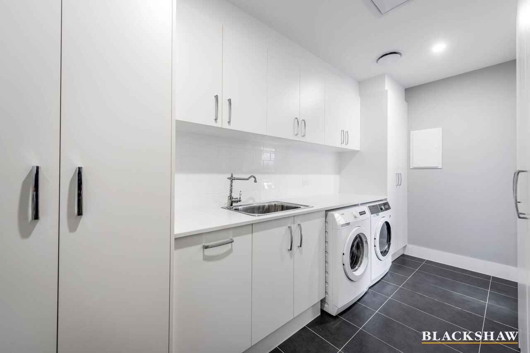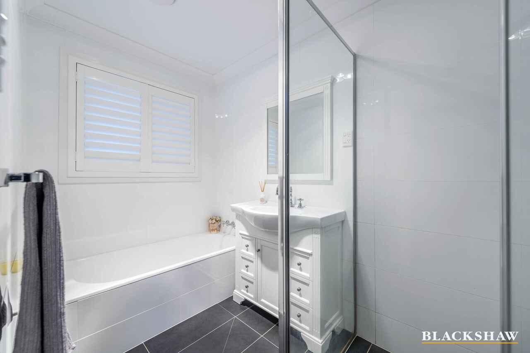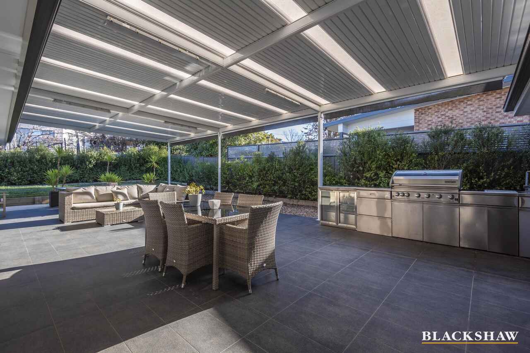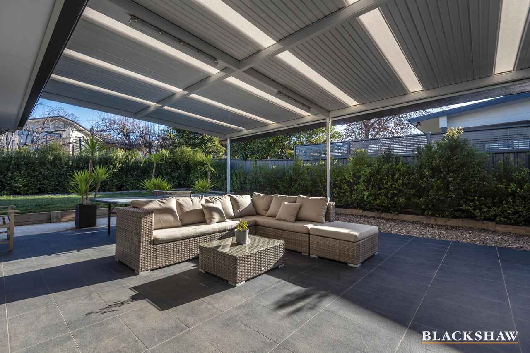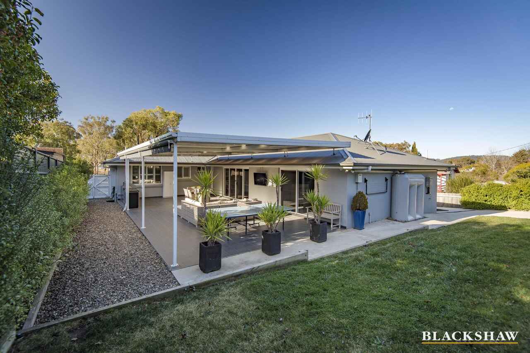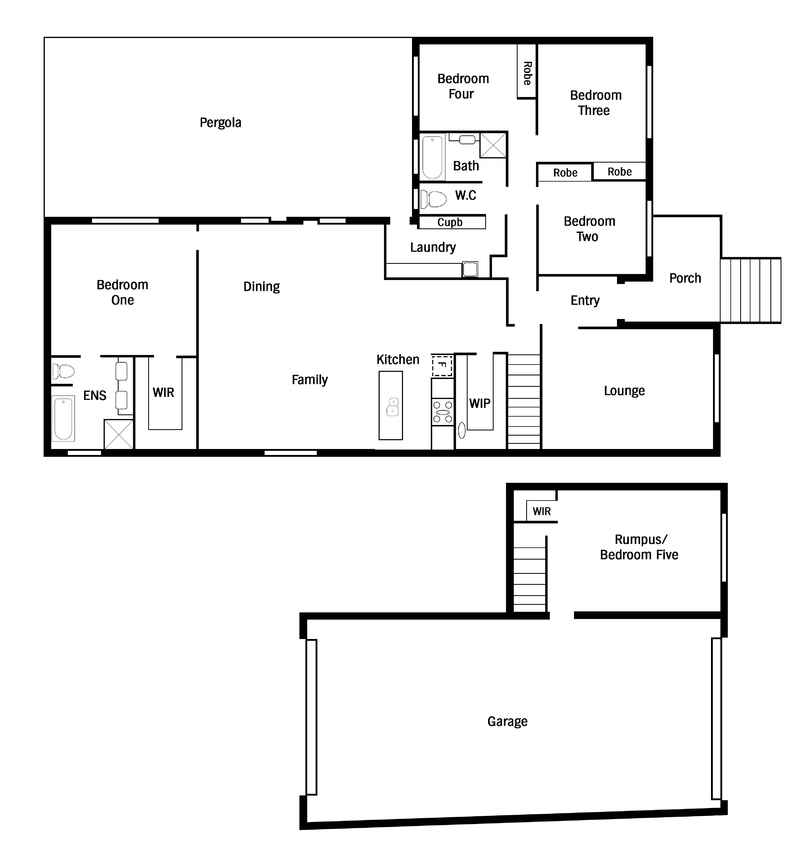EXQUISITE FAMILY HOME IN PREMIER LOCATION.
Sold
Location
94 Macfarland Crescent
Pearce ACT 2607
Details
5
2
4
EER: 5.0
House
Sold
*** PLEASE CONTACT BY PHONE OR EMAIL TO REGISTER FOR AN INSPECTION ***
HIGHLIGHTS:
This magnificent home needs to be seen to appreciate the cleverness of design and the quality of finish. Boasting over 330 square metres of indoor and outdoor living space, the scale of the home is certainly impressive. In addition to this, there is the garage of over 100 square metres.
A beautiful Hamptons style contemporary home, it is well designed to cater for a large family. The floorplan provides generous and dedicated spaces for entertaining and relaxing.
At the heart of the home' is a stylish kitchen featuring a large island bench come breakfast bar, a butler's pantry, stone benches and quality appliances.
Adjacent to the kitchen is a large open plan family and dining room, with access via sliding doors to the abundant outdoor entertaining space.
The large segregated main bedroom, at the rear of the home, includes a walk-in robe and luxurious ensuite with bath. The additional four bedrooms are of generous proportions and all feature built in or walk in robes.
The main bathroom includes a shower, vanity and bath. There is a separate toilet and an immaculate laundry with generous storage and external access.
Did we mention the garage! What an incredible space for your four vehicles, home gym or just general storage. Providing internal access into the home there is also drive through access into the back yard which also provides parking for a caravan, boat or additional vehicles. There is also good off-street parking in the double width driveway.
Set over 955 square metres, the secure backyard offers mature plantings and plenty of space for the kids to play.
This is a prestigious home in a premier location close to schools, Westfield Woden and The Canberra Hospital, and you will be suitably impressed by its features.
Please call or email to arrange your inspection!
STANDOUTS:
• Outstanding family home
• Fantastic street appeal
• Hamptons style
• Great floorplan
• 5-star energy efficiency
• Stunning hardwood flooring
• Double glazed windows and doors throughout
• Plantation shutters
• LED lighting
• Beautiful separate lounge room
• Spacious open-plan, light-filled dining and family area
• Stylish kitchen with walk-in butler's pantry
• Stone benchtops
• Huge island 40mm bench with breakfast bar
• Kitchen appliances include large gas cooktop, electric oven & dishwasher
• Segregated master bedroom with walk-in wardrobe
• Luxurious ensuite with marble bench top, dual vanity, bath & shower
• Three spacious bedrooms all with built in robes
• Fifth bedroom with walk in wardrobe or rumpus downstairs
• Spacious main bathroom with bath, shower & vanity
• Separate toilet
• Bespoke laundry with amazing storage & outside access
• Impressive tiled alfresco area with outdoor kitchen, TV & blinds
• Massive garage with remote door, storage, internal & drive through access
• Ducted & zoned reverse cycle air conditioning
• Three phase power
• Instantaneous gas hot water
• Security alarm with surveillance cameras
• Secure backyard for young children or pets
• Beautiful mature plantings
• Water tank
• Fully irrigated
• Garden shed
• Enjoy the local Pearce shops, easy access to schools and public transport
• Short drive to Woden Town Centre, Mawson Shopping Precinct and The Canberra Hospital
STATISTICS:
EER: 5.0
Home size: 257m2
Alfresco area: 77m2
Garage size: 102m2
Original construction: 1968
Extensive renovation: 2016
Land size: 955m2
Land value: $483,000
Rates: $805 per quarter
* Please note, all figures are approximate
Read MoreHIGHLIGHTS:
This magnificent home needs to be seen to appreciate the cleverness of design and the quality of finish. Boasting over 330 square metres of indoor and outdoor living space, the scale of the home is certainly impressive. In addition to this, there is the garage of over 100 square metres.
A beautiful Hamptons style contemporary home, it is well designed to cater for a large family. The floorplan provides generous and dedicated spaces for entertaining and relaxing.
At the heart of the home' is a stylish kitchen featuring a large island bench come breakfast bar, a butler's pantry, stone benches and quality appliances.
Adjacent to the kitchen is a large open plan family and dining room, with access via sliding doors to the abundant outdoor entertaining space.
The large segregated main bedroom, at the rear of the home, includes a walk-in robe and luxurious ensuite with bath. The additional four bedrooms are of generous proportions and all feature built in or walk in robes.
The main bathroom includes a shower, vanity and bath. There is a separate toilet and an immaculate laundry with generous storage and external access.
Did we mention the garage! What an incredible space for your four vehicles, home gym or just general storage. Providing internal access into the home there is also drive through access into the back yard which also provides parking for a caravan, boat or additional vehicles. There is also good off-street parking in the double width driveway.
Set over 955 square metres, the secure backyard offers mature plantings and plenty of space for the kids to play.
This is a prestigious home in a premier location close to schools, Westfield Woden and The Canberra Hospital, and you will be suitably impressed by its features.
Please call or email to arrange your inspection!
STANDOUTS:
• Outstanding family home
• Fantastic street appeal
• Hamptons style
• Great floorplan
• 5-star energy efficiency
• Stunning hardwood flooring
• Double glazed windows and doors throughout
• Plantation shutters
• LED lighting
• Beautiful separate lounge room
• Spacious open-plan, light-filled dining and family area
• Stylish kitchen with walk-in butler's pantry
• Stone benchtops
• Huge island 40mm bench with breakfast bar
• Kitchen appliances include large gas cooktop, electric oven & dishwasher
• Segregated master bedroom with walk-in wardrobe
• Luxurious ensuite with marble bench top, dual vanity, bath & shower
• Three spacious bedrooms all with built in robes
• Fifth bedroom with walk in wardrobe or rumpus downstairs
• Spacious main bathroom with bath, shower & vanity
• Separate toilet
• Bespoke laundry with amazing storage & outside access
• Impressive tiled alfresco area with outdoor kitchen, TV & blinds
• Massive garage with remote door, storage, internal & drive through access
• Ducted & zoned reverse cycle air conditioning
• Three phase power
• Instantaneous gas hot water
• Security alarm with surveillance cameras
• Secure backyard for young children or pets
• Beautiful mature plantings
• Water tank
• Fully irrigated
• Garden shed
• Enjoy the local Pearce shops, easy access to schools and public transport
• Short drive to Woden Town Centre, Mawson Shopping Precinct and The Canberra Hospital
STATISTICS:
EER: 5.0
Home size: 257m2
Alfresco area: 77m2
Garage size: 102m2
Original construction: 1968
Extensive renovation: 2016
Land size: 955m2
Land value: $483,000
Rates: $805 per quarter
* Please note, all figures are approximate
Inspect
Contact agent
Listing agents
*** PLEASE CONTACT BY PHONE OR EMAIL TO REGISTER FOR AN INSPECTION ***
HIGHLIGHTS:
This magnificent home needs to be seen to appreciate the cleverness of design and the quality of finish. Boasting over 330 square metres of indoor and outdoor living space, the scale of the home is certainly impressive. In addition to this, there is the garage of over 100 square metres.
A beautiful Hamptons style contemporary home, it is well designed to cater for a large family. The floorplan provides generous and dedicated spaces for entertaining and relaxing.
At the heart of the home' is a stylish kitchen featuring a large island bench come breakfast bar, a butler's pantry, stone benches and quality appliances.
Adjacent to the kitchen is a large open plan family and dining room, with access via sliding doors to the abundant outdoor entertaining space.
The large segregated main bedroom, at the rear of the home, includes a walk-in robe and luxurious ensuite with bath. The additional four bedrooms are of generous proportions and all feature built in or walk in robes.
The main bathroom includes a shower, vanity and bath. There is a separate toilet and an immaculate laundry with generous storage and external access.
Did we mention the garage! What an incredible space for your four vehicles, home gym or just general storage. Providing internal access into the home there is also drive through access into the back yard which also provides parking for a caravan, boat or additional vehicles. There is also good off-street parking in the double width driveway.
Set over 955 square metres, the secure backyard offers mature plantings and plenty of space for the kids to play.
This is a prestigious home in a premier location close to schools, Westfield Woden and The Canberra Hospital, and you will be suitably impressed by its features.
Please call or email to arrange your inspection!
STANDOUTS:
• Outstanding family home
• Fantastic street appeal
• Hamptons style
• Great floorplan
• 5-star energy efficiency
• Stunning hardwood flooring
• Double glazed windows and doors throughout
• Plantation shutters
• LED lighting
• Beautiful separate lounge room
• Spacious open-plan, light-filled dining and family area
• Stylish kitchen with walk-in butler's pantry
• Stone benchtops
• Huge island 40mm bench with breakfast bar
• Kitchen appliances include large gas cooktop, electric oven & dishwasher
• Segregated master bedroom with walk-in wardrobe
• Luxurious ensuite with marble bench top, dual vanity, bath & shower
• Three spacious bedrooms all with built in robes
• Fifth bedroom with walk in wardrobe or rumpus downstairs
• Spacious main bathroom with bath, shower & vanity
• Separate toilet
• Bespoke laundry with amazing storage & outside access
• Impressive tiled alfresco area with outdoor kitchen, TV & blinds
• Massive garage with remote door, storage, internal & drive through access
• Ducted & zoned reverse cycle air conditioning
• Three phase power
• Instantaneous gas hot water
• Security alarm with surveillance cameras
• Secure backyard for young children or pets
• Beautiful mature plantings
• Water tank
• Fully irrigated
• Garden shed
• Enjoy the local Pearce shops, easy access to schools and public transport
• Short drive to Woden Town Centre, Mawson Shopping Precinct and The Canberra Hospital
STATISTICS:
EER: 5.0
Home size: 257m2
Alfresco area: 77m2
Garage size: 102m2
Original construction: 1968
Extensive renovation: 2016
Land size: 955m2
Land value: $483,000
Rates: $805 per quarter
* Please note, all figures are approximate
Read MoreHIGHLIGHTS:
This magnificent home needs to be seen to appreciate the cleverness of design and the quality of finish. Boasting over 330 square metres of indoor and outdoor living space, the scale of the home is certainly impressive. In addition to this, there is the garage of over 100 square metres.
A beautiful Hamptons style contemporary home, it is well designed to cater for a large family. The floorplan provides generous and dedicated spaces for entertaining and relaxing.
At the heart of the home' is a stylish kitchen featuring a large island bench come breakfast bar, a butler's pantry, stone benches and quality appliances.
Adjacent to the kitchen is a large open plan family and dining room, with access via sliding doors to the abundant outdoor entertaining space.
The large segregated main bedroom, at the rear of the home, includes a walk-in robe and luxurious ensuite with bath. The additional four bedrooms are of generous proportions and all feature built in or walk in robes.
The main bathroom includes a shower, vanity and bath. There is a separate toilet and an immaculate laundry with generous storage and external access.
Did we mention the garage! What an incredible space for your four vehicles, home gym or just general storage. Providing internal access into the home there is also drive through access into the back yard which also provides parking for a caravan, boat or additional vehicles. There is also good off-street parking in the double width driveway.
Set over 955 square metres, the secure backyard offers mature plantings and plenty of space for the kids to play.
This is a prestigious home in a premier location close to schools, Westfield Woden and The Canberra Hospital, and you will be suitably impressed by its features.
Please call or email to arrange your inspection!
STANDOUTS:
• Outstanding family home
• Fantastic street appeal
• Hamptons style
• Great floorplan
• 5-star energy efficiency
• Stunning hardwood flooring
• Double glazed windows and doors throughout
• Plantation shutters
• LED lighting
• Beautiful separate lounge room
• Spacious open-plan, light-filled dining and family area
• Stylish kitchen with walk-in butler's pantry
• Stone benchtops
• Huge island 40mm bench with breakfast bar
• Kitchen appliances include large gas cooktop, electric oven & dishwasher
• Segregated master bedroom with walk-in wardrobe
• Luxurious ensuite with marble bench top, dual vanity, bath & shower
• Three spacious bedrooms all with built in robes
• Fifth bedroom with walk in wardrobe or rumpus downstairs
• Spacious main bathroom with bath, shower & vanity
• Separate toilet
• Bespoke laundry with amazing storage & outside access
• Impressive tiled alfresco area with outdoor kitchen, TV & blinds
• Massive garage with remote door, storage, internal & drive through access
• Ducted & zoned reverse cycle air conditioning
• Three phase power
• Instantaneous gas hot water
• Security alarm with surveillance cameras
• Secure backyard for young children or pets
• Beautiful mature plantings
• Water tank
• Fully irrigated
• Garden shed
• Enjoy the local Pearce shops, easy access to schools and public transport
• Short drive to Woden Town Centre, Mawson Shopping Precinct and The Canberra Hospital
STATISTICS:
EER: 5.0
Home size: 257m2
Alfresco area: 77m2
Garage size: 102m2
Original construction: 1968
Extensive renovation: 2016
Land size: 955m2
Land value: $483,000
Rates: $805 per quarter
* Please note, all figures are approximate
Location
94 Macfarland Crescent
Pearce ACT 2607
Details
5
2
4
EER: 5.0
House
Sold
*** PLEASE CONTACT BY PHONE OR EMAIL TO REGISTER FOR AN INSPECTION ***
HIGHLIGHTS:
This magnificent home needs to be seen to appreciate the cleverness of design and the quality of finish. Boasting over 330 square metres of indoor and outdoor living space, the scale of the home is certainly impressive. In addition to this, there is the garage of over 100 square metres.
A beautiful Hamptons style contemporary home, it is well designed to cater for a large family. The floorplan provides generous and dedicated spaces for entertaining and relaxing.
At the heart of the home' is a stylish kitchen featuring a large island bench come breakfast bar, a butler's pantry, stone benches and quality appliances.
Adjacent to the kitchen is a large open plan family and dining room, with access via sliding doors to the abundant outdoor entertaining space.
The large segregated main bedroom, at the rear of the home, includes a walk-in robe and luxurious ensuite with bath. The additional four bedrooms are of generous proportions and all feature built in or walk in robes.
The main bathroom includes a shower, vanity and bath. There is a separate toilet and an immaculate laundry with generous storage and external access.
Did we mention the garage! What an incredible space for your four vehicles, home gym or just general storage. Providing internal access into the home there is also drive through access into the back yard which also provides parking for a caravan, boat or additional vehicles. There is also good off-street parking in the double width driveway.
Set over 955 square metres, the secure backyard offers mature plantings and plenty of space for the kids to play.
This is a prestigious home in a premier location close to schools, Westfield Woden and The Canberra Hospital, and you will be suitably impressed by its features.
Please call or email to arrange your inspection!
STANDOUTS:
• Outstanding family home
• Fantastic street appeal
• Hamptons style
• Great floorplan
• 5-star energy efficiency
• Stunning hardwood flooring
• Double glazed windows and doors throughout
• Plantation shutters
• LED lighting
• Beautiful separate lounge room
• Spacious open-plan, light-filled dining and family area
• Stylish kitchen with walk-in butler's pantry
• Stone benchtops
• Huge island 40mm bench with breakfast bar
• Kitchen appliances include large gas cooktop, electric oven & dishwasher
• Segregated master bedroom with walk-in wardrobe
• Luxurious ensuite with marble bench top, dual vanity, bath & shower
• Three spacious bedrooms all with built in robes
• Fifth bedroom with walk in wardrobe or rumpus downstairs
• Spacious main bathroom with bath, shower & vanity
• Separate toilet
• Bespoke laundry with amazing storage & outside access
• Impressive tiled alfresco area with outdoor kitchen, TV & blinds
• Massive garage with remote door, storage, internal & drive through access
• Ducted & zoned reverse cycle air conditioning
• Three phase power
• Instantaneous gas hot water
• Security alarm with surveillance cameras
• Secure backyard for young children or pets
• Beautiful mature plantings
• Water tank
• Fully irrigated
• Garden shed
• Enjoy the local Pearce shops, easy access to schools and public transport
• Short drive to Woden Town Centre, Mawson Shopping Precinct and The Canberra Hospital
STATISTICS:
EER: 5.0
Home size: 257m2
Alfresco area: 77m2
Garage size: 102m2
Original construction: 1968
Extensive renovation: 2016
Land size: 955m2
Land value: $483,000
Rates: $805 per quarter
* Please note, all figures are approximate
Read MoreHIGHLIGHTS:
This magnificent home needs to be seen to appreciate the cleverness of design and the quality of finish. Boasting over 330 square metres of indoor and outdoor living space, the scale of the home is certainly impressive. In addition to this, there is the garage of over 100 square metres.
A beautiful Hamptons style contemporary home, it is well designed to cater for a large family. The floorplan provides generous and dedicated spaces for entertaining and relaxing.
At the heart of the home' is a stylish kitchen featuring a large island bench come breakfast bar, a butler's pantry, stone benches and quality appliances.
Adjacent to the kitchen is a large open plan family and dining room, with access via sliding doors to the abundant outdoor entertaining space.
The large segregated main bedroom, at the rear of the home, includes a walk-in robe and luxurious ensuite with bath. The additional four bedrooms are of generous proportions and all feature built in or walk in robes.
The main bathroom includes a shower, vanity and bath. There is a separate toilet and an immaculate laundry with generous storage and external access.
Did we mention the garage! What an incredible space for your four vehicles, home gym or just general storage. Providing internal access into the home there is also drive through access into the back yard which also provides parking for a caravan, boat or additional vehicles. There is also good off-street parking in the double width driveway.
Set over 955 square metres, the secure backyard offers mature plantings and plenty of space for the kids to play.
This is a prestigious home in a premier location close to schools, Westfield Woden and The Canberra Hospital, and you will be suitably impressed by its features.
Please call or email to arrange your inspection!
STANDOUTS:
• Outstanding family home
• Fantastic street appeal
• Hamptons style
• Great floorplan
• 5-star energy efficiency
• Stunning hardwood flooring
• Double glazed windows and doors throughout
• Plantation shutters
• LED lighting
• Beautiful separate lounge room
• Spacious open-plan, light-filled dining and family area
• Stylish kitchen with walk-in butler's pantry
• Stone benchtops
• Huge island 40mm bench with breakfast bar
• Kitchen appliances include large gas cooktop, electric oven & dishwasher
• Segregated master bedroom with walk-in wardrobe
• Luxurious ensuite with marble bench top, dual vanity, bath & shower
• Three spacious bedrooms all with built in robes
• Fifth bedroom with walk in wardrobe or rumpus downstairs
• Spacious main bathroom with bath, shower & vanity
• Separate toilet
• Bespoke laundry with amazing storage & outside access
• Impressive tiled alfresco area with outdoor kitchen, TV & blinds
• Massive garage with remote door, storage, internal & drive through access
• Ducted & zoned reverse cycle air conditioning
• Three phase power
• Instantaneous gas hot water
• Security alarm with surveillance cameras
• Secure backyard for young children or pets
• Beautiful mature plantings
• Water tank
• Fully irrigated
• Garden shed
• Enjoy the local Pearce shops, easy access to schools and public transport
• Short drive to Woden Town Centre, Mawson Shopping Precinct and The Canberra Hospital
STATISTICS:
EER: 5.0
Home size: 257m2
Alfresco area: 77m2
Garage size: 102m2
Original construction: 1968
Extensive renovation: 2016
Land size: 955m2
Land value: $483,000
Rates: $805 per quarter
* Please note, all figures are approximate
Inspect
Contact agent


