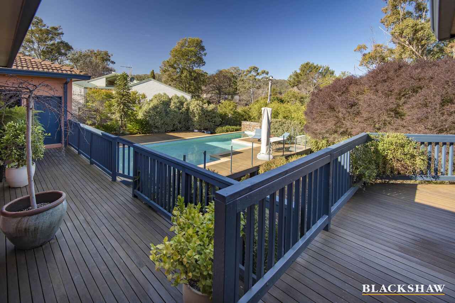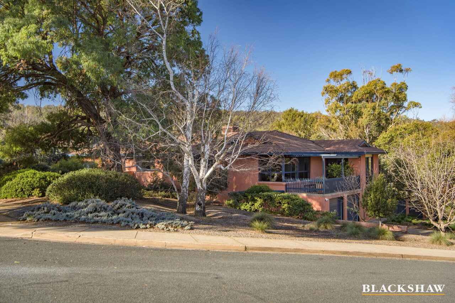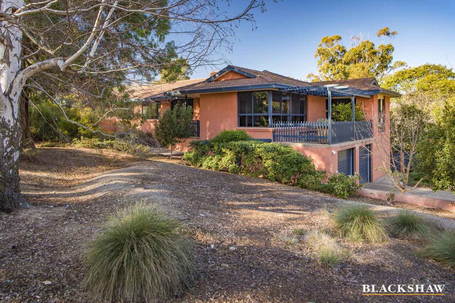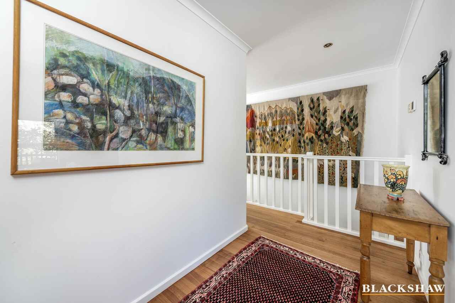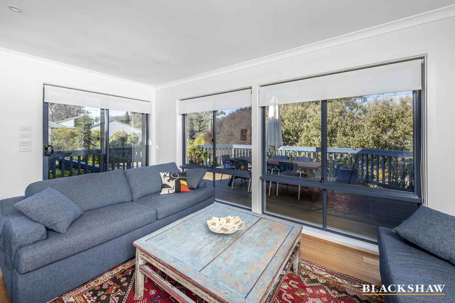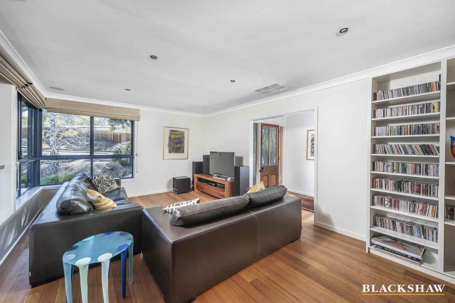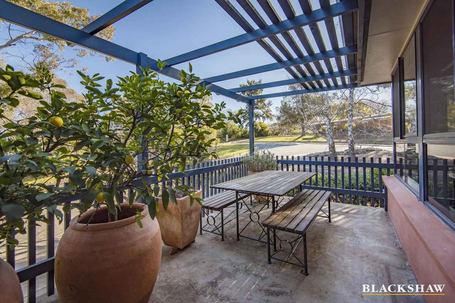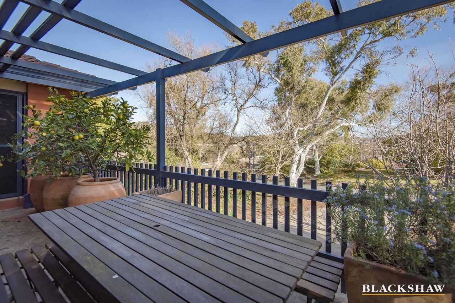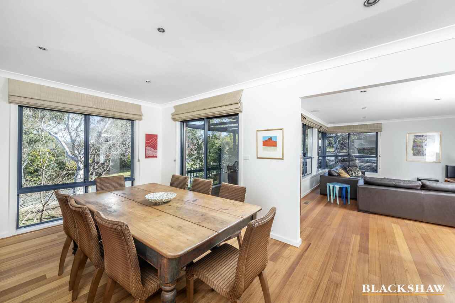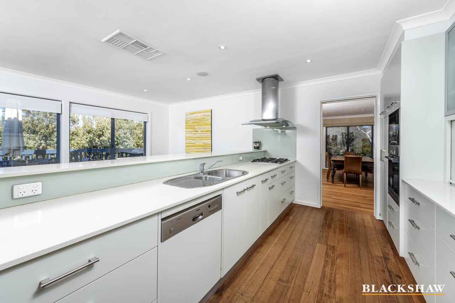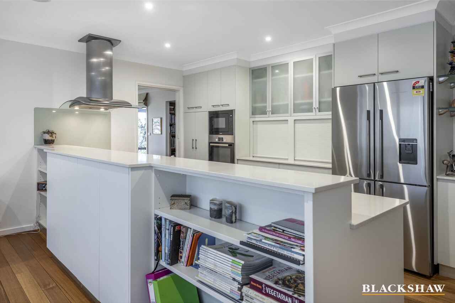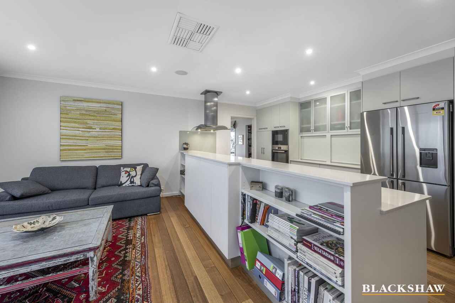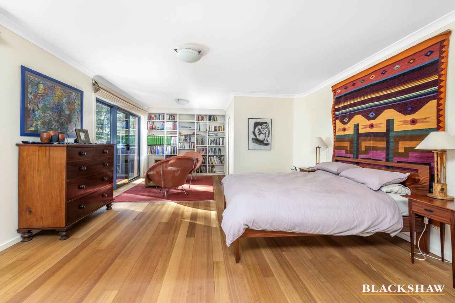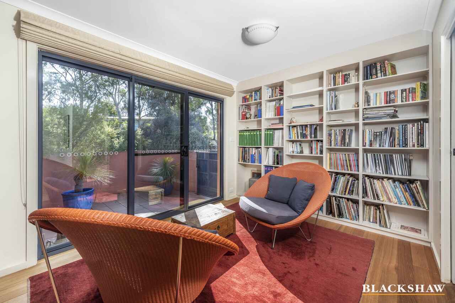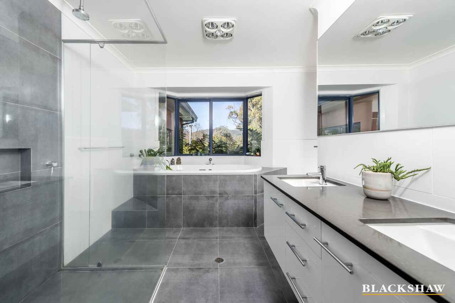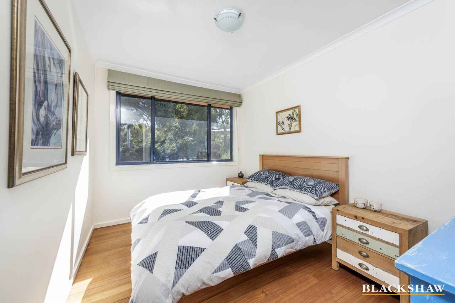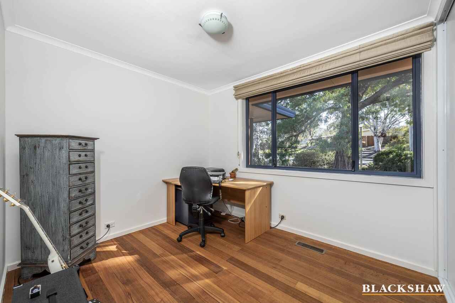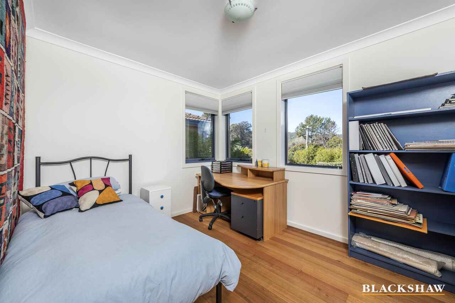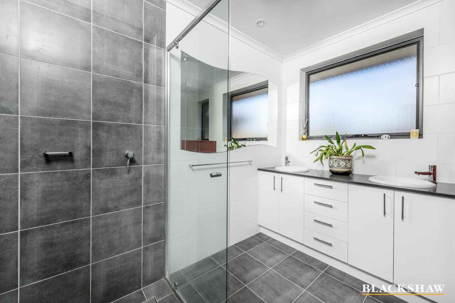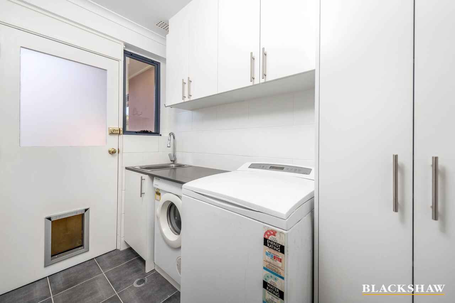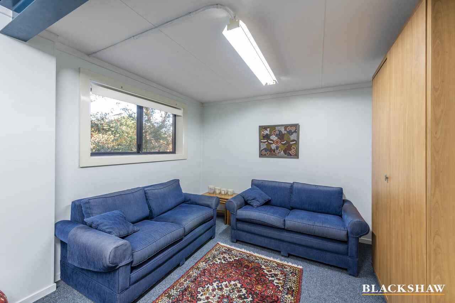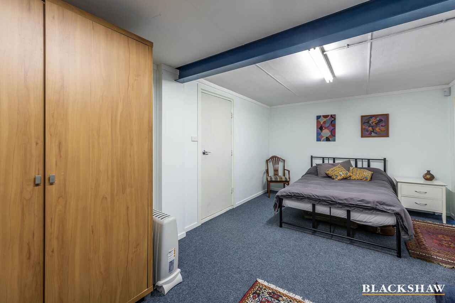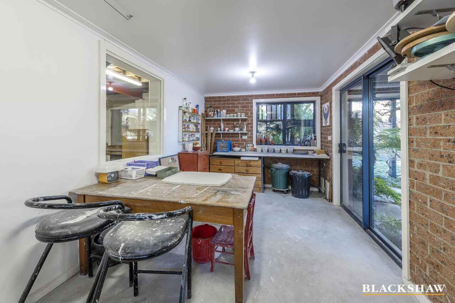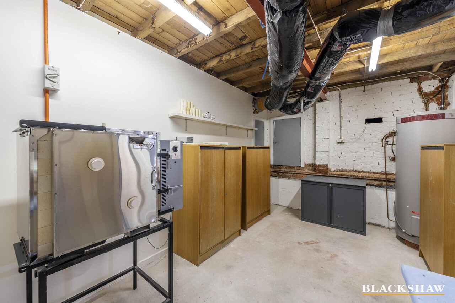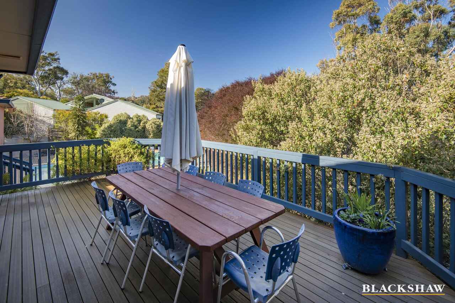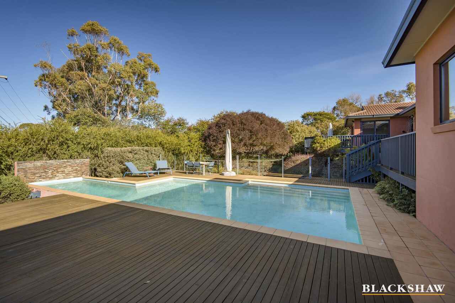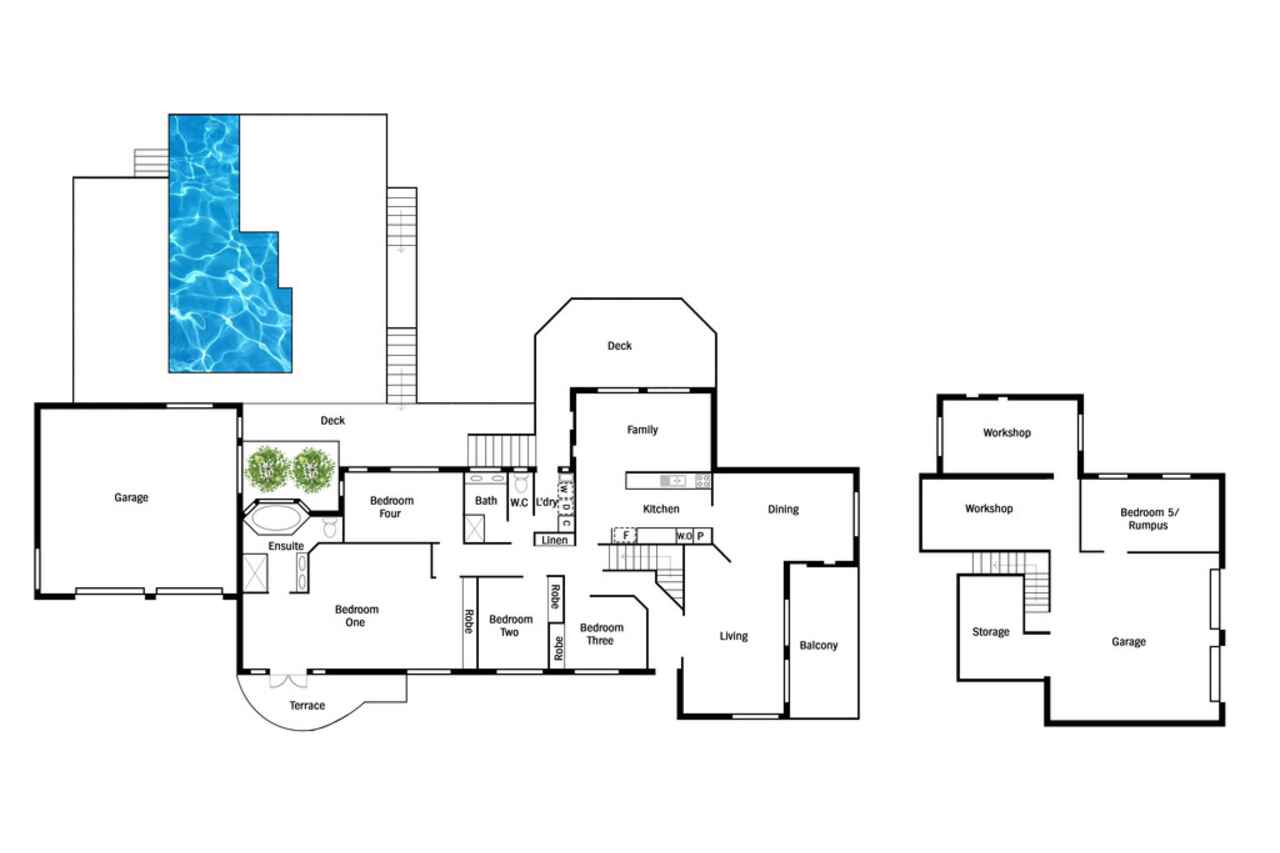Space, location and lifestyle - the perfect family home
Sold
Location
95 Shackleton Circuit
Mawson ACT 2607
Details
4
2
4
EER: 2.0
House
Sold
Land area: | 1399 sqm (approx) |
Building size: | 373.59 sqm (approx) |
This thoughtfully designed house set on 1399 square meters of land and spread over 373.59 square metres of light-filled living space. With large bedrooms, multiple living spaces and all the modern conveniences you could ask for, you won't want to miss out on this perfect home in an ideal location.
As you enter this beautiful family home you are greeted by the Tasmanian oak timber floors throughout the home. The amazing large sun filled lounge room overlooks the low maintenance front yard through the impressive double glazed windows give you a fabulous outlook. The formal dining room is large enough to seat the entire extended family for Christmas and flow out onto the front deck for extra living space. Once you move to the fully renovated kitchen which features quality appliances, and stone benchtops. The striking family room that overlooks the back deck and fabulous in ground swimming pool. With ducted gas heating and evaporative cooling throughout the home, creates a cosy and inviting feel.
The master suite is afforded every luxury with timber floors, built in robe, a renovated ensuite with spa bath with bay window looking out over the fernery and pool. The three remaining bedrooms all enjoy timber flooring, as well as built-in-robes (in two rooms) and a spacious renovated main bathroom. The home also benefits from a versatile downstairs rumpus room, study or fifth bedroom. Adding to the great living spaces this home has two further rooms that are currently used as a workshop and storage room or cellar.
Mawson is an ideal location for this attractive family home with popular local schools, shops, and public transport all nearby, and the Woden Shopping Centre and the Canberra Hospital only a short drive away. Shackleton Circuit in particular boasts an extremely peaceful and leafy position in the suburb, while also benefiting from easy access to major arterial roads. This ideal location and fantastic home will leave you wanting for nothing; don't miss out!
Features
* Spacious family home
* Tasmanian oak floors throughout
* Private front courtyard off bedroom 1
* Open-plan kitchen and family room with access to backyard deck
* All windows and door are double glazed
* Ducted gas heating throughout
* Evaporative cooling
* Separate living and dining rooms
* Renovated kitchen with quality appliances
* Master suite with renovated ensuite
* Renovated main bathroom
* Separate laundry with external access
* Large timber deck
* Large pool with waterfall and large deck
* Large front porch
* Impressive garden includes fish pond
* Two x double garages with automatic doors and internal access from one
* Walking distance from local schools, shops, and public transport
* Short drive to Woden Shopping Centre and major arterial roads
* Quiet and peaceful location in prime position
EER: 2.0
Year built: 1970
Block size approx: 1399sqm
House living size including garaging approx: 373.59sqm
Rates: $4,200 pa
UV: $664,000
Read MoreAs you enter this beautiful family home you are greeted by the Tasmanian oak timber floors throughout the home. The amazing large sun filled lounge room overlooks the low maintenance front yard through the impressive double glazed windows give you a fabulous outlook. The formal dining room is large enough to seat the entire extended family for Christmas and flow out onto the front deck for extra living space. Once you move to the fully renovated kitchen which features quality appliances, and stone benchtops. The striking family room that overlooks the back deck and fabulous in ground swimming pool. With ducted gas heating and evaporative cooling throughout the home, creates a cosy and inviting feel.
The master suite is afforded every luxury with timber floors, built in robe, a renovated ensuite with spa bath with bay window looking out over the fernery and pool. The three remaining bedrooms all enjoy timber flooring, as well as built-in-robes (in two rooms) and a spacious renovated main bathroom. The home also benefits from a versatile downstairs rumpus room, study or fifth bedroom. Adding to the great living spaces this home has two further rooms that are currently used as a workshop and storage room or cellar.
Mawson is an ideal location for this attractive family home with popular local schools, shops, and public transport all nearby, and the Woden Shopping Centre and the Canberra Hospital only a short drive away. Shackleton Circuit in particular boasts an extremely peaceful and leafy position in the suburb, while also benefiting from easy access to major arterial roads. This ideal location and fantastic home will leave you wanting for nothing; don't miss out!
Features
* Spacious family home
* Tasmanian oak floors throughout
* Private front courtyard off bedroom 1
* Open-plan kitchen and family room with access to backyard deck
* All windows and door are double glazed
* Ducted gas heating throughout
* Evaporative cooling
* Separate living and dining rooms
* Renovated kitchen with quality appliances
* Master suite with renovated ensuite
* Renovated main bathroom
* Separate laundry with external access
* Large timber deck
* Large pool with waterfall and large deck
* Large front porch
* Impressive garden includes fish pond
* Two x double garages with automatic doors and internal access from one
* Walking distance from local schools, shops, and public transport
* Short drive to Woden Shopping Centre and major arterial roads
* Quiet and peaceful location in prime position
EER: 2.0
Year built: 1970
Block size approx: 1399sqm
House living size including garaging approx: 373.59sqm
Rates: $4,200 pa
UV: $664,000
Inspect
Contact agent
Listing agents
This thoughtfully designed house set on 1399 square meters of land and spread over 373.59 square metres of light-filled living space. With large bedrooms, multiple living spaces and all the modern conveniences you could ask for, you won't want to miss out on this perfect home in an ideal location.
As you enter this beautiful family home you are greeted by the Tasmanian oak timber floors throughout the home. The amazing large sun filled lounge room overlooks the low maintenance front yard through the impressive double glazed windows give you a fabulous outlook. The formal dining room is large enough to seat the entire extended family for Christmas and flow out onto the front deck for extra living space. Once you move to the fully renovated kitchen which features quality appliances, and stone benchtops. The striking family room that overlooks the back deck and fabulous in ground swimming pool. With ducted gas heating and evaporative cooling throughout the home, creates a cosy and inviting feel.
The master suite is afforded every luxury with timber floors, built in robe, a renovated ensuite with spa bath with bay window looking out over the fernery and pool. The three remaining bedrooms all enjoy timber flooring, as well as built-in-robes (in two rooms) and a spacious renovated main bathroom. The home also benefits from a versatile downstairs rumpus room, study or fifth bedroom. Adding to the great living spaces this home has two further rooms that are currently used as a workshop and storage room or cellar.
Mawson is an ideal location for this attractive family home with popular local schools, shops, and public transport all nearby, and the Woden Shopping Centre and the Canberra Hospital only a short drive away. Shackleton Circuit in particular boasts an extremely peaceful and leafy position in the suburb, while also benefiting from easy access to major arterial roads. This ideal location and fantastic home will leave you wanting for nothing; don't miss out!
Features
* Spacious family home
* Tasmanian oak floors throughout
* Private front courtyard off bedroom 1
* Open-plan kitchen and family room with access to backyard deck
* All windows and door are double glazed
* Ducted gas heating throughout
* Evaporative cooling
* Separate living and dining rooms
* Renovated kitchen with quality appliances
* Master suite with renovated ensuite
* Renovated main bathroom
* Separate laundry with external access
* Large timber deck
* Large pool with waterfall and large deck
* Large front porch
* Impressive garden includes fish pond
* Two x double garages with automatic doors and internal access from one
* Walking distance from local schools, shops, and public transport
* Short drive to Woden Shopping Centre and major arterial roads
* Quiet and peaceful location in prime position
EER: 2.0
Year built: 1970
Block size approx: 1399sqm
House living size including garaging approx: 373.59sqm
Rates: $4,200 pa
UV: $664,000
Read MoreAs you enter this beautiful family home you are greeted by the Tasmanian oak timber floors throughout the home. The amazing large sun filled lounge room overlooks the low maintenance front yard through the impressive double glazed windows give you a fabulous outlook. The formal dining room is large enough to seat the entire extended family for Christmas and flow out onto the front deck for extra living space. Once you move to the fully renovated kitchen which features quality appliances, and stone benchtops. The striking family room that overlooks the back deck and fabulous in ground swimming pool. With ducted gas heating and evaporative cooling throughout the home, creates a cosy and inviting feel.
The master suite is afforded every luxury with timber floors, built in robe, a renovated ensuite with spa bath with bay window looking out over the fernery and pool. The three remaining bedrooms all enjoy timber flooring, as well as built-in-robes (in two rooms) and a spacious renovated main bathroom. The home also benefits from a versatile downstairs rumpus room, study or fifth bedroom. Adding to the great living spaces this home has two further rooms that are currently used as a workshop and storage room or cellar.
Mawson is an ideal location for this attractive family home with popular local schools, shops, and public transport all nearby, and the Woden Shopping Centre and the Canberra Hospital only a short drive away. Shackleton Circuit in particular boasts an extremely peaceful and leafy position in the suburb, while also benefiting from easy access to major arterial roads. This ideal location and fantastic home will leave you wanting for nothing; don't miss out!
Features
* Spacious family home
* Tasmanian oak floors throughout
* Private front courtyard off bedroom 1
* Open-plan kitchen and family room with access to backyard deck
* All windows and door are double glazed
* Ducted gas heating throughout
* Evaporative cooling
* Separate living and dining rooms
* Renovated kitchen with quality appliances
* Master suite with renovated ensuite
* Renovated main bathroom
* Separate laundry with external access
* Large timber deck
* Large pool with waterfall and large deck
* Large front porch
* Impressive garden includes fish pond
* Two x double garages with automatic doors and internal access from one
* Walking distance from local schools, shops, and public transport
* Short drive to Woden Shopping Centre and major arterial roads
* Quiet and peaceful location in prime position
EER: 2.0
Year built: 1970
Block size approx: 1399sqm
House living size including garaging approx: 373.59sqm
Rates: $4,200 pa
UV: $664,000
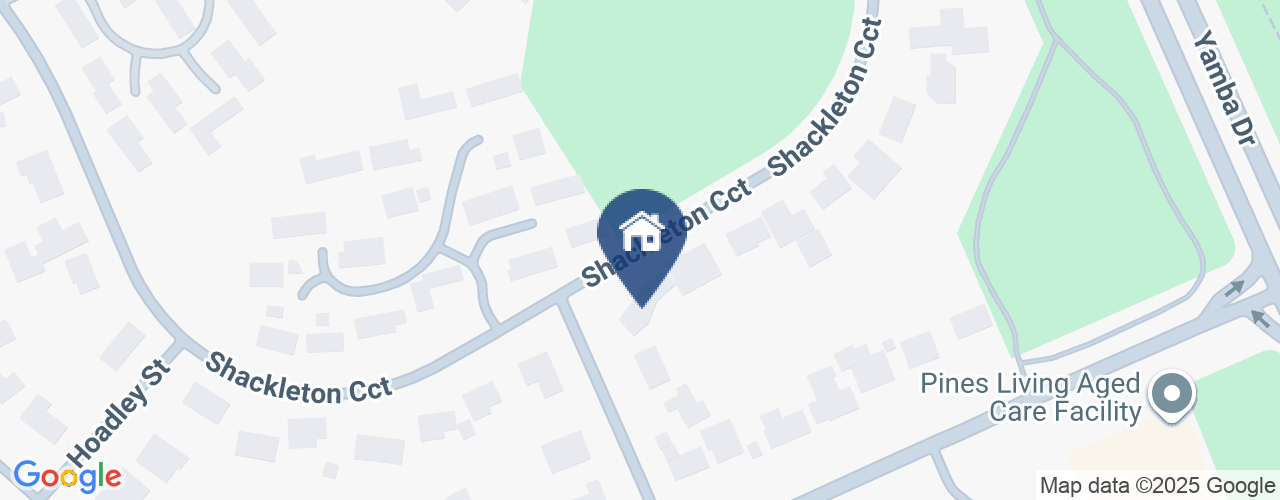
Location
95 Shackleton Circuit
Mawson ACT 2607
Details
4
2
4
EER: 2.0
House
Sold
Land area: | 1399 sqm (approx) |
Building size: | 373.59 sqm (approx) |
This thoughtfully designed house set on 1399 square meters of land and spread over 373.59 square metres of light-filled living space. With large bedrooms, multiple living spaces and all the modern conveniences you could ask for, you won't want to miss out on this perfect home in an ideal location.
As you enter this beautiful family home you are greeted by the Tasmanian oak timber floors throughout the home. The amazing large sun filled lounge room overlooks the low maintenance front yard through the impressive double glazed windows give you a fabulous outlook. The formal dining room is large enough to seat the entire extended family for Christmas and flow out onto the front deck for extra living space. Once you move to the fully renovated kitchen which features quality appliances, and stone benchtops. The striking family room that overlooks the back deck and fabulous in ground swimming pool. With ducted gas heating and evaporative cooling throughout the home, creates a cosy and inviting feel.
The master suite is afforded every luxury with timber floors, built in robe, a renovated ensuite with spa bath with bay window looking out over the fernery and pool. The three remaining bedrooms all enjoy timber flooring, as well as built-in-robes (in two rooms) and a spacious renovated main bathroom. The home also benefits from a versatile downstairs rumpus room, study or fifth bedroom. Adding to the great living spaces this home has two further rooms that are currently used as a workshop and storage room or cellar.
Mawson is an ideal location for this attractive family home with popular local schools, shops, and public transport all nearby, and the Woden Shopping Centre and the Canberra Hospital only a short drive away. Shackleton Circuit in particular boasts an extremely peaceful and leafy position in the suburb, while also benefiting from easy access to major arterial roads. This ideal location and fantastic home will leave you wanting for nothing; don't miss out!
Features
* Spacious family home
* Tasmanian oak floors throughout
* Private front courtyard off bedroom 1
* Open-plan kitchen and family room with access to backyard deck
* All windows and door are double glazed
* Ducted gas heating throughout
* Evaporative cooling
* Separate living and dining rooms
* Renovated kitchen with quality appliances
* Master suite with renovated ensuite
* Renovated main bathroom
* Separate laundry with external access
* Large timber deck
* Large pool with waterfall and large deck
* Large front porch
* Impressive garden includes fish pond
* Two x double garages with automatic doors and internal access from one
* Walking distance from local schools, shops, and public transport
* Short drive to Woden Shopping Centre and major arterial roads
* Quiet and peaceful location in prime position
EER: 2.0
Year built: 1970
Block size approx: 1399sqm
House living size including garaging approx: 373.59sqm
Rates: $4,200 pa
UV: $664,000
Read MoreAs you enter this beautiful family home you are greeted by the Tasmanian oak timber floors throughout the home. The amazing large sun filled lounge room overlooks the low maintenance front yard through the impressive double glazed windows give you a fabulous outlook. The formal dining room is large enough to seat the entire extended family for Christmas and flow out onto the front deck for extra living space. Once you move to the fully renovated kitchen which features quality appliances, and stone benchtops. The striking family room that overlooks the back deck and fabulous in ground swimming pool. With ducted gas heating and evaporative cooling throughout the home, creates a cosy and inviting feel.
The master suite is afforded every luxury with timber floors, built in robe, a renovated ensuite with spa bath with bay window looking out over the fernery and pool. The three remaining bedrooms all enjoy timber flooring, as well as built-in-robes (in two rooms) and a spacious renovated main bathroom. The home also benefits from a versatile downstairs rumpus room, study or fifth bedroom. Adding to the great living spaces this home has two further rooms that are currently used as a workshop and storage room or cellar.
Mawson is an ideal location for this attractive family home with popular local schools, shops, and public transport all nearby, and the Woden Shopping Centre and the Canberra Hospital only a short drive away. Shackleton Circuit in particular boasts an extremely peaceful and leafy position in the suburb, while also benefiting from easy access to major arterial roads. This ideal location and fantastic home will leave you wanting for nothing; don't miss out!
Features
* Spacious family home
* Tasmanian oak floors throughout
* Private front courtyard off bedroom 1
* Open-plan kitchen and family room with access to backyard deck
* All windows and door are double glazed
* Ducted gas heating throughout
* Evaporative cooling
* Separate living and dining rooms
* Renovated kitchen with quality appliances
* Master suite with renovated ensuite
* Renovated main bathroom
* Separate laundry with external access
* Large timber deck
* Large pool with waterfall and large deck
* Large front porch
* Impressive garden includes fish pond
* Two x double garages with automatic doors and internal access from one
* Walking distance from local schools, shops, and public transport
* Short drive to Woden Shopping Centre and major arterial roads
* Quiet and peaceful location in prime position
EER: 2.0
Year built: 1970
Block size approx: 1399sqm
House living size including garaging approx: 373.59sqm
Rates: $4,200 pa
UV: $664,000
Inspect
Contact agent


