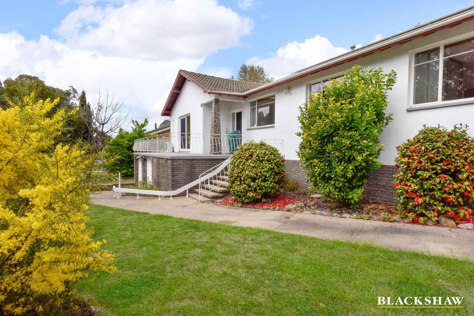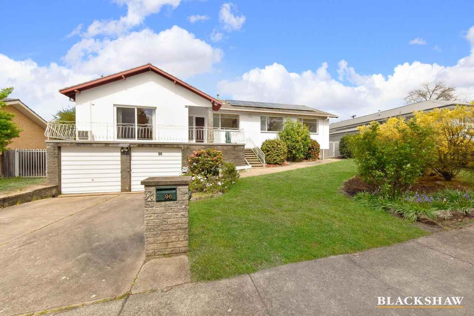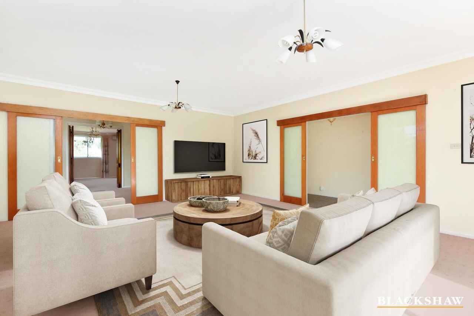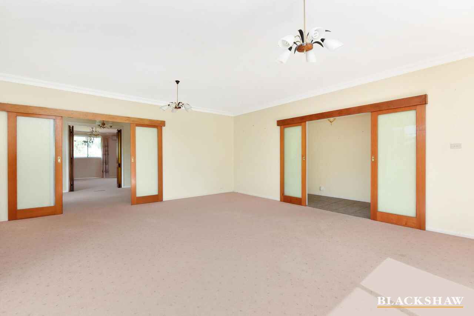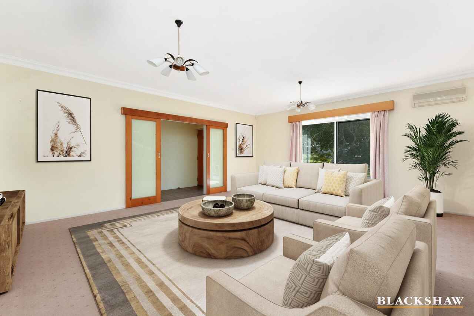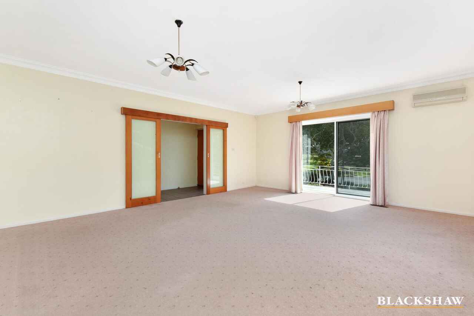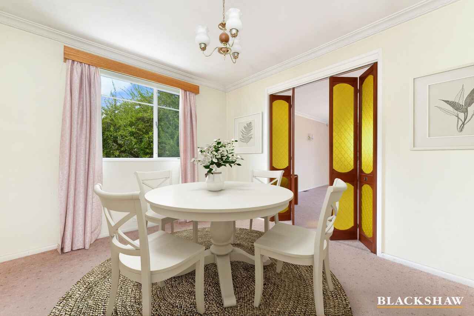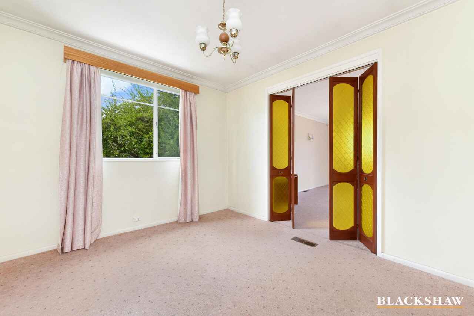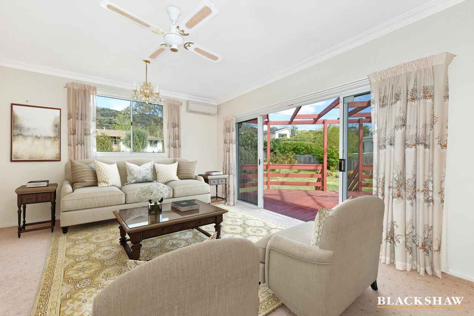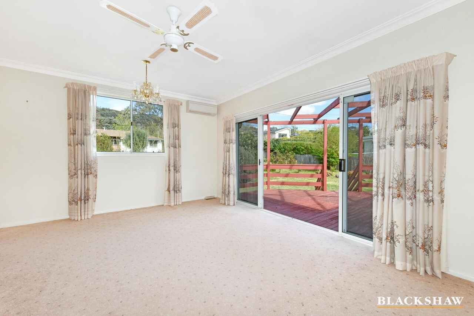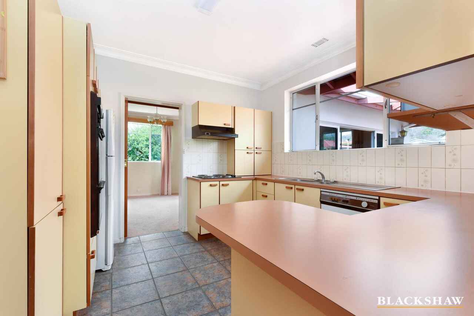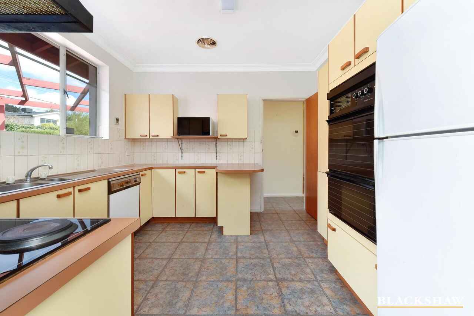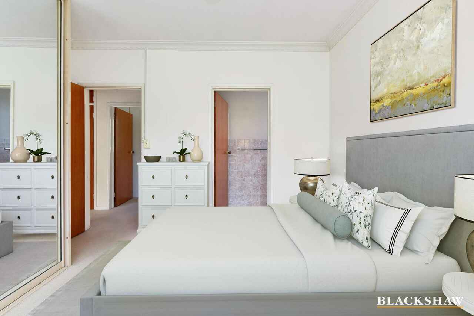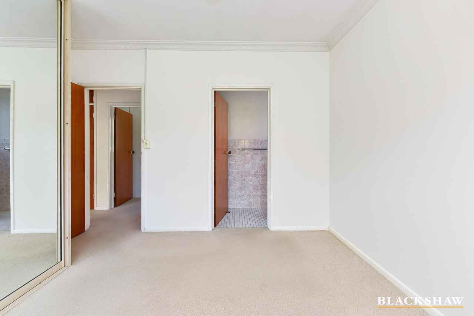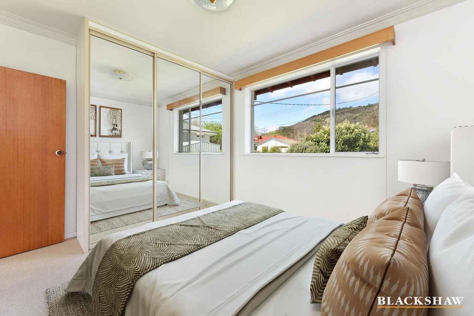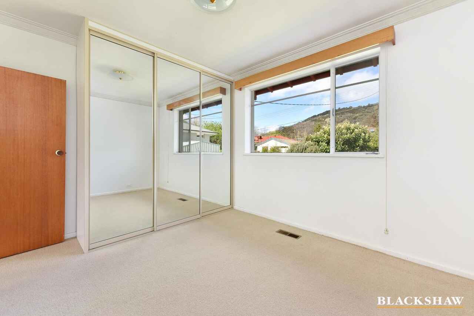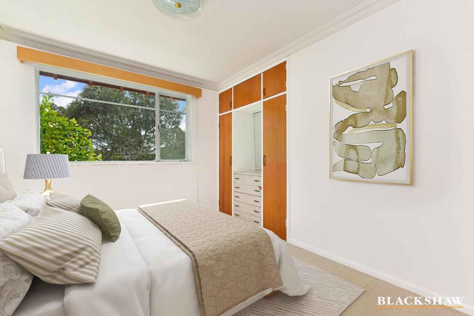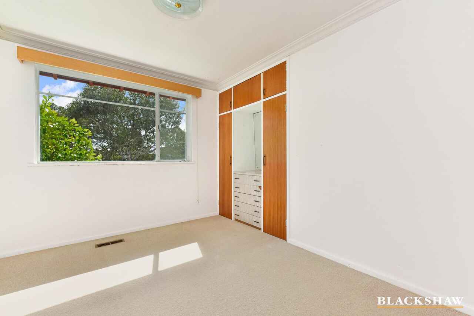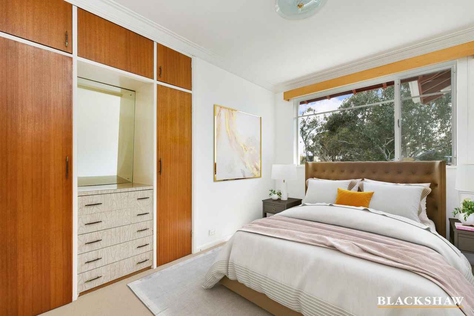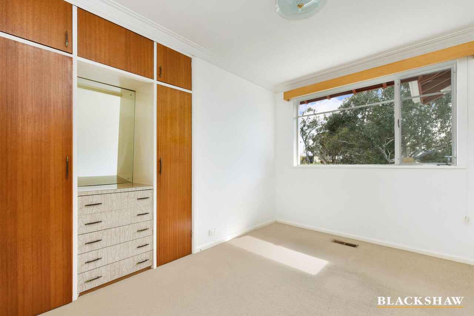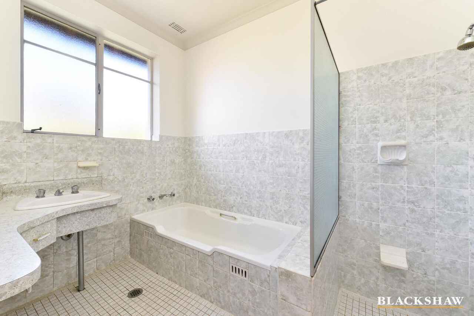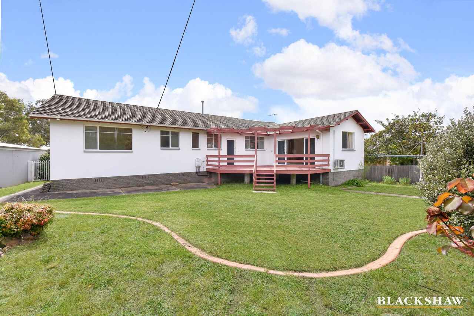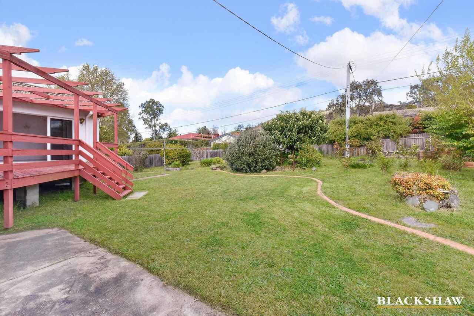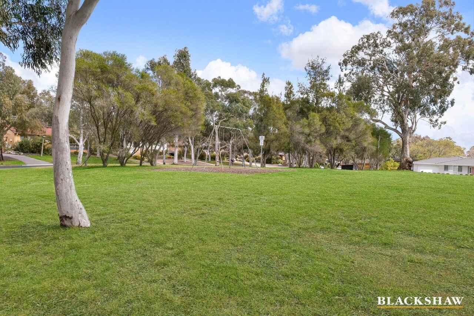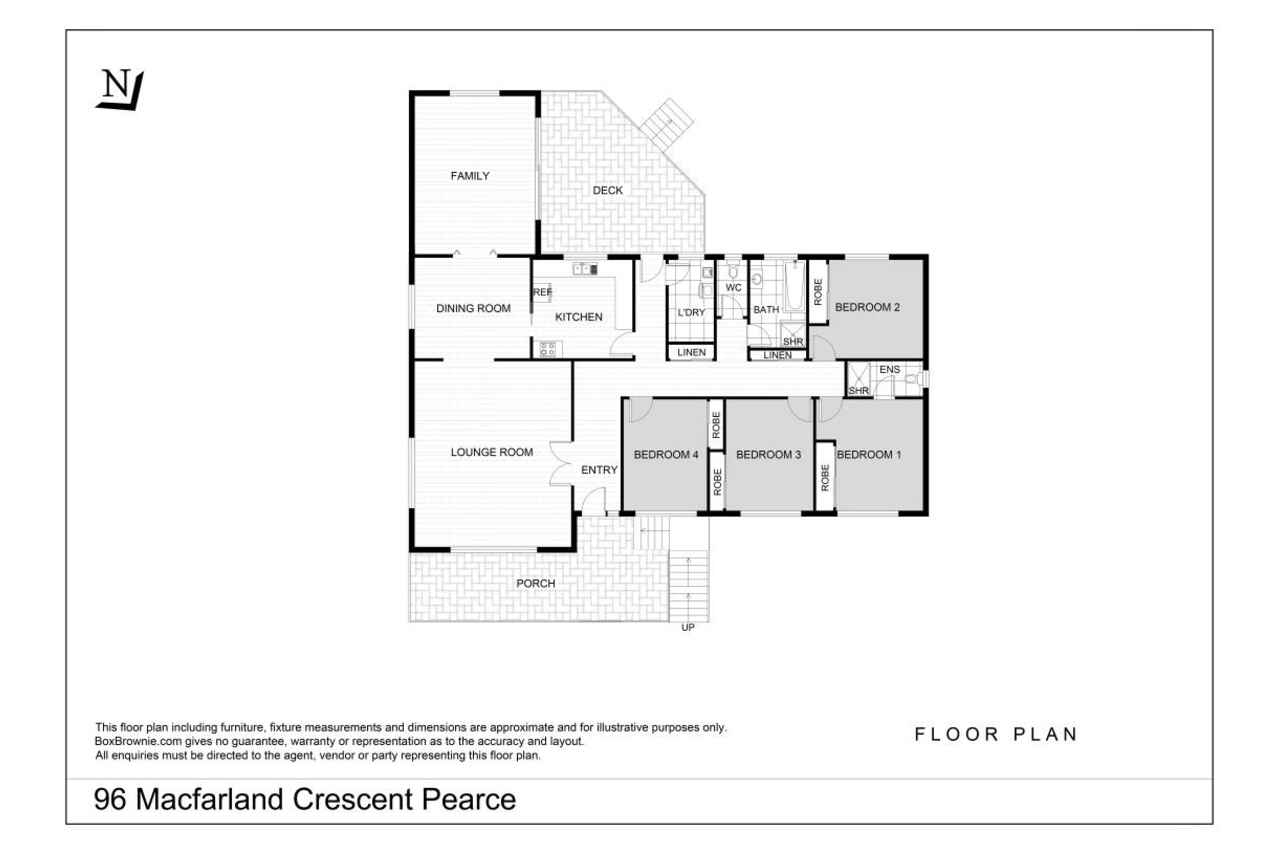Spacious Family Home in Sought After Position
Sold
Location
96 MacFarland Crescent
Pearce ACT 2607
Details
4
2
4
EER: 3.5
House
Sold
Land area: | 975 sqm (approx) |
Building size: | 198 sqm (approx) |
Centrally located in the tightly held suburb of Pearce, sits this large family home offered to the market for the first time in over 40 years.
96 Macfarland Crescent sits proud to the street, directly across from parkland and at the footsteps of Mt Taylor Nature Reserve; a walk to one of the best panoramic views of Canberra and the Brindabella ranges.
Built by Italian craftsmen, this solid home is double brick cavity with additional wall and ceiling insulation throughout. The high ceilings, light drenched rooms and sense of space wow everyone who walks through the front door and really must be seen to be appreciated.
The home offers oversized rooms and a wealth of cupboard storage rarely found in modern homes. The floorplan has been thoughtfully designed to segregate the main living areas from the 4 bedrooms and 2 bathrooms for added privacy and functionality. The living areas include an enormous lounge room and a large separate family room, the latter with access directly to the back deck, meaning entertaining will be a breeze and family functions a delight.
With a deck and a large secure backyard, there is plenty of space to entertain and play. The large flat block has vehicular access and offers a versatile space for which the opportunities are endless.
The sense of space and wealth of storage doesn't stop inside, with the home offering a 2-car double depth garage plus multiple under house concrete-floored areas. There is an abundance of space for a workshop, garden tools, sporting equipment, trailers and cars.
With a northly aspect, the home captures the winter sun and has a lovely outlook towards Black Mountain Tower. The home offers ducted gas heating throughout, instant gas hot water, reverse cycle air-conditioners in living areas, and a 4kW solar panel array.
This is a wonderful home ready for a new family to make it their own. All within close proximity to Westfield Woden, quality Primary and Secondary schools and links to the Tuggeranong Parkway. The Pearce Shops and Community Centre are a mere 220m down the street, and Chifley Shops is within 1km, with a terrific IGA, cafes, oval, park and barbeque facilities.
FEATURES
- Spacious home on large level landholding
- Four spacious bedrooms all with large built-in robes
- Large kitchen with ample storage overlooking the large backyard
- Secure yard to accommodate children and pets
- Ducted gas heating
- Reverse cycle A/C units to living areas
- Rinnai instant gas hot water
- 4kw Solar system with extended warranty on inverter
- Oversize Separate laundry with good storage
- Bathroom with bath tub
- Security system with back to base option
- Crim safe screen doors to all four entry points
- Open plan light filled living spaces with wide doors
- Secure 2 car double depth garage with large under house concrete floor storage
- Across from nature reserve with children's playground
- 220m walk to Pearce shops and the Pearce Community Centre
- Walking/cycling distance to Mt Taylor Nature Reserve
- Good access to bike paths that lead directly to nearby schools, including Marist College and Melrose High School, as well as Woden Shopping Centre and on to Lake Burley Griffin and Canberra City
- Nearby bus stops accessing 4 separate bus routes connecting to Woden Bus Interchange and beyond
- Plenty of off-street parking
GET TO KNOW PEARCE
Backing onto the Mount Taylor Nature Reserve, Pearce is a well-regarded, centrally located suburb in Woden. Enjoyed for its strong community connections and easy access to shops, schools, parks, transport and Canberra Hospital. One of the longest-serving restaurants in Canberra, Rama's, has been dishing up a delicious menu of Indian-Fijian dishes at the Pearce Shops since 1991. The Pearce Community Centre offers a range of public facilities and Mt Taylor Scout Group has been active for over 50 years. The median resident age is 42 years old with an average of 1.8 children per household. With four primary schools and two high schools, Chifley Park, Farrer pump track, Mawson sports grounds, Eddison skate park, Woden Shopping Centre, Phillip commercial centre and Southlands shopping Centre all within a 3km radius, it is no wonder Pearce is such a desirable family suburb.
STATISTICS
Land Size: 975m2
House Size: 198m2
Garage Size: 56m2
EER: 3.5 stars
Land Value: $857,000 (2022)
Rates: $4,346 per annum
Land Tax: $7,392 per annum (if rented)
Read More96 Macfarland Crescent sits proud to the street, directly across from parkland and at the footsteps of Mt Taylor Nature Reserve; a walk to one of the best panoramic views of Canberra and the Brindabella ranges.
Built by Italian craftsmen, this solid home is double brick cavity with additional wall and ceiling insulation throughout. The high ceilings, light drenched rooms and sense of space wow everyone who walks through the front door and really must be seen to be appreciated.
The home offers oversized rooms and a wealth of cupboard storage rarely found in modern homes. The floorplan has been thoughtfully designed to segregate the main living areas from the 4 bedrooms and 2 bathrooms for added privacy and functionality. The living areas include an enormous lounge room and a large separate family room, the latter with access directly to the back deck, meaning entertaining will be a breeze and family functions a delight.
With a deck and a large secure backyard, there is plenty of space to entertain and play. The large flat block has vehicular access and offers a versatile space for which the opportunities are endless.
The sense of space and wealth of storage doesn't stop inside, with the home offering a 2-car double depth garage plus multiple under house concrete-floored areas. There is an abundance of space for a workshop, garden tools, sporting equipment, trailers and cars.
With a northly aspect, the home captures the winter sun and has a lovely outlook towards Black Mountain Tower. The home offers ducted gas heating throughout, instant gas hot water, reverse cycle air-conditioners in living areas, and a 4kW solar panel array.
This is a wonderful home ready for a new family to make it their own. All within close proximity to Westfield Woden, quality Primary and Secondary schools and links to the Tuggeranong Parkway. The Pearce Shops and Community Centre are a mere 220m down the street, and Chifley Shops is within 1km, with a terrific IGA, cafes, oval, park and barbeque facilities.
FEATURES
- Spacious home on large level landholding
- Four spacious bedrooms all with large built-in robes
- Large kitchen with ample storage overlooking the large backyard
- Secure yard to accommodate children and pets
- Ducted gas heating
- Reverse cycle A/C units to living areas
- Rinnai instant gas hot water
- 4kw Solar system with extended warranty on inverter
- Oversize Separate laundry with good storage
- Bathroom with bath tub
- Security system with back to base option
- Crim safe screen doors to all four entry points
- Open plan light filled living spaces with wide doors
- Secure 2 car double depth garage with large under house concrete floor storage
- Across from nature reserve with children's playground
- 220m walk to Pearce shops and the Pearce Community Centre
- Walking/cycling distance to Mt Taylor Nature Reserve
- Good access to bike paths that lead directly to nearby schools, including Marist College and Melrose High School, as well as Woden Shopping Centre and on to Lake Burley Griffin and Canberra City
- Nearby bus stops accessing 4 separate bus routes connecting to Woden Bus Interchange and beyond
- Plenty of off-street parking
GET TO KNOW PEARCE
Backing onto the Mount Taylor Nature Reserve, Pearce is a well-regarded, centrally located suburb in Woden. Enjoyed for its strong community connections and easy access to shops, schools, parks, transport and Canberra Hospital. One of the longest-serving restaurants in Canberra, Rama's, has been dishing up a delicious menu of Indian-Fijian dishes at the Pearce Shops since 1991. The Pearce Community Centre offers a range of public facilities and Mt Taylor Scout Group has been active for over 50 years. The median resident age is 42 years old with an average of 1.8 children per household. With four primary schools and two high schools, Chifley Park, Farrer pump track, Mawson sports grounds, Eddison skate park, Woden Shopping Centre, Phillip commercial centre and Southlands shopping Centre all within a 3km radius, it is no wonder Pearce is such a desirable family suburb.
STATISTICS
Land Size: 975m2
House Size: 198m2
Garage Size: 56m2
EER: 3.5 stars
Land Value: $857,000 (2022)
Rates: $4,346 per annum
Land Tax: $7,392 per annum (if rented)
Inspect
Contact agent
Listing agents
Centrally located in the tightly held suburb of Pearce, sits this large family home offered to the market for the first time in over 40 years.
96 Macfarland Crescent sits proud to the street, directly across from parkland and at the footsteps of Mt Taylor Nature Reserve; a walk to one of the best panoramic views of Canberra and the Brindabella ranges.
Built by Italian craftsmen, this solid home is double brick cavity with additional wall and ceiling insulation throughout. The high ceilings, light drenched rooms and sense of space wow everyone who walks through the front door and really must be seen to be appreciated.
The home offers oversized rooms and a wealth of cupboard storage rarely found in modern homes. The floorplan has been thoughtfully designed to segregate the main living areas from the 4 bedrooms and 2 bathrooms for added privacy and functionality. The living areas include an enormous lounge room and a large separate family room, the latter with access directly to the back deck, meaning entertaining will be a breeze and family functions a delight.
With a deck and a large secure backyard, there is plenty of space to entertain and play. The large flat block has vehicular access and offers a versatile space for which the opportunities are endless.
The sense of space and wealth of storage doesn't stop inside, with the home offering a 2-car double depth garage plus multiple under house concrete-floored areas. There is an abundance of space for a workshop, garden tools, sporting equipment, trailers and cars.
With a northly aspect, the home captures the winter sun and has a lovely outlook towards Black Mountain Tower. The home offers ducted gas heating throughout, instant gas hot water, reverse cycle air-conditioners in living areas, and a 4kW solar panel array.
This is a wonderful home ready for a new family to make it their own. All within close proximity to Westfield Woden, quality Primary and Secondary schools and links to the Tuggeranong Parkway. The Pearce Shops and Community Centre are a mere 220m down the street, and Chifley Shops is within 1km, with a terrific IGA, cafes, oval, park and barbeque facilities.
FEATURES
- Spacious home on large level landholding
- Four spacious bedrooms all with large built-in robes
- Large kitchen with ample storage overlooking the large backyard
- Secure yard to accommodate children and pets
- Ducted gas heating
- Reverse cycle A/C units to living areas
- Rinnai instant gas hot water
- 4kw Solar system with extended warranty on inverter
- Oversize Separate laundry with good storage
- Bathroom with bath tub
- Security system with back to base option
- Crim safe screen doors to all four entry points
- Open plan light filled living spaces with wide doors
- Secure 2 car double depth garage with large under house concrete floor storage
- Across from nature reserve with children's playground
- 220m walk to Pearce shops and the Pearce Community Centre
- Walking/cycling distance to Mt Taylor Nature Reserve
- Good access to bike paths that lead directly to nearby schools, including Marist College and Melrose High School, as well as Woden Shopping Centre and on to Lake Burley Griffin and Canberra City
- Nearby bus stops accessing 4 separate bus routes connecting to Woden Bus Interchange and beyond
- Plenty of off-street parking
GET TO KNOW PEARCE
Backing onto the Mount Taylor Nature Reserve, Pearce is a well-regarded, centrally located suburb in Woden. Enjoyed for its strong community connections and easy access to shops, schools, parks, transport and Canberra Hospital. One of the longest-serving restaurants in Canberra, Rama's, has been dishing up a delicious menu of Indian-Fijian dishes at the Pearce Shops since 1991. The Pearce Community Centre offers a range of public facilities and Mt Taylor Scout Group has been active for over 50 years. The median resident age is 42 years old with an average of 1.8 children per household. With four primary schools and two high schools, Chifley Park, Farrer pump track, Mawson sports grounds, Eddison skate park, Woden Shopping Centre, Phillip commercial centre and Southlands shopping Centre all within a 3km radius, it is no wonder Pearce is such a desirable family suburb.
STATISTICS
Land Size: 975m2
House Size: 198m2
Garage Size: 56m2
EER: 3.5 stars
Land Value: $857,000 (2022)
Rates: $4,346 per annum
Land Tax: $7,392 per annum (if rented)
Read More96 Macfarland Crescent sits proud to the street, directly across from parkland and at the footsteps of Mt Taylor Nature Reserve; a walk to one of the best panoramic views of Canberra and the Brindabella ranges.
Built by Italian craftsmen, this solid home is double brick cavity with additional wall and ceiling insulation throughout. The high ceilings, light drenched rooms and sense of space wow everyone who walks through the front door and really must be seen to be appreciated.
The home offers oversized rooms and a wealth of cupboard storage rarely found in modern homes. The floorplan has been thoughtfully designed to segregate the main living areas from the 4 bedrooms and 2 bathrooms for added privacy and functionality. The living areas include an enormous lounge room and a large separate family room, the latter with access directly to the back deck, meaning entertaining will be a breeze and family functions a delight.
With a deck and a large secure backyard, there is plenty of space to entertain and play. The large flat block has vehicular access and offers a versatile space for which the opportunities are endless.
The sense of space and wealth of storage doesn't stop inside, with the home offering a 2-car double depth garage plus multiple under house concrete-floored areas. There is an abundance of space for a workshop, garden tools, sporting equipment, trailers and cars.
With a northly aspect, the home captures the winter sun and has a lovely outlook towards Black Mountain Tower. The home offers ducted gas heating throughout, instant gas hot water, reverse cycle air-conditioners in living areas, and a 4kW solar panel array.
This is a wonderful home ready for a new family to make it their own. All within close proximity to Westfield Woden, quality Primary and Secondary schools and links to the Tuggeranong Parkway. The Pearce Shops and Community Centre are a mere 220m down the street, and Chifley Shops is within 1km, with a terrific IGA, cafes, oval, park and barbeque facilities.
FEATURES
- Spacious home on large level landholding
- Four spacious bedrooms all with large built-in robes
- Large kitchen with ample storage overlooking the large backyard
- Secure yard to accommodate children and pets
- Ducted gas heating
- Reverse cycle A/C units to living areas
- Rinnai instant gas hot water
- 4kw Solar system with extended warranty on inverter
- Oversize Separate laundry with good storage
- Bathroom with bath tub
- Security system with back to base option
- Crim safe screen doors to all four entry points
- Open plan light filled living spaces with wide doors
- Secure 2 car double depth garage with large under house concrete floor storage
- Across from nature reserve with children's playground
- 220m walk to Pearce shops and the Pearce Community Centre
- Walking/cycling distance to Mt Taylor Nature Reserve
- Good access to bike paths that lead directly to nearby schools, including Marist College and Melrose High School, as well as Woden Shopping Centre and on to Lake Burley Griffin and Canberra City
- Nearby bus stops accessing 4 separate bus routes connecting to Woden Bus Interchange and beyond
- Plenty of off-street parking
GET TO KNOW PEARCE
Backing onto the Mount Taylor Nature Reserve, Pearce is a well-regarded, centrally located suburb in Woden. Enjoyed for its strong community connections and easy access to shops, schools, parks, transport and Canberra Hospital. One of the longest-serving restaurants in Canberra, Rama's, has been dishing up a delicious menu of Indian-Fijian dishes at the Pearce Shops since 1991. The Pearce Community Centre offers a range of public facilities and Mt Taylor Scout Group has been active for over 50 years. The median resident age is 42 years old with an average of 1.8 children per household. With four primary schools and two high schools, Chifley Park, Farrer pump track, Mawson sports grounds, Eddison skate park, Woden Shopping Centre, Phillip commercial centre and Southlands shopping Centre all within a 3km radius, it is no wonder Pearce is such a desirable family suburb.
STATISTICS
Land Size: 975m2
House Size: 198m2
Garage Size: 56m2
EER: 3.5 stars
Land Value: $857,000 (2022)
Rates: $4,346 per annum
Land Tax: $7,392 per annum (if rented)
Location
96 MacFarland Crescent
Pearce ACT 2607
Details
4
2
4
EER: 3.5
House
Sold
Land area: | 975 sqm (approx) |
Building size: | 198 sqm (approx) |
Centrally located in the tightly held suburb of Pearce, sits this large family home offered to the market for the first time in over 40 years.
96 Macfarland Crescent sits proud to the street, directly across from parkland and at the footsteps of Mt Taylor Nature Reserve; a walk to one of the best panoramic views of Canberra and the Brindabella ranges.
Built by Italian craftsmen, this solid home is double brick cavity with additional wall and ceiling insulation throughout. The high ceilings, light drenched rooms and sense of space wow everyone who walks through the front door and really must be seen to be appreciated.
The home offers oversized rooms and a wealth of cupboard storage rarely found in modern homes. The floorplan has been thoughtfully designed to segregate the main living areas from the 4 bedrooms and 2 bathrooms for added privacy and functionality. The living areas include an enormous lounge room and a large separate family room, the latter with access directly to the back deck, meaning entertaining will be a breeze and family functions a delight.
With a deck and a large secure backyard, there is plenty of space to entertain and play. The large flat block has vehicular access and offers a versatile space for which the opportunities are endless.
The sense of space and wealth of storage doesn't stop inside, with the home offering a 2-car double depth garage plus multiple under house concrete-floored areas. There is an abundance of space for a workshop, garden tools, sporting equipment, trailers and cars.
With a northly aspect, the home captures the winter sun and has a lovely outlook towards Black Mountain Tower. The home offers ducted gas heating throughout, instant gas hot water, reverse cycle air-conditioners in living areas, and a 4kW solar panel array.
This is a wonderful home ready for a new family to make it their own. All within close proximity to Westfield Woden, quality Primary and Secondary schools and links to the Tuggeranong Parkway. The Pearce Shops and Community Centre are a mere 220m down the street, and Chifley Shops is within 1km, with a terrific IGA, cafes, oval, park and barbeque facilities.
FEATURES
- Spacious home on large level landholding
- Four spacious bedrooms all with large built-in robes
- Large kitchen with ample storage overlooking the large backyard
- Secure yard to accommodate children and pets
- Ducted gas heating
- Reverse cycle A/C units to living areas
- Rinnai instant gas hot water
- 4kw Solar system with extended warranty on inverter
- Oversize Separate laundry with good storage
- Bathroom with bath tub
- Security system with back to base option
- Crim safe screen doors to all four entry points
- Open plan light filled living spaces with wide doors
- Secure 2 car double depth garage with large under house concrete floor storage
- Across from nature reserve with children's playground
- 220m walk to Pearce shops and the Pearce Community Centre
- Walking/cycling distance to Mt Taylor Nature Reserve
- Good access to bike paths that lead directly to nearby schools, including Marist College and Melrose High School, as well as Woden Shopping Centre and on to Lake Burley Griffin and Canberra City
- Nearby bus stops accessing 4 separate bus routes connecting to Woden Bus Interchange and beyond
- Plenty of off-street parking
GET TO KNOW PEARCE
Backing onto the Mount Taylor Nature Reserve, Pearce is a well-regarded, centrally located suburb in Woden. Enjoyed for its strong community connections and easy access to shops, schools, parks, transport and Canberra Hospital. One of the longest-serving restaurants in Canberra, Rama's, has been dishing up a delicious menu of Indian-Fijian dishes at the Pearce Shops since 1991. The Pearce Community Centre offers a range of public facilities and Mt Taylor Scout Group has been active for over 50 years. The median resident age is 42 years old with an average of 1.8 children per household. With four primary schools and two high schools, Chifley Park, Farrer pump track, Mawson sports grounds, Eddison skate park, Woden Shopping Centre, Phillip commercial centre and Southlands shopping Centre all within a 3km radius, it is no wonder Pearce is such a desirable family suburb.
STATISTICS
Land Size: 975m2
House Size: 198m2
Garage Size: 56m2
EER: 3.5 stars
Land Value: $857,000 (2022)
Rates: $4,346 per annum
Land Tax: $7,392 per annum (if rented)
Read More96 Macfarland Crescent sits proud to the street, directly across from parkland and at the footsteps of Mt Taylor Nature Reserve; a walk to one of the best panoramic views of Canberra and the Brindabella ranges.
Built by Italian craftsmen, this solid home is double brick cavity with additional wall and ceiling insulation throughout. The high ceilings, light drenched rooms and sense of space wow everyone who walks through the front door and really must be seen to be appreciated.
The home offers oversized rooms and a wealth of cupboard storage rarely found in modern homes. The floorplan has been thoughtfully designed to segregate the main living areas from the 4 bedrooms and 2 bathrooms for added privacy and functionality. The living areas include an enormous lounge room and a large separate family room, the latter with access directly to the back deck, meaning entertaining will be a breeze and family functions a delight.
With a deck and a large secure backyard, there is plenty of space to entertain and play. The large flat block has vehicular access and offers a versatile space for which the opportunities are endless.
The sense of space and wealth of storage doesn't stop inside, with the home offering a 2-car double depth garage plus multiple under house concrete-floored areas. There is an abundance of space for a workshop, garden tools, sporting equipment, trailers and cars.
With a northly aspect, the home captures the winter sun and has a lovely outlook towards Black Mountain Tower. The home offers ducted gas heating throughout, instant gas hot water, reverse cycle air-conditioners in living areas, and a 4kW solar panel array.
This is a wonderful home ready for a new family to make it their own. All within close proximity to Westfield Woden, quality Primary and Secondary schools and links to the Tuggeranong Parkway. The Pearce Shops and Community Centre are a mere 220m down the street, and Chifley Shops is within 1km, with a terrific IGA, cafes, oval, park and barbeque facilities.
FEATURES
- Spacious home on large level landholding
- Four spacious bedrooms all with large built-in robes
- Large kitchen with ample storage overlooking the large backyard
- Secure yard to accommodate children and pets
- Ducted gas heating
- Reverse cycle A/C units to living areas
- Rinnai instant gas hot water
- 4kw Solar system with extended warranty on inverter
- Oversize Separate laundry with good storage
- Bathroom with bath tub
- Security system with back to base option
- Crim safe screen doors to all four entry points
- Open plan light filled living spaces with wide doors
- Secure 2 car double depth garage with large under house concrete floor storage
- Across from nature reserve with children's playground
- 220m walk to Pearce shops and the Pearce Community Centre
- Walking/cycling distance to Mt Taylor Nature Reserve
- Good access to bike paths that lead directly to nearby schools, including Marist College and Melrose High School, as well as Woden Shopping Centre and on to Lake Burley Griffin and Canberra City
- Nearby bus stops accessing 4 separate bus routes connecting to Woden Bus Interchange and beyond
- Plenty of off-street parking
GET TO KNOW PEARCE
Backing onto the Mount Taylor Nature Reserve, Pearce is a well-regarded, centrally located suburb in Woden. Enjoyed for its strong community connections and easy access to shops, schools, parks, transport and Canberra Hospital. One of the longest-serving restaurants in Canberra, Rama's, has been dishing up a delicious menu of Indian-Fijian dishes at the Pearce Shops since 1991. The Pearce Community Centre offers a range of public facilities and Mt Taylor Scout Group has been active for over 50 years. The median resident age is 42 years old with an average of 1.8 children per household. With four primary schools and two high schools, Chifley Park, Farrer pump track, Mawson sports grounds, Eddison skate park, Woden Shopping Centre, Phillip commercial centre and Southlands shopping Centre all within a 3km radius, it is no wonder Pearce is such a desirable family suburb.
STATISTICS
Land Size: 975m2
House Size: 198m2
Garage Size: 56m2
EER: 3.5 stars
Land Value: $857,000 (2022)
Rates: $4,346 per annum
Land Tax: $7,392 per annum (if rented)
Inspect
Contact agent


