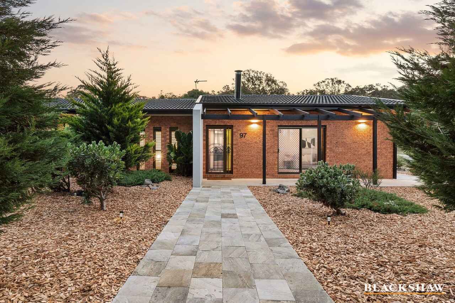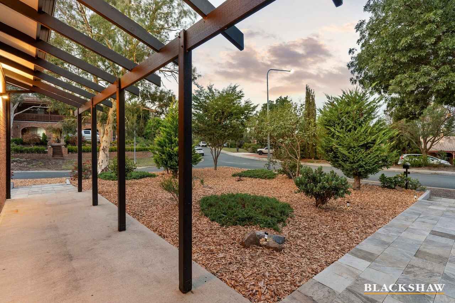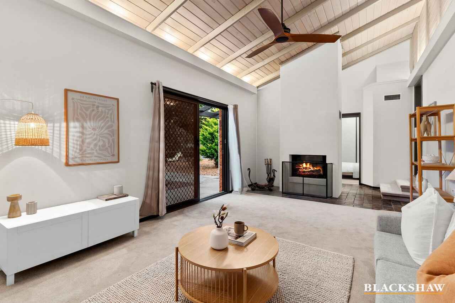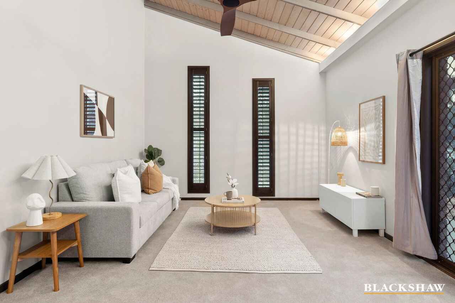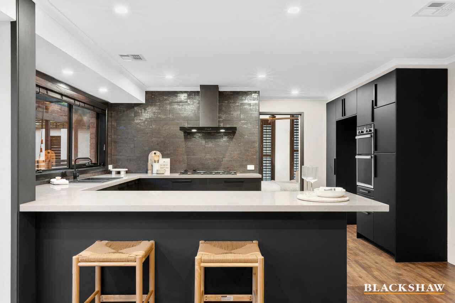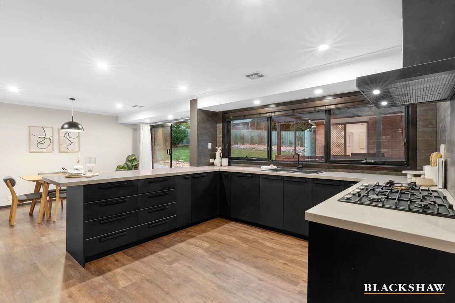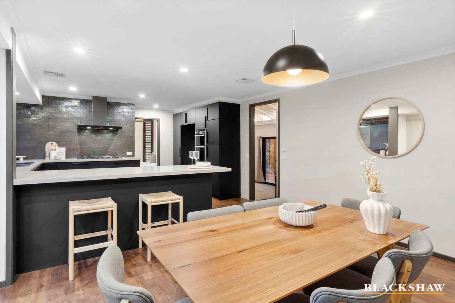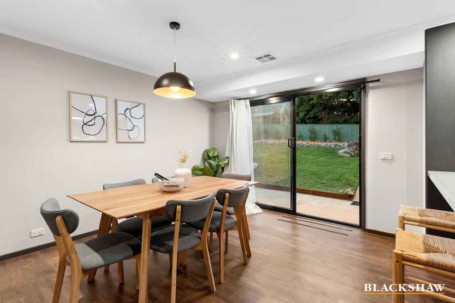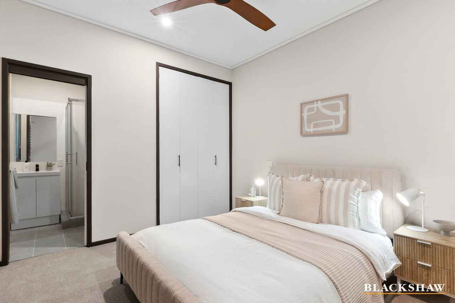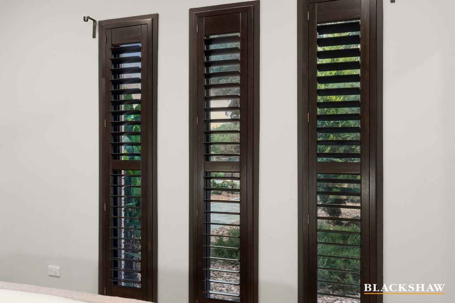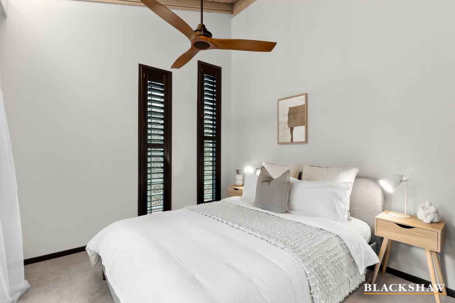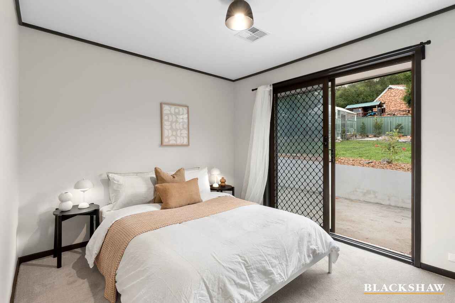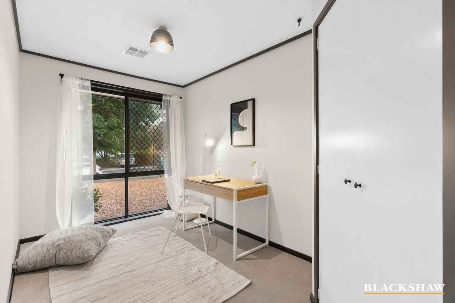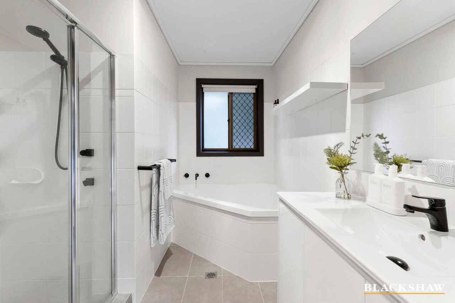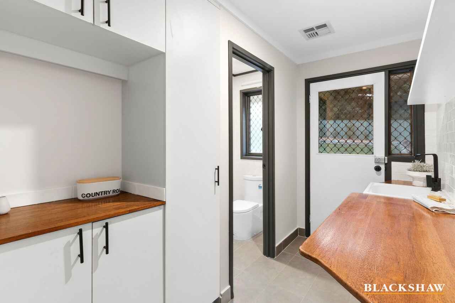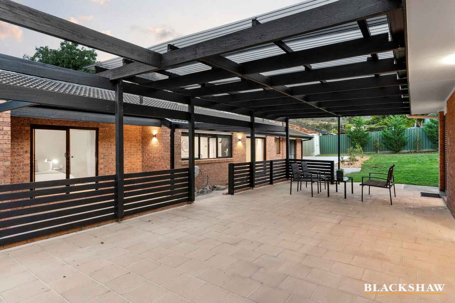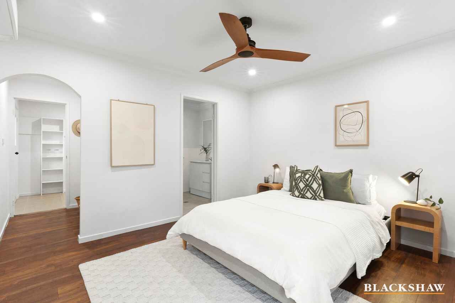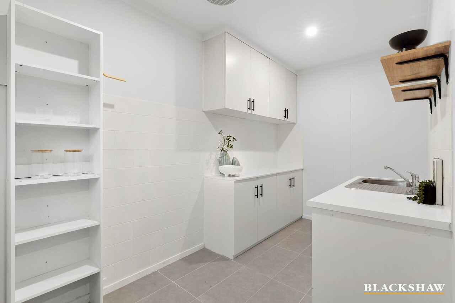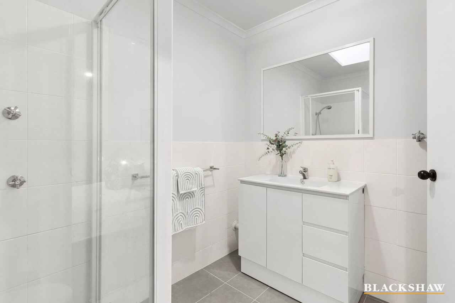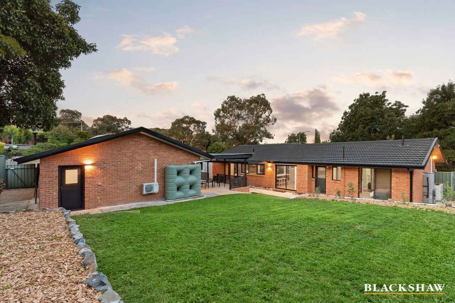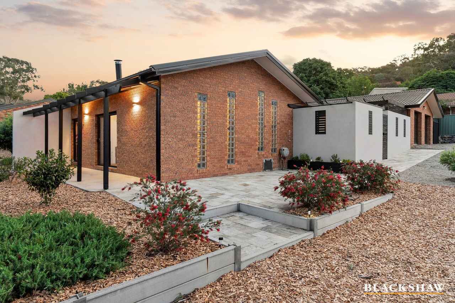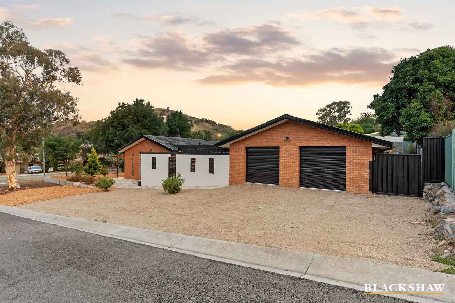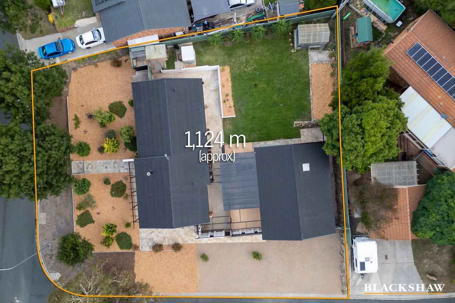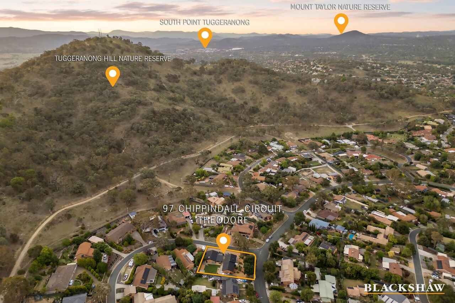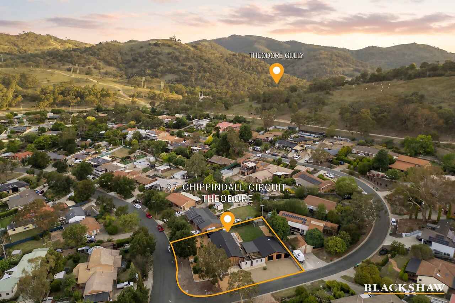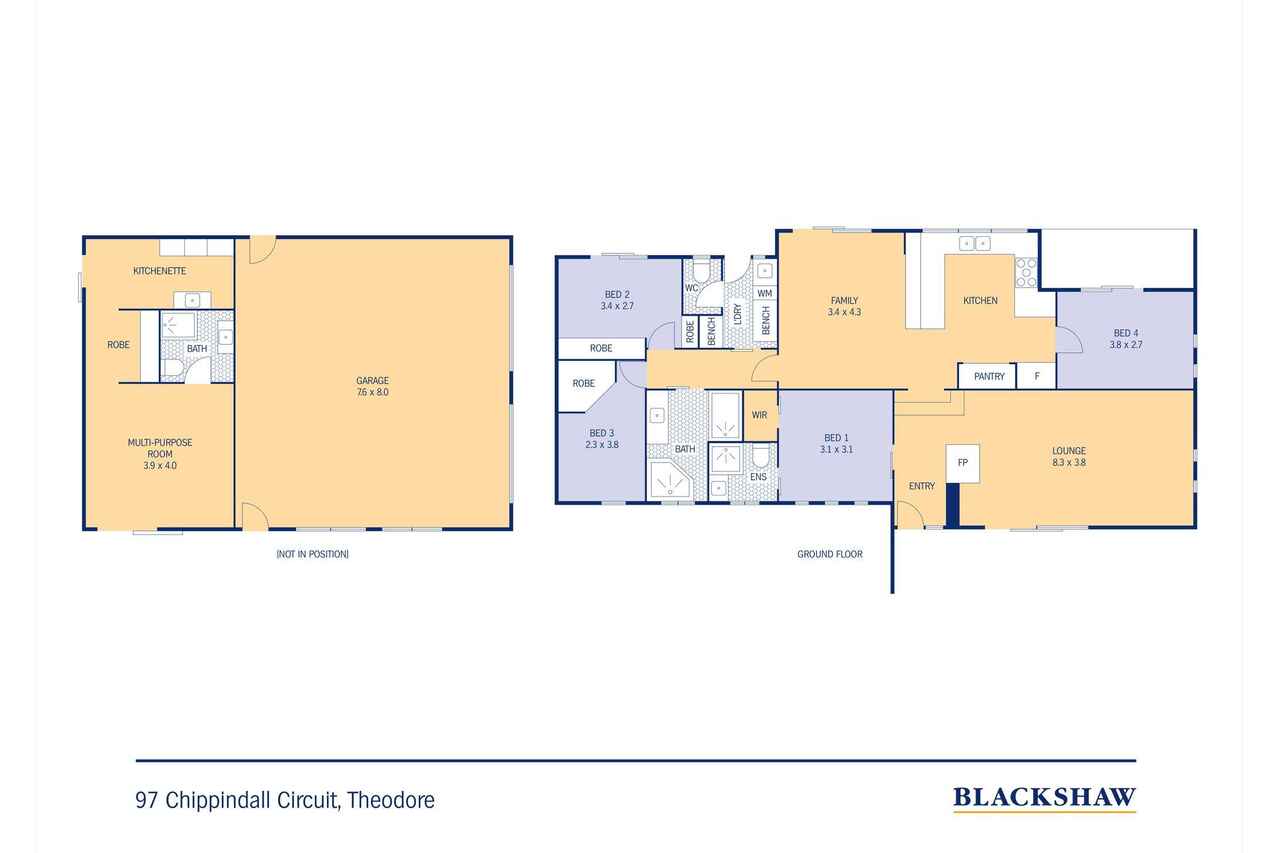Spacious Family Living in Quiet Loop Street
Sold
Location
97 Chippindall Circuit
Theodore ACT 2905
Details
5
3
2
EER: 2.5
House
$1,045,000
Land area: | 1124 sqm (approx) |
Situated in a quiet, leafy loop street, this family home boasts exceptional finishes and meticulous attention to detail in its design. Set on an expansive 1,124m² corner block, this home offers outstanding outdoor entertaining areas that seamlessly blend with the well-established gardens surrounding the home.
Upon entry, you're welcomed by a spacious lounge area with high vaulted ceilings, exposed beams, and a wood-burning fireplace. The heart of the home is the recently renovated kitchen, showcasing sleek black cabinetry, feature tiles, and generous storage and preparation space in an open-plan layout. The kitchen flows into the backyard and outdoor entertaining area, making it ideal for keeping an eye on the kids while they play or hosting gatherings with family and friends.
With four spacious bedrooms, plus a self-contained studio and extensive indoor and outdoor living space, this home provides versatility for a growing or extended family.
Its impressive street appeal and peaceful location make it a rare opportunity for those looking to make it their own.
Features:
- Wonderful family home in a quiet loop street.
- Split-level home on a large corner block.
- Recently renovated kitchen with stone benchtops, gas cooktop, electric oven, integrated dishwasher and smart storage throughout.
- Spacious north-east facing front lounge with vaulted ceilings, exposed beams, plantation shutters and wood-burning fireplace.
- Segregated master bedroom with walk-in robes, modern ensuite, garden views and plantation shutters.
- Three additional bedrooms, two with built-in robes and two with direct backyard access.
- Large self-contained studio/granny flat with kitchenette, renovated ensuite, walk-through robe, secondary entrance and wall-mounted reverse cycle air conditioning.
- Updated main bathroom with large shower and bath.
- Renovated full-size laundry with plenty of bench space and separate toilet.
- New sliding doors and windows in dining room, fourth bedroom and kitchen.
- Recently installed ducted reverse cycle heating and cooling throughout.
- Low-maintenance front garden with an irrigation system, a mix of groundcover, hedging, and large trees, plus a large front wraparound patio featuring feature tiles.
- Fully fenced and secure backyard with clever plantings along the fence, practical grassed area, and large covered outdoor entertaining space.
- Oversized double garage with new electric roller doors and additional storage space in the roof.
- Covered access to garage and studio/granny flat.
- Recently replaced roof and gutters.
- New gravel driveway and fresh mulch throughout the front garden.
- Off-street parking with space for multiple cars, trailers and caravans.
- Easy access to Tuggeranong Hill Nature Reserve's walking trails.
- Short drive to Theodore Shops, Lanyon Marketplace, Calwell Shops, Tuggeranong Town Centre and the Monaro Highway, offering quick access to Woden and the City.
- Close to Theodore Primary School, St. Francis of Assisi's Primary School and other quality private and public high schools and colleges.
Statistics (all figures are approximate)
EER: 2.5
Total Living Size: 173m²
Garage Size: 54m²
Land Size: 1,124m²
Land Value (2024): $454,000
Construction: 1990
Land Rates: $753 per quarter
Land Tax: $1,360 per quarter (only applicable if not primary residence)
Rental Appraisal: $800 - $850 per week
Read MoreUpon entry, you're welcomed by a spacious lounge area with high vaulted ceilings, exposed beams, and a wood-burning fireplace. The heart of the home is the recently renovated kitchen, showcasing sleek black cabinetry, feature tiles, and generous storage and preparation space in an open-plan layout. The kitchen flows into the backyard and outdoor entertaining area, making it ideal for keeping an eye on the kids while they play or hosting gatherings with family and friends.
With four spacious bedrooms, plus a self-contained studio and extensive indoor and outdoor living space, this home provides versatility for a growing or extended family.
Its impressive street appeal and peaceful location make it a rare opportunity for those looking to make it their own.
Features:
- Wonderful family home in a quiet loop street.
- Split-level home on a large corner block.
- Recently renovated kitchen with stone benchtops, gas cooktop, electric oven, integrated dishwasher and smart storage throughout.
- Spacious north-east facing front lounge with vaulted ceilings, exposed beams, plantation shutters and wood-burning fireplace.
- Segregated master bedroom with walk-in robes, modern ensuite, garden views and plantation shutters.
- Three additional bedrooms, two with built-in robes and two with direct backyard access.
- Large self-contained studio/granny flat with kitchenette, renovated ensuite, walk-through robe, secondary entrance and wall-mounted reverse cycle air conditioning.
- Updated main bathroom with large shower and bath.
- Renovated full-size laundry with plenty of bench space and separate toilet.
- New sliding doors and windows in dining room, fourth bedroom and kitchen.
- Recently installed ducted reverse cycle heating and cooling throughout.
- Low-maintenance front garden with an irrigation system, a mix of groundcover, hedging, and large trees, plus a large front wraparound patio featuring feature tiles.
- Fully fenced and secure backyard with clever plantings along the fence, practical grassed area, and large covered outdoor entertaining space.
- Oversized double garage with new electric roller doors and additional storage space in the roof.
- Covered access to garage and studio/granny flat.
- Recently replaced roof and gutters.
- New gravel driveway and fresh mulch throughout the front garden.
- Off-street parking with space for multiple cars, trailers and caravans.
- Easy access to Tuggeranong Hill Nature Reserve's walking trails.
- Short drive to Theodore Shops, Lanyon Marketplace, Calwell Shops, Tuggeranong Town Centre and the Monaro Highway, offering quick access to Woden and the City.
- Close to Theodore Primary School, St. Francis of Assisi's Primary School and other quality private and public high schools and colleges.
Statistics (all figures are approximate)
EER: 2.5
Total Living Size: 173m²
Garage Size: 54m²
Land Size: 1,124m²
Land Value (2024): $454,000
Construction: 1990
Land Rates: $753 per quarter
Land Tax: $1,360 per quarter (only applicable if not primary residence)
Rental Appraisal: $800 - $850 per week
Inspect
Contact agent
Listing agent
Situated in a quiet, leafy loop street, this family home boasts exceptional finishes and meticulous attention to detail in its design. Set on an expansive 1,124m² corner block, this home offers outstanding outdoor entertaining areas that seamlessly blend with the well-established gardens surrounding the home.
Upon entry, you're welcomed by a spacious lounge area with high vaulted ceilings, exposed beams, and a wood-burning fireplace. The heart of the home is the recently renovated kitchen, showcasing sleek black cabinetry, feature tiles, and generous storage and preparation space in an open-plan layout. The kitchen flows into the backyard and outdoor entertaining area, making it ideal for keeping an eye on the kids while they play or hosting gatherings with family and friends.
With four spacious bedrooms, plus a self-contained studio and extensive indoor and outdoor living space, this home provides versatility for a growing or extended family.
Its impressive street appeal and peaceful location make it a rare opportunity for those looking to make it their own.
Features:
- Wonderful family home in a quiet loop street.
- Split-level home on a large corner block.
- Recently renovated kitchen with stone benchtops, gas cooktop, electric oven, integrated dishwasher and smart storage throughout.
- Spacious north-east facing front lounge with vaulted ceilings, exposed beams, plantation shutters and wood-burning fireplace.
- Segregated master bedroom with walk-in robes, modern ensuite, garden views and plantation shutters.
- Three additional bedrooms, two with built-in robes and two with direct backyard access.
- Large self-contained studio/granny flat with kitchenette, renovated ensuite, walk-through robe, secondary entrance and wall-mounted reverse cycle air conditioning.
- Updated main bathroom with large shower and bath.
- Renovated full-size laundry with plenty of bench space and separate toilet.
- New sliding doors and windows in dining room, fourth bedroom and kitchen.
- Recently installed ducted reverse cycle heating and cooling throughout.
- Low-maintenance front garden with an irrigation system, a mix of groundcover, hedging, and large trees, plus a large front wraparound patio featuring feature tiles.
- Fully fenced and secure backyard with clever plantings along the fence, practical grassed area, and large covered outdoor entertaining space.
- Oversized double garage with new electric roller doors and additional storage space in the roof.
- Covered access to garage and studio/granny flat.
- Recently replaced roof and gutters.
- New gravel driveway and fresh mulch throughout the front garden.
- Off-street parking with space for multiple cars, trailers and caravans.
- Easy access to Tuggeranong Hill Nature Reserve's walking trails.
- Short drive to Theodore Shops, Lanyon Marketplace, Calwell Shops, Tuggeranong Town Centre and the Monaro Highway, offering quick access to Woden and the City.
- Close to Theodore Primary School, St. Francis of Assisi's Primary School and other quality private and public high schools and colleges.
Statistics (all figures are approximate)
EER: 2.5
Total Living Size: 173m²
Garage Size: 54m²
Land Size: 1,124m²
Land Value (2024): $454,000
Construction: 1990
Land Rates: $753 per quarter
Land Tax: $1,360 per quarter (only applicable if not primary residence)
Rental Appraisal: $800 - $850 per week
Read MoreUpon entry, you're welcomed by a spacious lounge area with high vaulted ceilings, exposed beams, and a wood-burning fireplace. The heart of the home is the recently renovated kitchen, showcasing sleek black cabinetry, feature tiles, and generous storage and preparation space in an open-plan layout. The kitchen flows into the backyard and outdoor entertaining area, making it ideal for keeping an eye on the kids while they play or hosting gatherings with family and friends.
With four spacious bedrooms, plus a self-contained studio and extensive indoor and outdoor living space, this home provides versatility for a growing or extended family.
Its impressive street appeal and peaceful location make it a rare opportunity for those looking to make it their own.
Features:
- Wonderful family home in a quiet loop street.
- Split-level home on a large corner block.
- Recently renovated kitchen with stone benchtops, gas cooktop, electric oven, integrated dishwasher and smart storage throughout.
- Spacious north-east facing front lounge with vaulted ceilings, exposed beams, plantation shutters and wood-burning fireplace.
- Segregated master bedroom with walk-in robes, modern ensuite, garden views and plantation shutters.
- Three additional bedrooms, two with built-in robes and two with direct backyard access.
- Large self-contained studio/granny flat with kitchenette, renovated ensuite, walk-through robe, secondary entrance and wall-mounted reverse cycle air conditioning.
- Updated main bathroom with large shower and bath.
- Renovated full-size laundry with plenty of bench space and separate toilet.
- New sliding doors and windows in dining room, fourth bedroom and kitchen.
- Recently installed ducted reverse cycle heating and cooling throughout.
- Low-maintenance front garden with an irrigation system, a mix of groundcover, hedging, and large trees, plus a large front wraparound patio featuring feature tiles.
- Fully fenced and secure backyard with clever plantings along the fence, practical grassed area, and large covered outdoor entertaining space.
- Oversized double garage with new electric roller doors and additional storage space in the roof.
- Covered access to garage and studio/granny flat.
- Recently replaced roof and gutters.
- New gravel driveway and fresh mulch throughout the front garden.
- Off-street parking with space for multiple cars, trailers and caravans.
- Easy access to Tuggeranong Hill Nature Reserve's walking trails.
- Short drive to Theodore Shops, Lanyon Marketplace, Calwell Shops, Tuggeranong Town Centre and the Monaro Highway, offering quick access to Woden and the City.
- Close to Theodore Primary School, St. Francis of Assisi's Primary School and other quality private and public high schools and colleges.
Statistics (all figures are approximate)
EER: 2.5
Total Living Size: 173m²
Garage Size: 54m²
Land Size: 1,124m²
Land Value (2024): $454,000
Construction: 1990
Land Rates: $753 per quarter
Land Tax: $1,360 per quarter (only applicable if not primary residence)
Rental Appraisal: $800 - $850 per week
Location
97 Chippindall Circuit
Theodore ACT 2905
Details
5
3
2
EER: 2.5
House
$1,045,000
Land area: | 1124 sqm (approx) |
Situated in a quiet, leafy loop street, this family home boasts exceptional finishes and meticulous attention to detail in its design. Set on an expansive 1,124m² corner block, this home offers outstanding outdoor entertaining areas that seamlessly blend with the well-established gardens surrounding the home.
Upon entry, you're welcomed by a spacious lounge area with high vaulted ceilings, exposed beams, and a wood-burning fireplace. The heart of the home is the recently renovated kitchen, showcasing sleek black cabinetry, feature tiles, and generous storage and preparation space in an open-plan layout. The kitchen flows into the backyard and outdoor entertaining area, making it ideal for keeping an eye on the kids while they play or hosting gatherings with family and friends.
With four spacious bedrooms, plus a self-contained studio and extensive indoor and outdoor living space, this home provides versatility for a growing or extended family.
Its impressive street appeal and peaceful location make it a rare opportunity for those looking to make it their own.
Features:
- Wonderful family home in a quiet loop street.
- Split-level home on a large corner block.
- Recently renovated kitchen with stone benchtops, gas cooktop, electric oven, integrated dishwasher and smart storage throughout.
- Spacious north-east facing front lounge with vaulted ceilings, exposed beams, plantation shutters and wood-burning fireplace.
- Segregated master bedroom with walk-in robes, modern ensuite, garden views and plantation shutters.
- Three additional bedrooms, two with built-in robes and two with direct backyard access.
- Large self-contained studio/granny flat with kitchenette, renovated ensuite, walk-through robe, secondary entrance and wall-mounted reverse cycle air conditioning.
- Updated main bathroom with large shower and bath.
- Renovated full-size laundry with plenty of bench space and separate toilet.
- New sliding doors and windows in dining room, fourth bedroom and kitchen.
- Recently installed ducted reverse cycle heating and cooling throughout.
- Low-maintenance front garden with an irrigation system, a mix of groundcover, hedging, and large trees, plus a large front wraparound patio featuring feature tiles.
- Fully fenced and secure backyard with clever plantings along the fence, practical grassed area, and large covered outdoor entertaining space.
- Oversized double garage with new electric roller doors and additional storage space in the roof.
- Covered access to garage and studio/granny flat.
- Recently replaced roof and gutters.
- New gravel driveway and fresh mulch throughout the front garden.
- Off-street parking with space for multiple cars, trailers and caravans.
- Easy access to Tuggeranong Hill Nature Reserve's walking trails.
- Short drive to Theodore Shops, Lanyon Marketplace, Calwell Shops, Tuggeranong Town Centre and the Monaro Highway, offering quick access to Woden and the City.
- Close to Theodore Primary School, St. Francis of Assisi's Primary School and other quality private and public high schools and colleges.
Statistics (all figures are approximate)
EER: 2.5
Total Living Size: 173m²
Garage Size: 54m²
Land Size: 1,124m²
Land Value (2024): $454,000
Construction: 1990
Land Rates: $753 per quarter
Land Tax: $1,360 per quarter (only applicable if not primary residence)
Rental Appraisal: $800 - $850 per week
Read MoreUpon entry, you're welcomed by a spacious lounge area with high vaulted ceilings, exposed beams, and a wood-burning fireplace. The heart of the home is the recently renovated kitchen, showcasing sleek black cabinetry, feature tiles, and generous storage and preparation space in an open-plan layout. The kitchen flows into the backyard and outdoor entertaining area, making it ideal for keeping an eye on the kids while they play or hosting gatherings with family and friends.
With four spacious bedrooms, plus a self-contained studio and extensive indoor and outdoor living space, this home provides versatility for a growing or extended family.
Its impressive street appeal and peaceful location make it a rare opportunity for those looking to make it their own.
Features:
- Wonderful family home in a quiet loop street.
- Split-level home on a large corner block.
- Recently renovated kitchen with stone benchtops, gas cooktop, electric oven, integrated dishwasher and smart storage throughout.
- Spacious north-east facing front lounge with vaulted ceilings, exposed beams, plantation shutters and wood-burning fireplace.
- Segregated master bedroom with walk-in robes, modern ensuite, garden views and plantation shutters.
- Three additional bedrooms, two with built-in robes and two with direct backyard access.
- Large self-contained studio/granny flat with kitchenette, renovated ensuite, walk-through robe, secondary entrance and wall-mounted reverse cycle air conditioning.
- Updated main bathroom with large shower and bath.
- Renovated full-size laundry with plenty of bench space and separate toilet.
- New sliding doors and windows in dining room, fourth bedroom and kitchen.
- Recently installed ducted reverse cycle heating and cooling throughout.
- Low-maintenance front garden with an irrigation system, a mix of groundcover, hedging, and large trees, plus a large front wraparound patio featuring feature tiles.
- Fully fenced and secure backyard with clever plantings along the fence, practical grassed area, and large covered outdoor entertaining space.
- Oversized double garage with new electric roller doors and additional storage space in the roof.
- Covered access to garage and studio/granny flat.
- Recently replaced roof and gutters.
- New gravel driveway and fresh mulch throughout the front garden.
- Off-street parking with space for multiple cars, trailers and caravans.
- Easy access to Tuggeranong Hill Nature Reserve's walking trails.
- Short drive to Theodore Shops, Lanyon Marketplace, Calwell Shops, Tuggeranong Town Centre and the Monaro Highway, offering quick access to Woden and the City.
- Close to Theodore Primary School, St. Francis of Assisi's Primary School and other quality private and public high schools and colleges.
Statistics (all figures are approximate)
EER: 2.5
Total Living Size: 173m²
Garage Size: 54m²
Land Size: 1,124m²
Land Value (2024): $454,000
Construction: 1990
Land Rates: $753 per quarter
Land Tax: $1,360 per quarter (only applicable if not primary residence)
Rental Appraisal: $800 - $850 per week
Inspect
Contact agent


