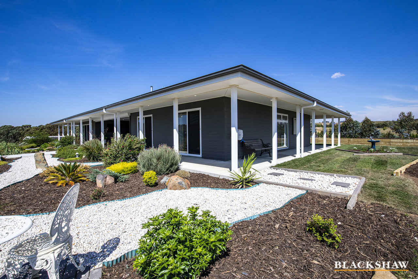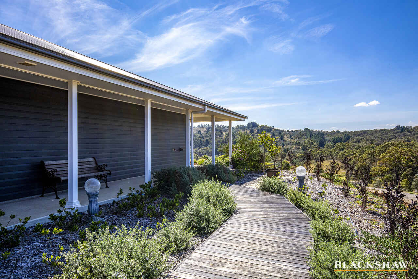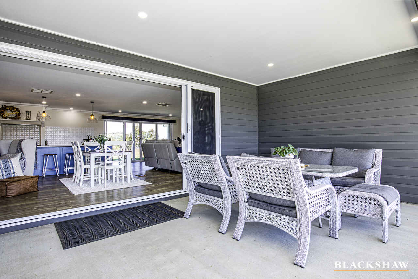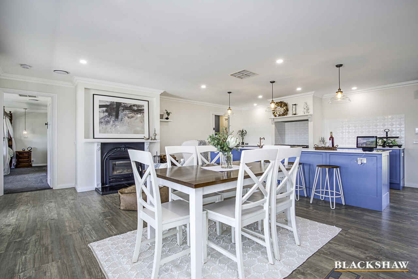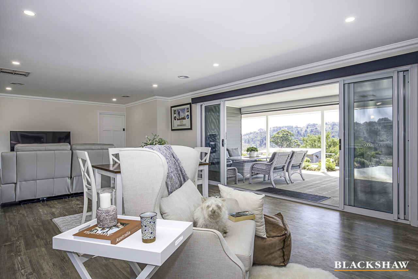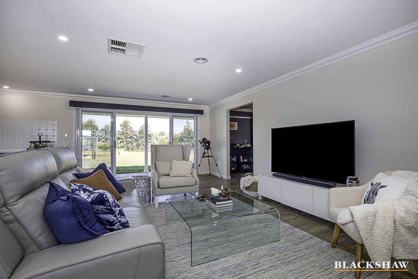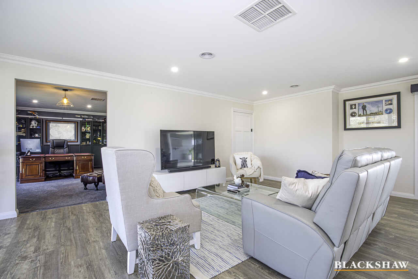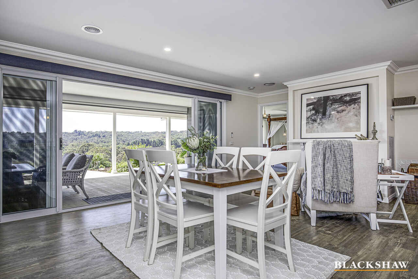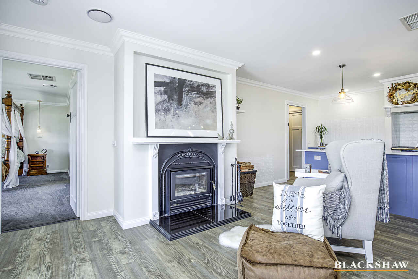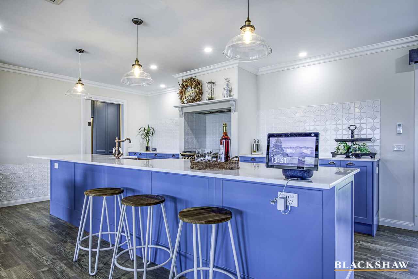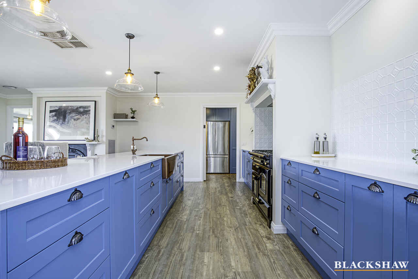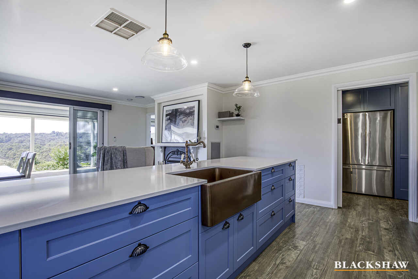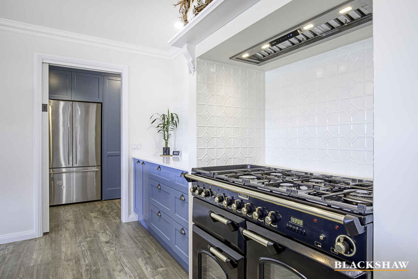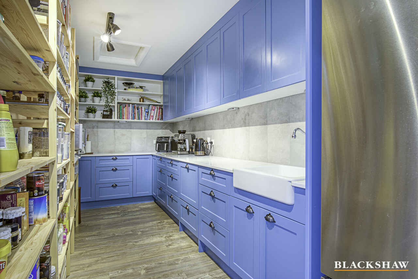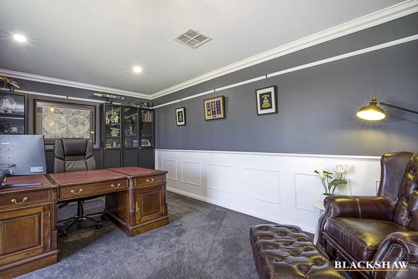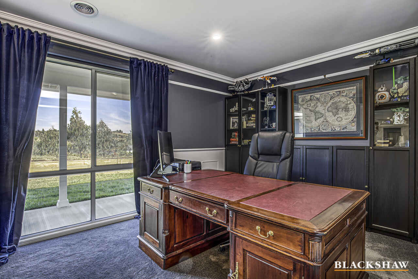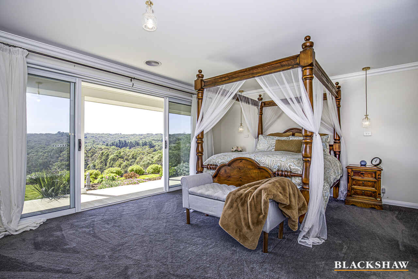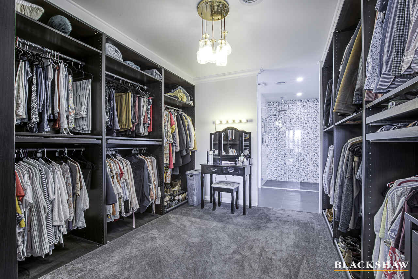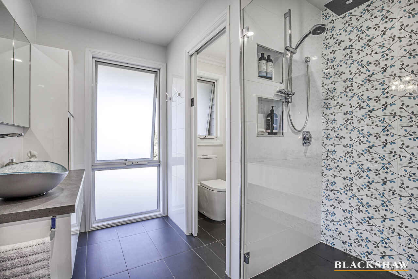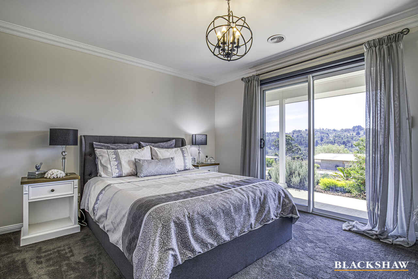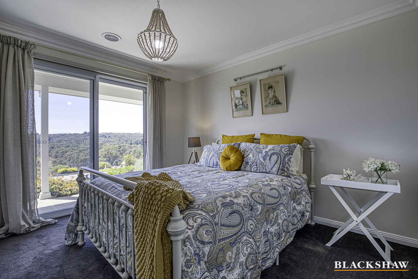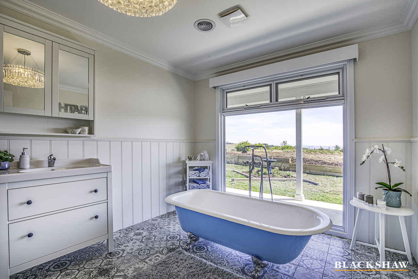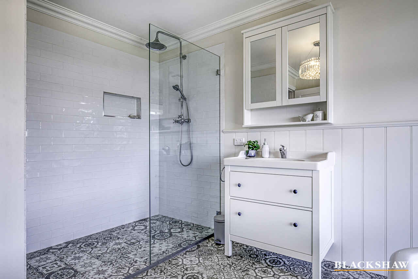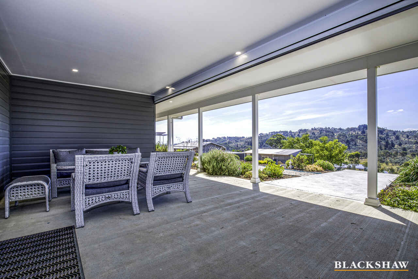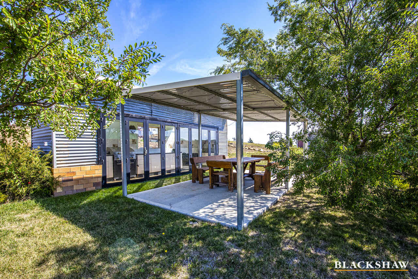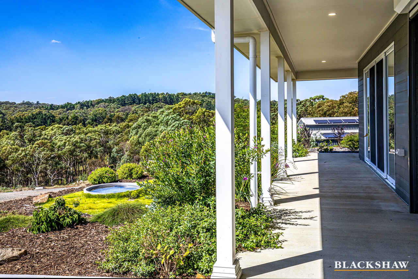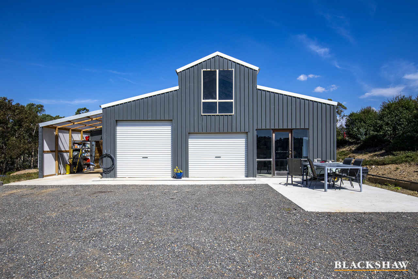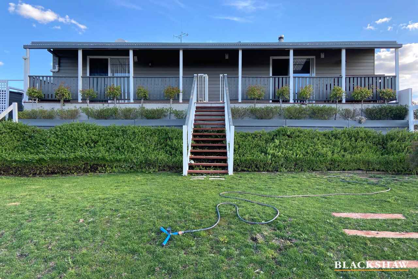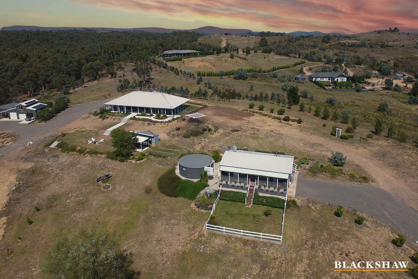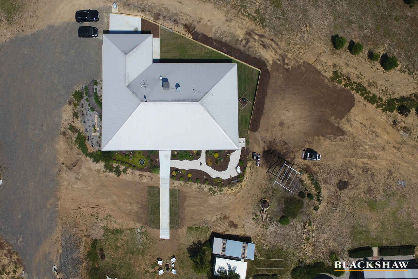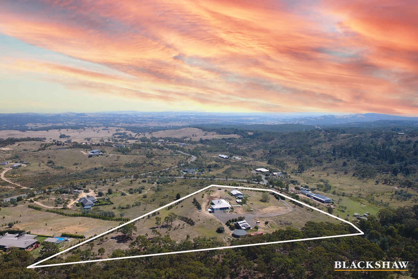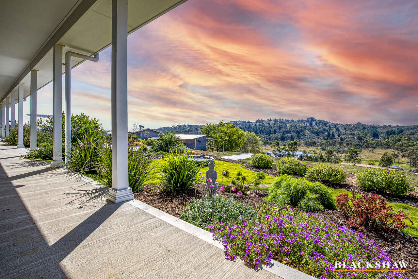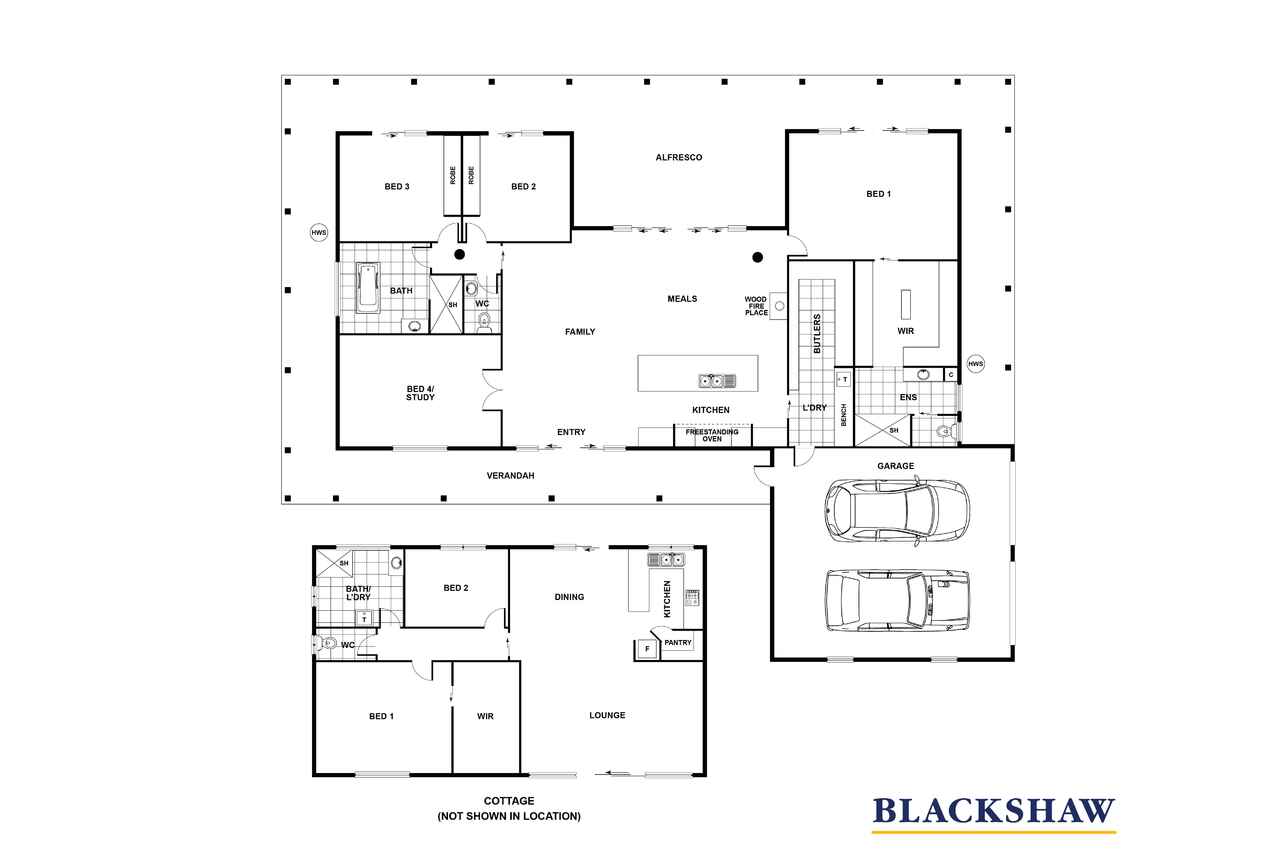Gingara – An idyllic lifestyle choice surrounded by nature
Sold
Location
22 Sarah Reef Road
Wamboin NSW 2620
Details
6
3
4
Lifestyle
Sold
Land area: | 40100 sqm (approx) |
This superb as new family home certainly has the wow factor!
Sitting on a peaceful 10 acres in a secluded position in Wamboin, this exquisite modern home, displays hints of the Hamptons, and takes pride of place in an elevated position showcasing fabulous views and amazing sunsets towards the Brindabella's.
A sumptuous segregated master suite, features an immense Hollywood style dressing room and ensuite with high end cabinetry, and is positioned to take in beautiful views over the valley. Versatile planning offers a large multi purpose room, perfect as a home office, media room, or another large bedroom, and two more elegant bedrooms, all serviced by the enormous main bathroom with feature clawfoot bath.
A luxe kitchen boasts an enormous butler's pantry, quality appliances, a fabulous Falcon cast iron cooker, and copper underbench sink, overlooks the vast open plan living area and feature built in fireplace. Entertaining is a breeze with wide sliding doors which open out to a superb alfresco area, and a fantastic outdoor kitchen pavilion extends the lifestyle to true outdoor living when you want to take advantage of the warmer months.
Year-round comfort is assured with double glazing, ducted gas heating and evaporative cooling, all designed to take advantage of the off grid solar power system.
The property also boasts a large barn style shed with mezzanine floor, and a separate spacious two bedroom cottage which is currently rented at $450 per week. The cottage features grid power and its very own enclosed garden, and would be perfect for extended family, teenagers, or as an offset to the mortgage in its current guise as a rental.
- Elevated Hamptons inspired main home with designer features
- Still under builders warranty
- Luxe kitchen with high end appliances and huge butler's pantry
- Hollywood style dressing room and stunning bathrooms
- Sublime alfresco area with auto roll down blinds
- Outdoor kitchen pavilion
- Smart home automation controls blinds and lights
- Ducted gas heating and evaporative cooling
- Large barn style shed with mezzanine floor
- Off grid main home with 7.5kW of panels and 20.5kW battery storage
- Battery storage is equivalent to at least 3 days power usage
- 7Kva diesel generator backup
- 250,000 litre main house tank and 110,000 litre cottage water tank
- 500,000 litre community bore water allowance
- A separate 2 bedroom cottage currently rented at $450pw
- Separate metering for the cottage
- A short commute into Canberra
Read MoreSitting on a peaceful 10 acres in a secluded position in Wamboin, this exquisite modern home, displays hints of the Hamptons, and takes pride of place in an elevated position showcasing fabulous views and amazing sunsets towards the Brindabella's.
A sumptuous segregated master suite, features an immense Hollywood style dressing room and ensuite with high end cabinetry, and is positioned to take in beautiful views over the valley. Versatile planning offers a large multi purpose room, perfect as a home office, media room, or another large bedroom, and two more elegant bedrooms, all serviced by the enormous main bathroom with feature clawfoot bath.
A luxe kitchen boasts an enormous butler's pantry, quality appliances, a fabulous Falcon cast iron cooker, and copper underbench sink, overlooks the vast open plan living area and feature built in fireplace. Entertaining is a breeze with wide sliding doors which open out to a superb alfresco area, and a fantastic outdoor kitchen pavilion extends the lifestyle to true outdoor living when you want to take advantage of the warmer months.
Year-round comfort is assured with double glazing, ducted gas heating and evaporative cooling, all designed to take advantage of the off grid solar power system.
The property also boasts a large barn style shed with mezzanine floor, and a separate spacious two bedroom cottage which is currently rented at $450 per week. The cottage features grid power and its very own enclosed garden, and would be perfect for extended family, teenagers, or as an offset to the mortgage in its current guise as a rental.
- Elevated Hamptons inspired main home with designer features
- Still under builders warranty
- Luxe kitchen with high end appliances and huge butler's pantry
- Hollywood style dressing room and stunning bathrooms
- Sublime alfresco area with auto roll down blinds
- Outdoor kitchen pavilion
- Smart home automation controls blinds and lights
- Ducted gas heating and evaporative cooling
- Large barn style shed with mezzanine floor
- Off grid main home with 7.5kW of panels and 20.5kW battery storage
- Battery storage is equivalent to at least 3 days power usage
- 7Kva diesel generator backup
- 250,000 litre main house tank and 110,000 litre cottage water tank
- 500,000 litre community bore water allowance
- A separate 2 bedroom cottage currently rented at $450pw
- Separate metering for the cottage
- A short commute into Canberra
Inspect
Contact agent
Listing agent
This superb as new family home certainly has the wow factor!
Sitting on a peaceful 10 acres in a secluded position in Wamboin, this exquisite modern home, displays hints of the Hamptons, and takes pride of place in an elevated position showcasing fabulous views and amazing sunsets towards the Brindabella's.
A sumptuous segregated master suite, features an immense Hollywood style dressing room and ensuite with high end cabinetry, and is positioned to take in beautiful views over the valley. Versatile planning offers a large multi purpose room, perfect as a home office, media room, or another large bedroom, and two more elegant bedrooms, all serviced by the enormous main bathroom with feature clawfoot bath.
A luxe kitchen boasts an enormous butler's pantry, quality appliances, a fabulous Falcon cast iron cooker, and copper underbench sink, overlooks the vast open plan living area and feature built in fireplace. Entertaining is a breeze with wide sliding doors which open out to a superb alfresco area, and a fantastic outdoor kitchen pavilion extends the lifestyle to true outdoor living when you want to take advantage of the warmer months.
Year-round comfort is assured with double glazing, ducted gas heating and evaporative cooling, all designed to take advantage of the off grid solar power system.
The property also boasts a large barn style shed with mezzanine floor, and a separate spacious two bedroom cottage which is currently rented at $450 per week. The cottage features grid power and its very own enclosed garden, and would be perfect for extended family, teenagers, or as an offset to the mortgage in its current guise as a rental.
- Elevated Hamptons inspired main home with designer features
- Still under builders warranty
- Luxe kitchen with high end appliances and huge butler's pantry
- Hollywood style dressing room and stunning bathrooms
- Sublime alfresco area with auto roll down blinds
- Outdoor kitchen pavilion
- Smart home automation controls blinds and lights
- Ducted gas heating and evaporative cooling
- Large barn style shed with mezzanine floor
- Off grid main home with 7.5kW of panels and 20.5kW battery storage
- Battery storage is equivalent to at least 3 days power usage
- 7Kva diesel generator backup
- 250,000 litre main house tank and 110,000 litre cottage water tank
- 500,000 litre community bore water allowance
- A separate 2 bedroom cottage currently rented at $450pw
- Separate metering for the cottage
- A short commute into Canberra
Read MoreSitting on a peaceful 10 acres in a secluded position in Wamboin, this exquisite modern home, displays hints of the Hamptons, and takes pride of place in an elevated position showcasing fabulous views and amazing sunsets towards the Brindabella's.
A sumptuous segregated master suite, features an immense Hollywood style dressing room and ensuite with high end cabinetry, and is positioned to take in beautiful views over the valley. Versatile planning offers a large multi purpose room, perfect as a home office, media room, or another large bedroom, and two more elegant bedrooms, all serviced by the enormous main bathroom with feature clawfoot bath.
A luxe kitchen boasts an enormous butler's pantry, quality appliances, a fabulous Falcon cast iron cooker, and copper underbench sink, overlooks the vast open plan living area and feature built in fireplace. Entertaining is a breeze with wide sliding doors which open out to a superb alfresco area, and a fantastic outdoor kitchen pavilion extends the lifestyle to true outdoor living when you want to take advantage of the warmer months.
Year-round comfort is assured with double glazing, ducted gas heating and evaporative cooling, all designed to take advantage of the off grid solar power system.
The property also boasts a large barn style shed with mezzanine floor, and a separate spacious two bedroom cottage which is currently rented at $450 per week. The cottage features grid power and its very own enclosed garden, and would be perfect for extended family, teenagers, or as an offset to the mortgage in its current guise as a rental.
- Elevated Hamptons inspired main home with designer features
- Still under builders warranty
- Luxe kitchen with high end appliances and huge butler's pantry
- Hollywood style dressing room and stunning bathrooms
- Sublime alfresco area with auto roll down blinds
- Outdoor kitchen pavilion
- Smart home automation controls blinds and lights
- Ducted gas heating and evaporative cooling
- Large barn style shed with mezzanine floor
- Off grid main home with 7.5kW of panels and 20.5kW battery storage
- Battery storage is equivalent to at least 3 days power usage
- 7Kva diesel generator backup
- 250,000 litre main house tank and 110,000 litre cottage water tank
- 500,000 litre community bore water allowance
- A separate 2 bedroom cottage currently rented at $450pw
- Separate metering for the cottage
- A short commute into Canberra
Location
22 Sarah Reef Road
Wamboin NSW 2620
Details
6
3
4
Lifestyle
Sold
Land area: | 40100 sqm (approx) |
This superb as new family home certainly has the wow factor!
Sitting on a peaceful 10 acres in a secluded position in Wamboin, this exquisite modern home, displays hints of the Hamptons, and takes pride of place in an elevated position showcasing fabulous views and amazing sunsets towards the Brindabella's.
A sumptuous segregated master suite, features an immense Hollywood style dressing room and ensuite with high end cabinetry, and is positioned to take in beautiful views over the valley. Versatile planning offers a large multi purpose room, perfect as a home office, media room, or another large bedroom, and two more elegant bedrooms, all serviced by the enormous main bathroom with feature clawfoot bath.
A luxe kitchen boasts an enormous butler's pantry, quality appliances, a fabulous Falcon cast iron cooker, and copper underbench sink, overlooks the vast open plan living area and feature built in fireplace. Entertaining is a breeze with wide sliding doors which open out to a superb alfresco area, and a fantastic outdoor kitchen pavilion extends the lifestyle to true outdoor living when you want to take advantage of the warmer months.
Year-round comfort is assured with double glazing, ducted gas heating and evaporative cooling, all designed to take advantage of the off grid solar power system.
The property also boasts a large barn style shed with mezzanine floor, and a separate spacious two bedroom cottage which is currently rented at $450 per week. The cottage features grid power and its very own enclosed garden, and would be perfect for extended family, teenagers, or as an offset to the mortgage in its current guise as a rental.
- Elevated Hamptons inspired main home with designer features
- Still under builders warranty
- Luxe kitchen with high end appliances and huge butler's pantry
- Hollywood style dressing room and stunning bathrooms
- Sublime alfresco area with auto roll down blinds
- Outdoor kitchen pavilion
- Smart home automation controls blinds and lights
- Ducted gas heating and evaporative cooling
- Large barn style shed with mezzanine floor
- Off grid main home with 7.5kW of panels and 20.5kW battery storage
- Battery storage is equivalent to at least 3 days power usage
- 7Kva diesel generator backup
- 250,000 litre main house tank and 110,000 litre cottage water tank
- 500,000 litre community bore water allowance
- A separate 2 bedroom cottage currently rented at $450pw
- Separate metering for the cottage
- A short commute into Canberra
Read MoreSitting on a peaceful 10 acres in a secluded position in Wamboin, this exquisite modern home, displays hints of the Hamptons, and takes pride of place in an elevated position showcasing fabulous views and amazing sunsets towards the Brindabella's.
A sumptuous segregated master suite, features an immense Hollywood style dressing room and ensuite with high end cabinetry, and is positioned to take in beautiful views over the valley. Versatile planning offers a large multi purpose room, perfect as a home office, media room, or another large bedroom, and two more elegant bedrooms, all serviced by the enormous main bathroom with feature clawfoot bath.
A luxe kitchen boasts an enormous butler's pantry, quality appliances, a fabulous Falcon cast iron cooker, and copper underbench sink, overlooks the vast open plan living area and feature built in fireplace. Entertaining is a breeze with wide sliding doors which open out to a superb alfresco area, and a fantastic outdoor kitchen pavilion extends the lifestyle to true outdoor living when you want to take advantage of the warmer months.
Year-round comfort is assured with double glazing, ducted gas heating and evaporative cooling, all designed to take advantage of the off grid solar power system.
The property also boasts a large barn style shed with mezzanine floor, and a separate spacious two bedroom cottage which is currently rented at $450 per week. The cottage features grid power and its very own enclosed garden, and would be perfect for extended family, teenagers, or as an offset to the mortgage in its current guise as a rental.
- Elevated Hamptons inspired main home with designer features
- Still under builders warranty
- Luxe kitchen with high end appliances and huge butler's pantry
- Hollywood style dressing room and stunning bathrooms
- Sublime alfresco area with auto roll down blinds
- Outdoor kitchen pavilion
- Smart home automation controls blinds and lights
- Ducted gas heating and evaporative cooling
- Large barn style shed with mezzanine floor
- Off grid main home with 7.5kW of panels and 20.5kW battery storage
- Battery storage is equivalent to at least 3 days power usage
- 7Kva diesel generator backup
- 250,000 litre main house tank and 110,000 litre cottage water tank
- 500,000 litre community bore water allowance
- A separate 2 bedroom cottage currently rented at $450pw
- Separate metering for the cottage
- A short commute into Canberra
Inspect
Contact agent


