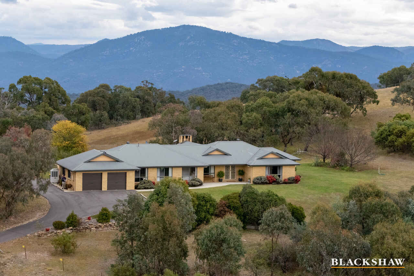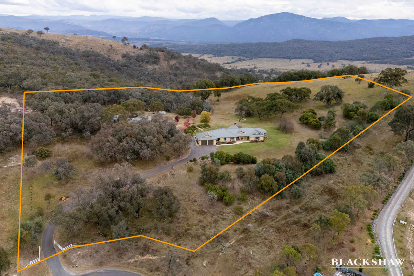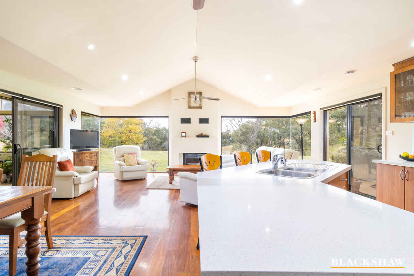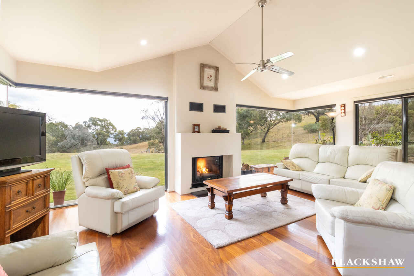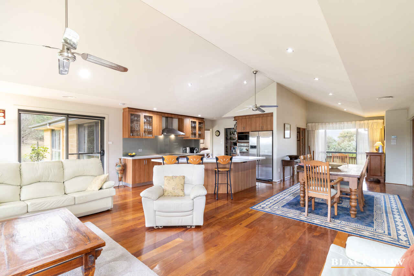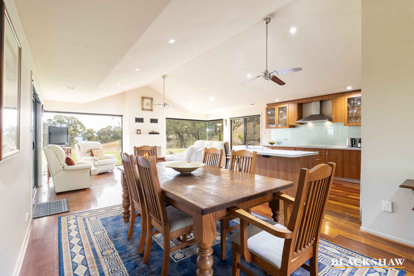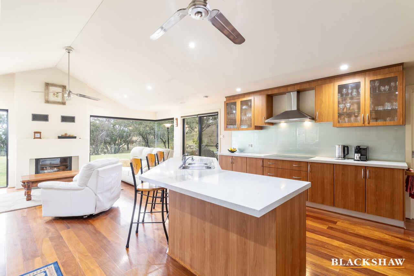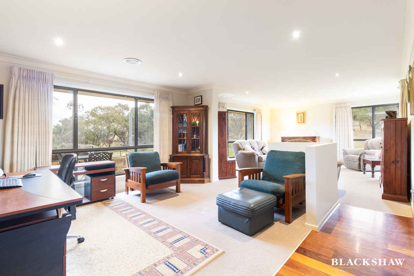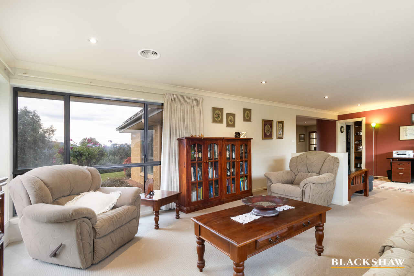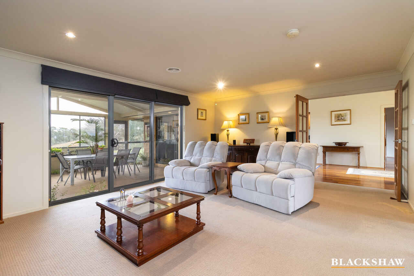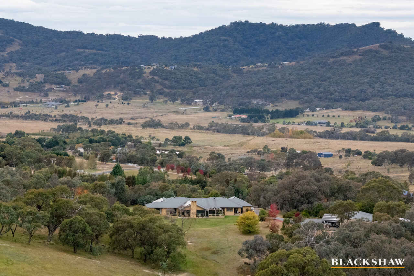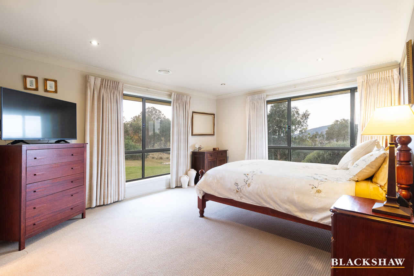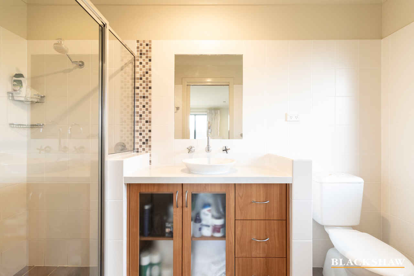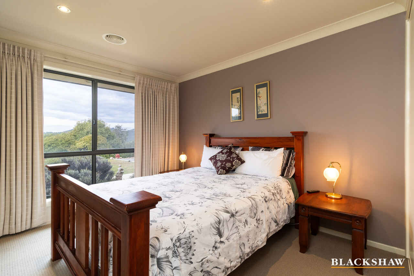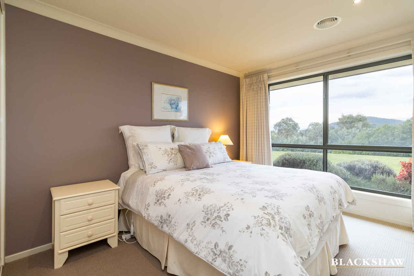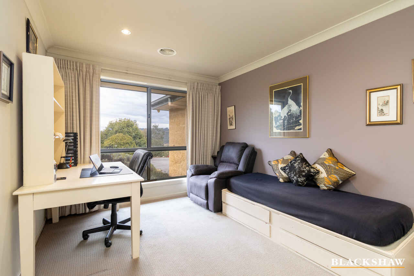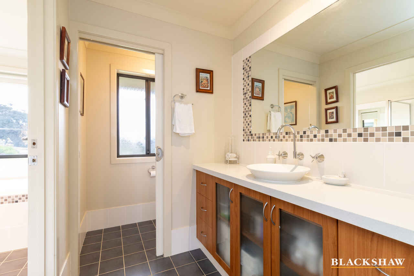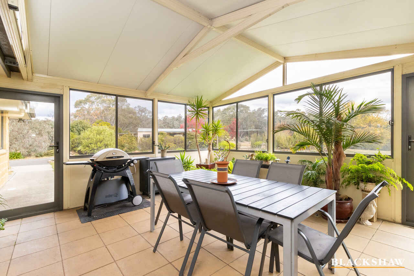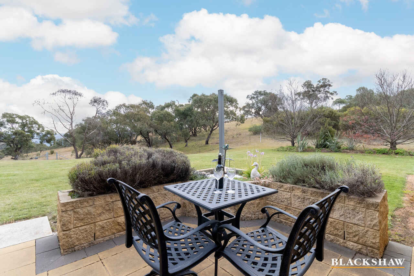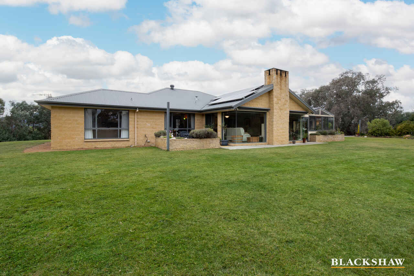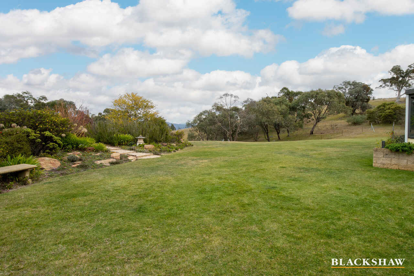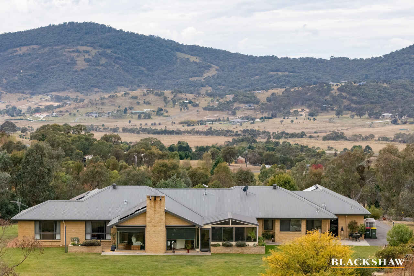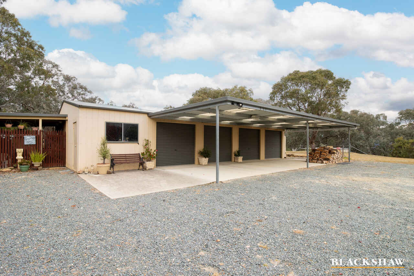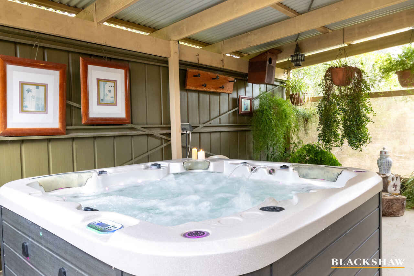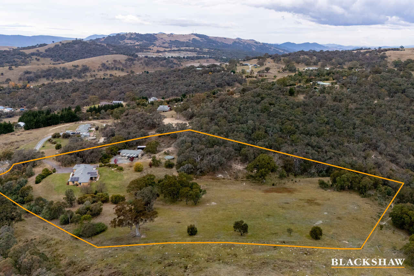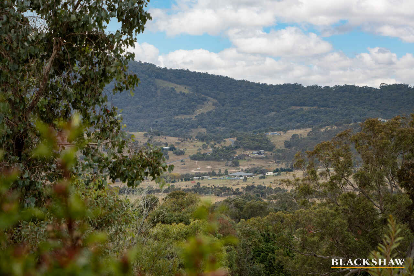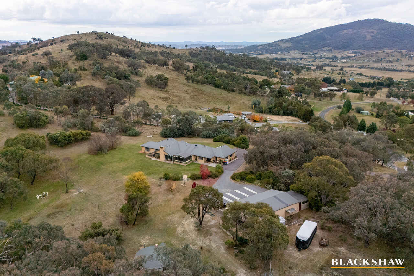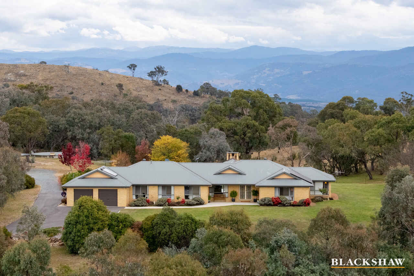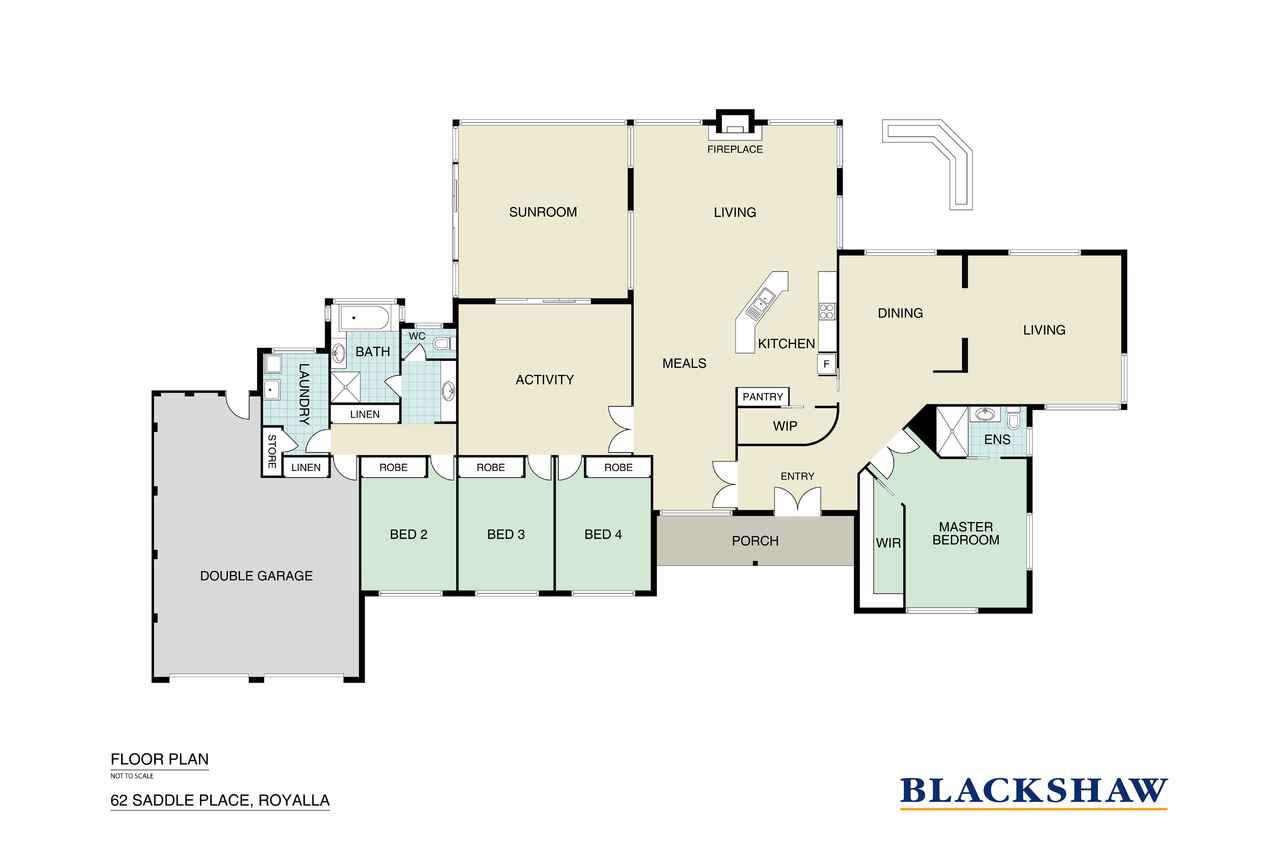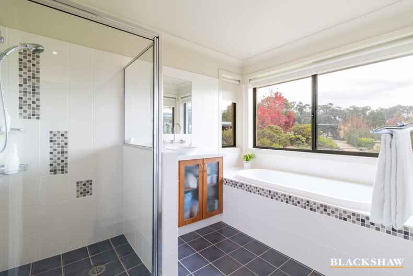Here is an elegant residence and private 10 acres of land...
Sold
Location
62 Saddle Place
Royalla NSW 2620
Details
4
2
10
Other
Sold
Land area: | 4 hectares (approx) |
Building size: | 274 sqm (approx) |
Welcome to 62 Saddle Place Royalla, an elegant residence and private 10 acres of land complemented by arguably the best views Royalla Estate has to offer.
The property instantly welcomes you home with sealed driveway leading to double garage with internal access. There is also a detached 4 car garage and workshop with carports spanning from the front. A perfect fit for any tradesman or toys that need cover.
The established gardens and placement of the residence provide privacy and peace and quiet. There is plenty of space for the kids and their friends to run around playing games and hide a seek in the grounds.
The entracne to the residence is through double french doors which highlight the lovely hardwood polished timber floors that extend to the family room. The entrance is two way accessing the formal living rooms to the right and the family dining and kitchen to the left. Off the family room there is a generous rumpus room perfect for the kids or parents place to watch the favourite show. entertaining will flow from the family room to a sun room and westerly courtyard and fountain garden feature.
The kitchen is modern and spacious with induction stove, ceasar stone bench tops and great size walk in pantry. The island bench is centred and connects the family room to the kitchen. A breakfast bar overhangs the island bench which is a great space to sit and enjoy each others company.
The floorplan provides living spacious living areas offering a space or all memebers of the family to enjoy. The home feels warm and cozy, quality window furnishings, timber floors, the fireplace all blend together giving a homely feel.
Each bedroom has a wardrobe and the master room has a big walk in robe and ensuite. The master bed while is separate from the other bedrooms is on the eastern side of the home and benefits from great veiws and the morning sun.
Other features include;
* underground celler
*ducted vacuum
*ducted reverse cyle airconditioning
*5 Kw solar panels
*solar hotwater -evacuated tubes
*outdoor spa room
*100m bore running 1,000 lt per hour
*100,000 lt rainwater tank
*22,730 ltr tank for gardens.
* 9m x 15M shedding with carports to the front
*approx 5 acres holding paddock
For further details please contact Ben Stevenson 0467 046 637
Read MoreThe property instantly welcomes you home with sealed driveway leading to double garage with internal access. There is also a detached 4 car garage and workshop with carports spanning from the front. A perfect fit for any tradesman or toys that need cover.
The established gardens and placement of the residence provide privacy and peace and quiet. There is plenty of space for the kids and their friends to run around playing games and hide a seek in the grounds.
The entracne to the residence is through double french doors which highlight the lovely hardwood polished timber floors that extend to the family room. The entrance is two way accessing the formal living rooms to the right and the family dining and kitchen to the left. Off the family room there is a generous rumpus room perfect for the kids or parents place to watch the favourite show. entertaining will flow from the family room to a sun room and westerly courtyard and fountain garden feature.
The kitchen is modern and spacious with induction stove, ceasar stone bench tops and great size walk in pantry. The island bench is centred and connects the family room to the kitchen. A breakfast bar overhangs the island bench which is a great space to sit and enjoy each others company.
The floorplan provides living spacious living areas offering a space or all memebers of the family to enjoy. The home feels warm and cozy, quality window furnishings, timber floors, the fireplace all blend together giving a homely feel.
Each bedroom has a wardrobe and the master room has a big walk in robe and ensuite. The master bed while is separate from the other bedrooms is on the eastern side of the home and benefits from great veiws and the morning sun.
Other features include;
* underground celler
*ducted vacuum
*ducted reverse cyle airconditioning
*5 Kw solar panels
*solar hotwater -evacuated tubes
*outdoor spa room
*100m bore running 1,000 lt per hour
*100,000 lt rainwater tank
*22,730 ltr tank for gardens.
* 9m x 15M shedding with carports to the front
*approx 5 acres holding paddock
For further details please contact Ben Stevenson 0467 046 637
Inspect
Contact agent
Listing agent
Welcome to 62 Saddle Place Royalla, an elegant residence and private 10 acres of land complemented by arguably the best views Royalla Estate has to offer.
The property instantly welcomes you home with sealed driveway leading to double garage with internal access. There is also a detached 4 car garage and workshop with carports spanning from the front. A perfect fit for any tradesman or toys that need cover.
The established gardens and placement of the residence provide privacy and peace and quiet. There is plenty of space for the kids and their friends to run around playing games and hide a seek in the grounds.
The entracne to the residence is through double french doors which highlight the lovely hardwood polished timber floors that extend to the family room. The entrance is two way accessing the formal living rooms to the right and the family dining and kitchen to the left. Off the family room there is a generous rumpus room perfect for the kids or parents place to watch the favourite show. entertaining will flow from the family room to a sun room and westerly courtyard and fountain garden feature.
The kitchen is modern and spacious with induction stove, ceasar stone bench tops and great size walk in pantry. The island bench is centred and connects the family room to the kitchen. A breakfast bar overhangs the island bench which is a great space to sit and enjoy each others company.
The floorplan provides living spacious living areas offering a space or all memebers of the family to enjoy. The home feels warm and cozy, quality window furnishings, timber floors, the fireplace all blend together giving a homely feel.
Each bedroom has a wardrobe and the master room has a big walk in robe and ensuite. The master bed while is separate from the other bedrooms is on the eastern side of the home and benefits from great veiws and the morning sun.
Other features include;
* underground celler
*ducted vacuum
*ducted reverse cyle airconditioning
*5 Kw solar panels
*solar hotwater -evacuated tubes
*outdoor spa room
*100m bore running 1,000 lt per hour
*100,000 lt rainwater tank
*22,730 ltr tank for gardens.
* 9m x 15M shedding with carports to the front
*approx 5 acres holding paddock
For further details please contact Ben Stevenson 0467 046 637
Read MoreThe property instantly welcomes you home with sealed driveway leading to double garage with internal access. There is also a detached 4 car garage and workshop with carports spanning from the front. A perfect fit for any tradesman or toys that need cover.
The established gardens and placement of the residence provide privacy and peace and quiet. There is plenty of space for the kids and their friends to run around playing games and hide a seek in the grounds.
The entracne to the residence is through double french doors which highlight the lovely hardwood polished timber floors that extend to the family room. The entrance is two way accessing the formal living rooms to the right and the family dining and kitchen to the left. Off the family room there is a generous rumpus room perfect for the kids or parents place to watch the favourite show. entertaining will flow from the family room to a sun room and westerly courtyard and fountain garden feature.
The kitchen is modern and spacious with induction stove, ceasar stone bench tops and great size walk in pantry. The island bench is centred and connects the family room to the kitchen. A breakfast bar overhangs the island bench which is a great space to sit and enjoy each others company.
The floorplan provides living spacious living areas offering a space or all memebers of the family to enjoy. The home feels warm and cozy, quality window furnishings, timber floors, the fireplace all blend together giving a homely feel.
Each bedroom has a wardrobe and the master room has a big walk in robe and ensuite. The master bed while is separate from the other bedrooms is on the eastern side of the home and benefits from great veiws and the morning sun.
Other features include;
* underground celler
*ducted vacuum
*ducted reverse cyle airconditioning
*5 Kw solar panels
*solar hotwater -evacuated tubes
*outdoor spa room
*100m bore running 1,000 lt per hour
*100,000 lt rainwater tank
*22,730 ltr tank for gardens.
* 9m x 15M shedding with carports to the front
*approx 5 acres holding paddock
For further details please contact Ben Stevenson 0467 046 637
Location
62 Saddle Place
Royalla NSW 2620
Details
4
2
10
Other
Sold
Land area: | 4 hectares (approx) |
Building size: | 274 sqm (approx) |
Welcome to 62 Saddle Place Royalla, an elegant residence and private 10 acres of land complemented by arguably the best views Royalla Estate has to offer.
The property instantly welcomes you home with sealed driveway leading to double garage with internal access. There is also a detached 4 car garage and workshop with carports spanning from the front. A perfect fit for any tradesman or toys that need cover.
The established gardens and placement of the residence provide privacy and peace and quiet. There is plenty of space for the kids and their friends to run around playing games and hide a seek in the grounds.
The entracne to the residence is through double french doors which highlight the lovely hardwood polished timber floors that extend to the family room. The entrance is two way accessing the formal living rooms to the right and the family dining and kitchen to the left. Off the family room there is a generous rumpus room perfect for the kids or parents place to watch the favourite show. entertaining will flow from the family room to a sun room and westerly courtyard and fountain garden feature.
The kitchen is modern and spacious with induction stove, ceasar stone bench tops and great size walk in pantry. The island bench is centred and connects the family room to the kitchen. A breakfast bar overhangs the island bench which is a great space to sit and enjoy each others company.
The floorplan provides living spacious living areas offering a space or all memebers of the family to enjoy. The home feels warm and cozy, quality window furnishings, timber floors, the fireplace all blend together giving a homely feel.
Each bedroom has a wardrobe and the master room has a big walk in robe and ensuite. The master bed while is separate from the other bedrooms is on the eastern side of the home and benefits from great veiws and the morning sun.
Other features include;
* underground celler
*ducted vacuum
*ducted reverse cyle airconditioning
*5 Kw solar panels
*solar hotwater -evacuated tubes
*outdoor spa room
*100m bore running 1,000 lt per hour
*100,000 lt rainwater tank
*22,730 ltr tank for gardens.
* 9m x 15M shedding with carports to the front
*approx 5 acres holding paddock
For further details please contact Ben Stevenson 0467 046 637
Read MoreThe property instantly welcomes you home with sealed driveway leading to double garage with internal access. There is also a detached 4 car garage and workshop with carports spanning from the front. A perfect fit for any tradesman or toys that need cover.
The established gardens and placement of the residence provide privacy and peace and quiet. There is plenty of space for the kids and their friends to run around playing games and hide a seek in the grounds.
The entracne to the residence is through double french doors which highlight the lovely hardwood polished timber floors that extend to the family room. The entrance is two way accessing the formal living rooms to the right and the family dining and kitchen to the left. Off the family room there is a generous rumpus room perfect for the kids or parents place to watch the favourite show. entertaining will flow from the family room to a sun room and westerly courtyard and fountain garden feature.
The kitchen is modern and spacious with induction stove, ceasar stone bench tops and great size walk in pantry. The island bench is centred and connects the family room to the kitchen. A breakfast bar overhangs the island bench which is a great space to sit and enjoy each others company.
The floorplan provides living spacious living areas offering a space or all memebers of the family to enjoy. The home feels warm and cozy, quality window furnishings, timber floors, the fireplace all blend together giving a homely feel.
Each bedroom has a wardrobe and the master room has a big walk in robe and ensuite. The master bed while is separate from the other bedrooms is on the eastern side of the home and benefits from great veiws and the morning sun.
Other features include;
* underground celler
*ducted vacuum
*ducted reverse cyle airconditioning
*5 Kw solar panels
*solar hotwater -evacuated tubes
*outdoor spa room
*100m bore running 1,000 lt per hour
*100,000 lt rainwater tank
*22,730 ltr tank for gardens.
* 9m x 15M shedding with carports to the front
*approx 5 acres holding paddock
For further details please contact Ben Stevenson 0467 046 637
Inspect
Contact agent


