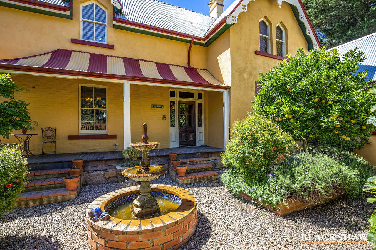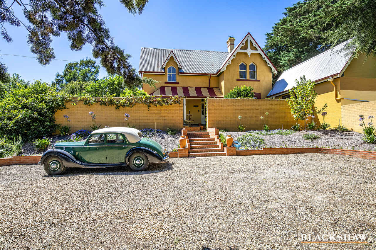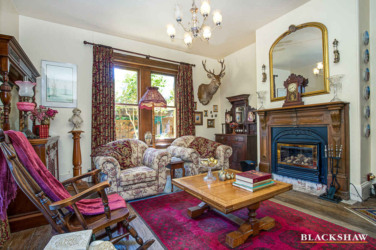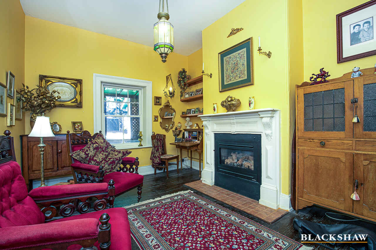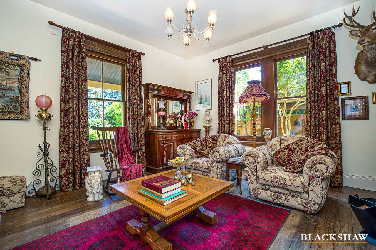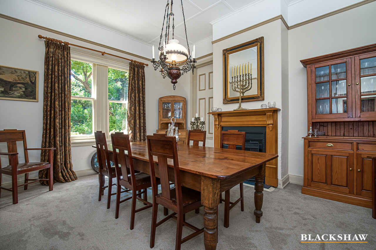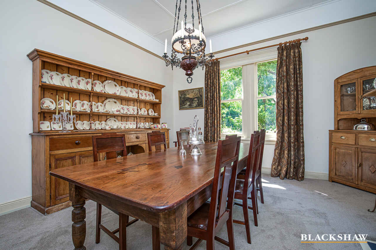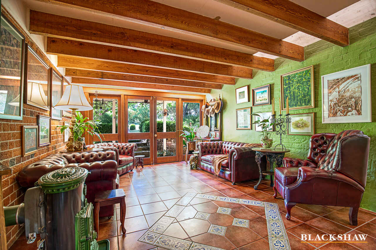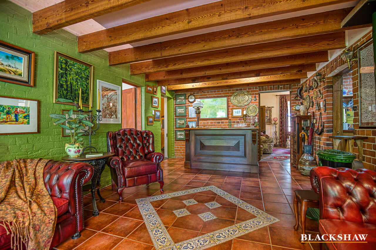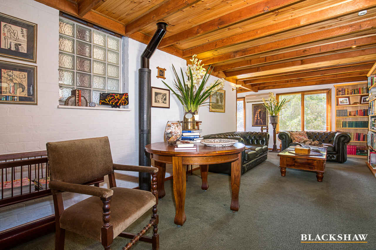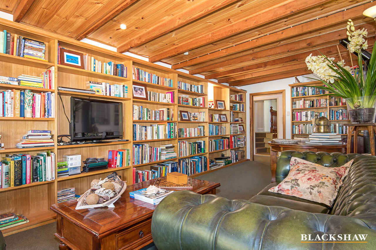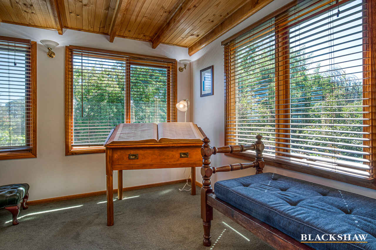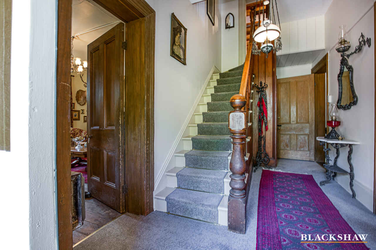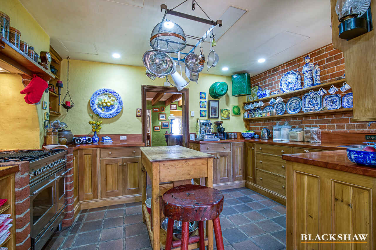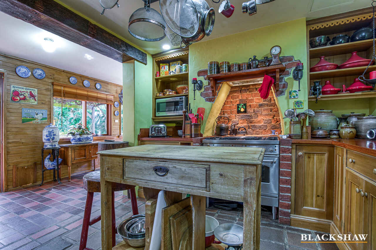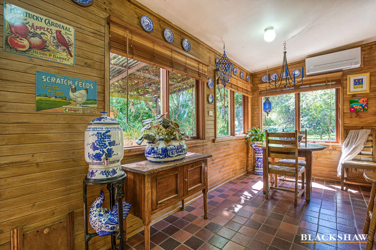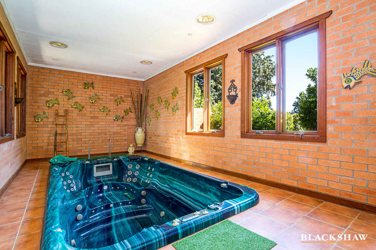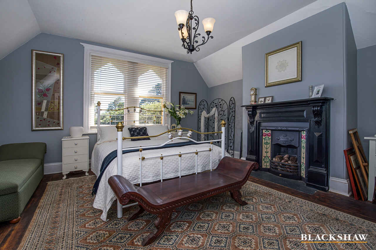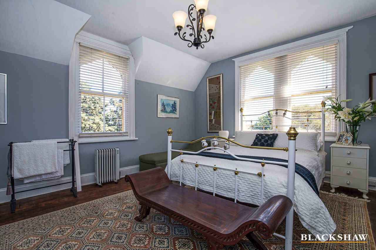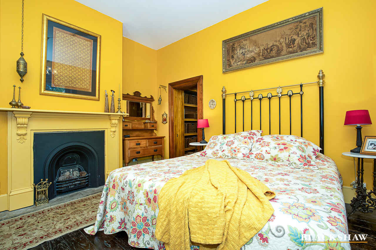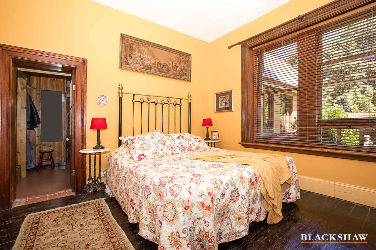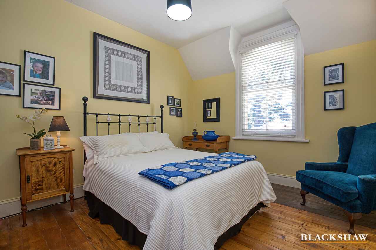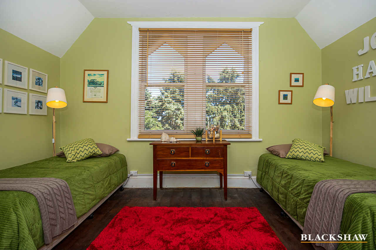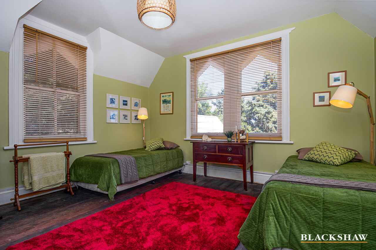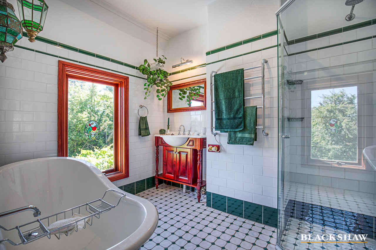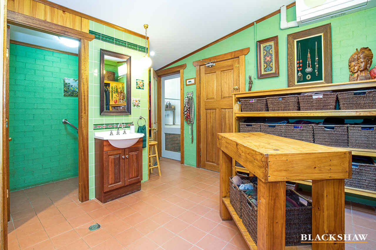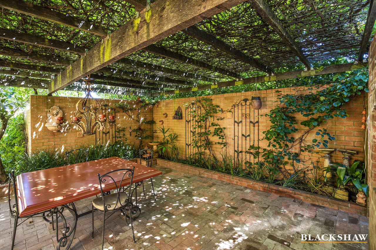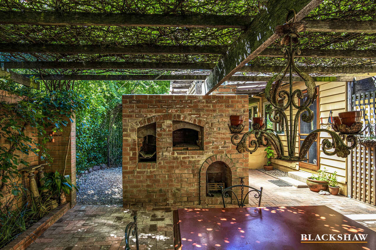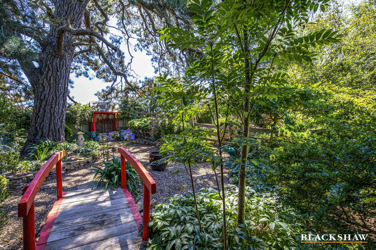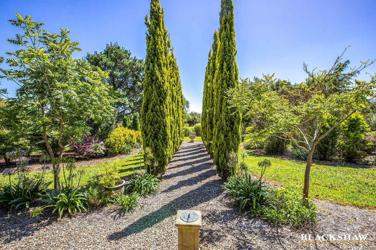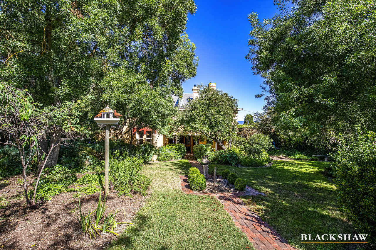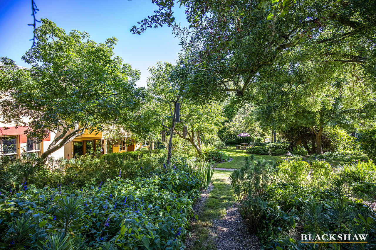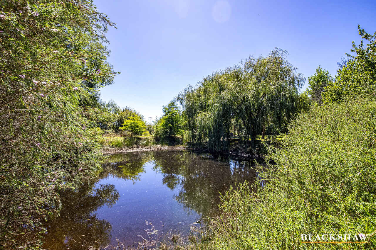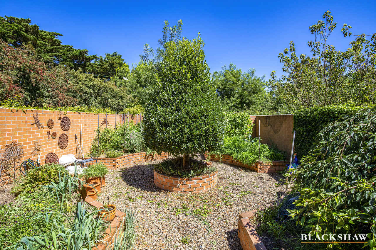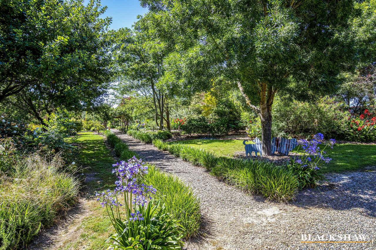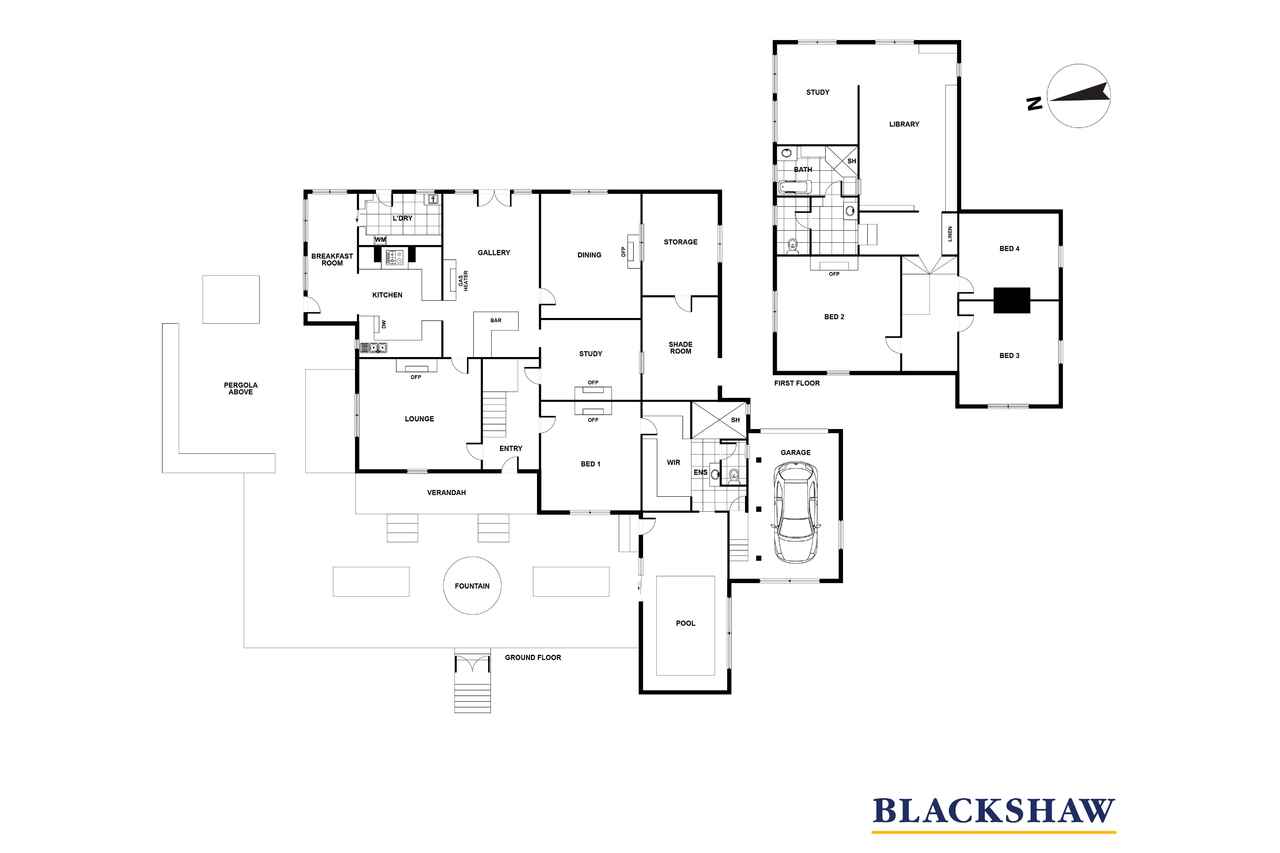A stunning residential estate overlooking Braidwood
Sold
Location
9 Deloraine Lane
Braidwood NSW 2622
Details
4
2
5
Other
Sold
Land area: | 1.53 hectares (approx) |
Building size: | 406 sqm (approx) |
"Deloraine Homestead", as it was originally known, was built circa 1879 for Mr. John Musgrave, the then Editor of the Braidwood newspaper, known as "The Braidwood Dispatch and Mining Journal." It was built from bricks made on the site in a pit that was still visible in 1952. Mr George King carted the timber required for Deloraine from a mill in Monga Forest. A number of the original apple and pear trees are still growing in the garden to this day.
A formal entrance hides a tree-lined private driveway, and opens up to reveal this magnificent home which extends over two expansive levels. Boasting soaring 3 metre high ceilings, large original windows and period features throughout, an impressive entrance foyer with magnificently restored staircase beckons you into multiple living spaces, some featuring original hardwood timber flooring.
Prior to the purchase of the property by the current owners, it was home to the well-known local potter Richard Murray and his family. The large formal dining room, which was the original farm office, was used by Mr. Murray as his workshop. Keep an eye out for the 'potters door' in this room!
A labour of love over 25 years, the current owners have developed one of the regions most impressive gardens, boasting a Japanese garden, a wonderfully shady grapevine covered 'Piazza', the formal Italian entrance garden, the Pencil Pine avenue, the olive tree walk and a wonderful arbour walk cutting an axis through the gardens.
A superb setting for entertaining family and friends, the gardens would also be equally at home hosting B & B guests, or intimate weddings and photo shoots. The secondary entrance driveway cuts a meandering path under magnificent shade trees to numerous sheds and outbuildings at the rear of the property, and would be ideal as access to parking for events.
Only six owners have ever called Deloraine home. The history and location of "Deloraine" provide for an outstanding opportunity to purchase one of Braidwood's most significant homes.
- Magnificent Gothic Revival mansion overlooking Braidwood
- Perfect for a number of uses including family living, or a wedding/photo venue
- Multiple period living areas with a large formal dining area
- Beautiful kitchen area with modern appliances and breakfast room
- Original hardwood flooring and magnificent fireplaces in most rooms
- 3 metres ceilings providing a sense of space and light
- 1.53Ha of established gardens with multiple garden rooms
- Multiple areas to set up marquees for the perfect garden party setting
- A formal driveway featuring grand front entrance through the Italian Garden
- A secondary driveway under established tree canopy perfect for guest parking
Read MoreA formal entrance hides a tree-lined private driveway, and opens up to reveal this magnificent home which extends over two expansive levels. Boasting soaring 3 metre high ceilings, large original windows and period features throughout, an impressive entrance foyer with magnificently restored staircase beckons you into multiple living spaces, some featuring original hardwood timber flooring.
Prior to the purchase of the property by the current owners, it was home to the well-known local potter Richard Murray and his family. The large formal dining room, which was the original farm office, was used by Mr. Murray as his workshop. Keep an eye out for the 'potters door' in this room!
A labour of love over 25 years, the current owners have developed one of the regions most impressive gardens, boasting a Japanese garden, a wonderfully shady grapevine covered 'Piazza', the formal Italian entrance garden, the Pencil Pine avenue, the olive tree walk and a wonderful arbour walk cutting an axis through the gardens.
A superb setting for entertaining family and friends, the gardens would also be equally at home hosting B & B guests, or intimate weddings and photo shoots. The secondary entrance driveway cuts a meandering path under magnificent shade trees to numerous sheds and outbuildings at the rear of the property, and would be ideal as access to parking for events.
Only six owners have ever called Deloraine home. The history and location of "Deloraine" provide for an outstanding opportunity to purchase one of Braidwood's most significant homes.
- Magnificent Gothic Revival mansion overlooking Braidwood
- Perfect for a number of uses including family living, or a wedding/photo venue
- Multiple period living areas with a large formal dining area
- Beautiful kitchen area with modern appliances and breakfast room
- Original hardwood flooring and magnificent fireplaces in most rooms
- 3 metres ceilings providing a sense of space and light
- 1.53Ha of established gardens with multiple garden rooms
- Multiple areas to set up marquees for the perfect garden party setting
- A formal driveway featuring grand front entrance through the Italian Garden
- A secondary driveway under established tree canopy perfect for guest parking
Inspect
Contact agent
Listing agents
"Deloraine Homestead", as it was originally known, was built circa 1879 for Mr. John Musgrave, the then Editor of the Braidwood newspaper, known as "The Braidwood Dispatch and Mining Journal." It was built from bricks made on the site in a pit that was still visible in 1952. Mr George King carted the timber required for Deloraine from a mill in Monga Forest. A number of the original apple and pear trees are still growing in the garden to this day.
A formal entrance hides a tree-lined private driveway, and opens up to reveal this magnificent home which extends over two expansive levels. Boasting soaring 3 metre high ceilings, large original windows and period features throughout, an impressive entrance foyer with magnificently restored staircase beckons you into multiple living spaces, some featuring original hardwood timber flooring.
Prior to the purchase of the property by the current owners, it was home to the well-known local potter Richard Murray and his family. The large formal dining room, which was the original farm office, was used by Mr. Murray as his workshop. Keep an eye out for the 'potters door' in this room!
A labour of love over 25 years, the current owners have developed one of the regions most impressive gardens, boasting a Japanese garden, a wonderfully shady grapevine covered 'Piazza', the formal Italian entrance garden, the Pencil Pine avenue, the olive tree walk and a wonderful arbour walk cutting an axis through the gardens.
A superb setting for entertaining family and friends, the gardens would also be equally at home hosting B & B guests, or intimate weddings and photo shoots. The secondary entrance driveway cuts a meandering path under magnificent shade trees to numerous sheds and outbuildings at the rear of the property, and would be ideal as access to parking for events.
Only six owners have ever called Deloraine home. The history and location of "Deloraine" provide for an outstanding opportunity to purchase one of Braidwood's most significant homes.
- Magnificent Gothic Revival mansion overlooking Braidwood
- Perfect for a number of uses including family living, or a wedding/photo venue
- Multiple period living areas with a large formal dining area
- Beautiful kitchen area with modern appliances and breakfast room
- Original hardwood flooring and magnificent fireplaces in most rooms
- 3 metres ceilings providing a sense of space and light
- 1.53Ha of established gardens with multiple garden rooms
- Multiple areas to set up marquees for the perfect garden party setting
- A formal driveway featuring grand front entrance through the Italian Garden
- A secondary driveway under established tree canopy perfect for guest parking
Read MoreA formal entrance hides a tree-lined private driveway, and opens up to reveal this magnificent home which extends over two expansive levels. Boasting soaring 3 metre high ceilings, large original windows and period features throughout, an impressive entrance foyer with magnificently restored staircase beckons you into multiple living spaces, some featuring original hardwood timber flooring.
Prior to the purchase of the property by the current owners, it was home to the well-known local potter Richard Murray and his family. The large formal dining room, which was the original farm office, was used by Mr. Murray as his workshop. Keep an eye out for the 'potters door' in this room!
A labour of love over 25 years, the current owners have developed one of the regions most impressive gardens, boasting a Japanese garden, a wonderfully shady grapevine covered 'Piazza', the formal Italian entrance garden, the Pencil Pine avenue, the olive tree walk and a wonderful arbour walk cutting an axis through the gardens.
A superb setting for entertaining family and friends, the gardens would also be equally at home hosting B & B guests, or intimate weddings and photo shoots. The secondary entrance driveway cuts a meandering path under magnificent shade trees to numerous sheds and outbuildings at the rear of the property, and would be ideal as access to parking for events.
Only six owners have ever called Deloraine home. The history and location of "Deloraine" provide for an outstanding opportunity to purchase one of Braidwood's most significant homes.
- Magnificent Gothic Revival mansion overlooking Braidwood
- Perfect for a number of uses including family living, or a wedding/photo venue
- Multiple period living areas with a large formal dining area
- Beautiful kitchen area with modern appliances and breakfast room
- Original hardwood flooring and magnificent fireplaces in most rooms
- 3 metres ceilings providing a sense of space and light
- 1.53Ha of established gardens with multiple garden rooms
- Multiple areas to set up marquees for the perfect garden party setting
- A formal driveway featuring grand front entrance through the Italian Garden
- A secondary driveway under established tree canopy perfect for guest parking
Location
9 Deloraine Lane
Braidwood NSW 2622
Details
4
2
5
Other
Sold
Land area: | 1.53 hectares (approx) |
Building size: | 406 sqm (approx) |
"Deloraine Homestead", as it was originally known, was built circa 1879 for Mr. John Musgrave, the then Editor of the Braidwood newspaper, known as "The Braidwood Dispatch and Mining Journal." It was built from bricks made on the site in a pit that was still visible in 1952. Mr George King carted the timber required for Deloraine from a mill in Monga Forest. A number of the original apple and pear trees are still growing in the garden to this day.
A formal entrance hides a tree-lined private driveway, and opens up to reveal this magnificent home which extends over two expansive levels. Boasting soaring 3 metre high ceilings, large original windows and period features throughout, an impressive entrance foyer with magnificently restored staircase beckons you into multiple living spaces, some featuring original hardwood timber flooring.
Prior to the purchase of the property by the current owners, it was home to the well-known local potter Richard Murray and his family. The large formal dining room, which was the original farm office, was used by Mr. Murray as his workshop. Keep an eye out for the 'potters door' in this room!
A labour of love over 25 years, the current owners have developed one of the regions most impressive gardens, boasting a Japanese garden, a wonderfully shady grapevine covered 'Piazza', the formal Italian entrance garden, the Pencil Pine avenue, the olive tree walk and a wonderful arbour walk cutting an axis through the gardens.
A superb setting for entertaining family and friends, the gardens would also be equally at home hosting B & B guests, or intimate weddings and photo shoots. The secondary entrance driveway cuts a meandering path under magnificent shade trees to numerous sheds and outbuildings at the rear of the property, and would be ideal as access to parking for events.
Only six owners have ever called Deloraine home. The history and location of "Deloraine" provide for an outstanding opportunity to purchase one of Braidwood's most significant homes.
- Magnificent Gothic Revival mansion overlooking Braidwood
- Perfect for a number of uses including family living, or a wedding/photo venue
- Multiple period living areas with a large formal dining area
- Beautiful kitchen area with modern appliances and breakfast room
- Original hardwood flooring and magnificent fireplaces in most rooms
- 3 metres ceilings providing a sense of space and light
- 1.53Ha of established gardens with multiple garden rooms
- Multiple areas to set up marquees for the perfect garden party setting
- A formal driveway featuring grand front entrance through the Italian Garden
- A secondary driveway under established tree canopy perfect for guest parking
Read MoreA formal entrance hides a tree-lined private driveway, and opens up to reveal this magnificent home which extends over two expansive levels. Boasting soaring 3 metre high ceilings, large original windows and period features throughout, an impressive entrance foyer with magnificently restored staircase beckons you into multiple living spaces, some featuring original hardwood timber flooring.
Prior to the purchase of the property by the current owners, it was home to the well-known local potter Richard Murray and his family. The large formal dining room, which was the original farm office, was used by Mr. Murray as his workshop. Keep an eye out for the 'potters door' in this room!
A labour of love over 25 years, the current owners have developed one of the regions most impressive gardens, boasting a Japanese garden, a wonderfully shady grapevine covered 'Piazza', the formal Italian entrance garden, the Pencil Pine avenue, the olive tree walk and a wonderful arbour walk cutting an axis through the gardens.
A superb setting for entertaining family and friends, the gardens would also be equally at home hosting B & B guests, or intimate weddings and photo shoots. The secondary entrance driveway cuts a meandering path under magnificent shade trees to numerous sheds and outbuildings at the rear of the property, and would be ideal as access to parking for events.
Only six owners have ever called Deloraine home. The history and location of "Deloraine" provide for an outstanding opportunity to purchase one of Braidwood's most significant homes.
- Magnificent Gothic Revival mansion overlooking Braidwood
- Perfect for a number of uses including family living, or a wedding/photo venue
- Multiple period living areas with a large formal dining area
- Beautiful kitchen area with modern appliances and breakfast room
- Original hardwood flooring and magnificent fireplaces in most rooms
- 3 metres ceilings providing a sense of space and light
- 1.53Ha of established gardens with multiple garden rooms
- Multiple areas to set up marquees for the perfect garden party setting
- A formal driveway featuring grand front entrance through the Italian Garden
- A secondary driveway under established tree canopy perfect for guest parking
Inspect
Contact agent


