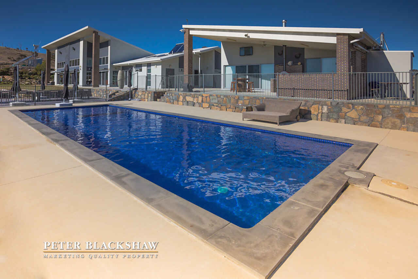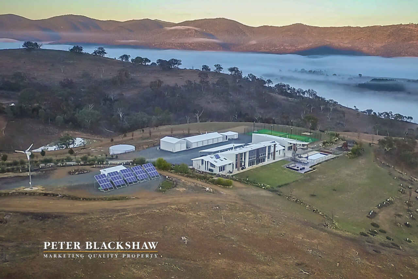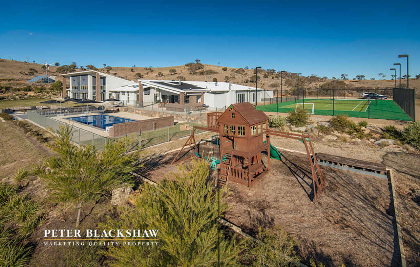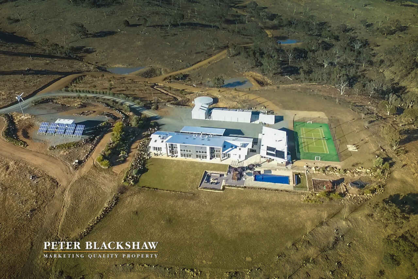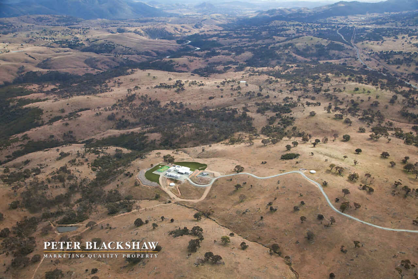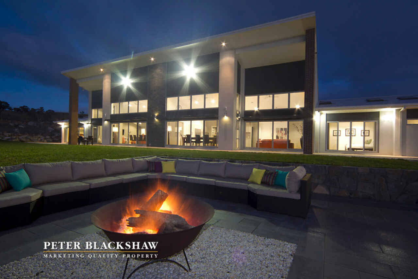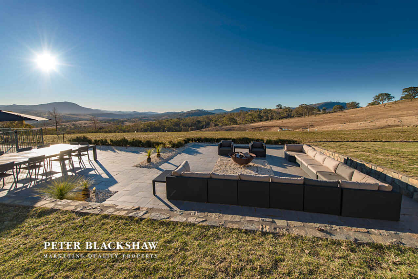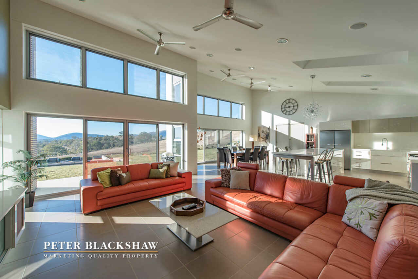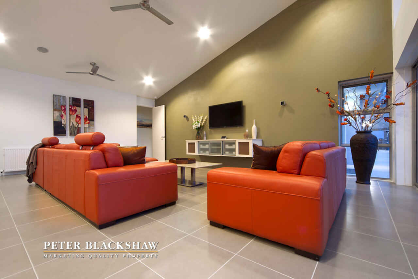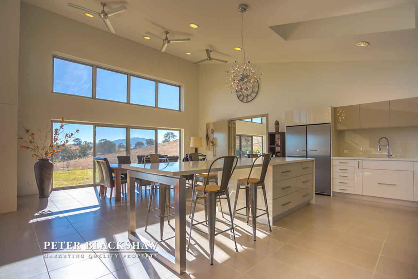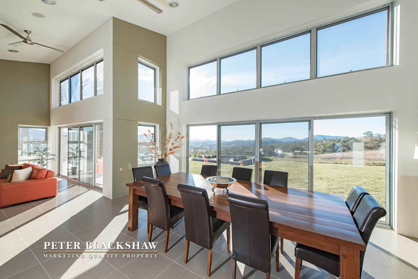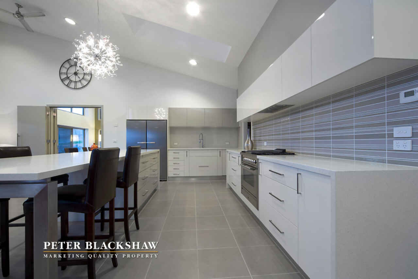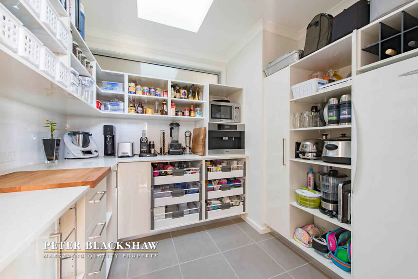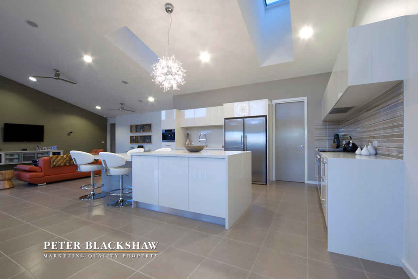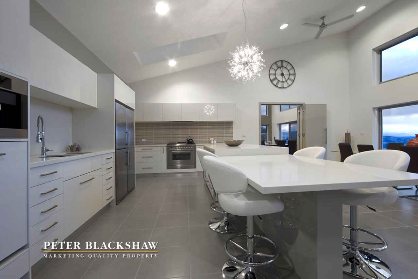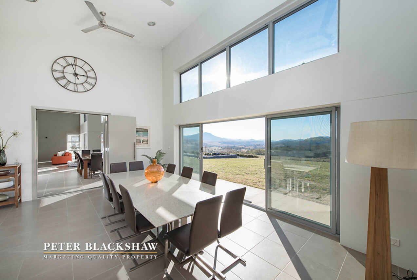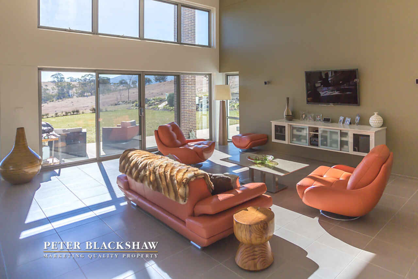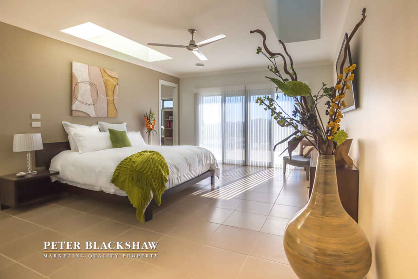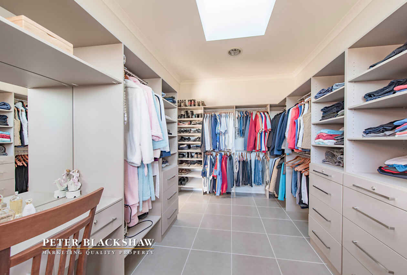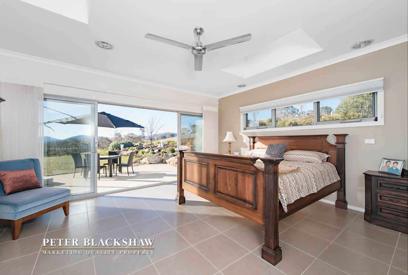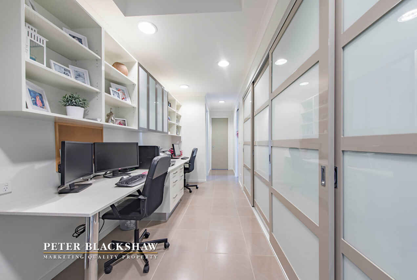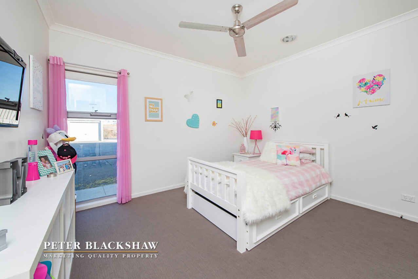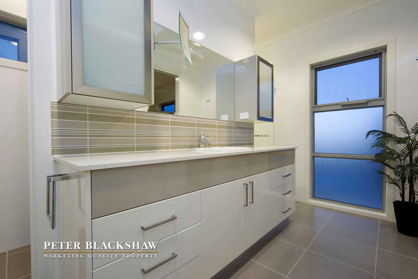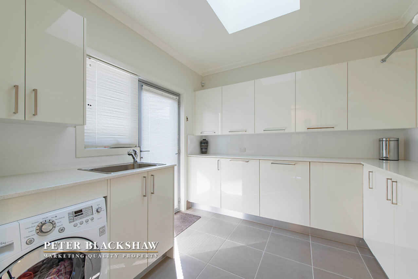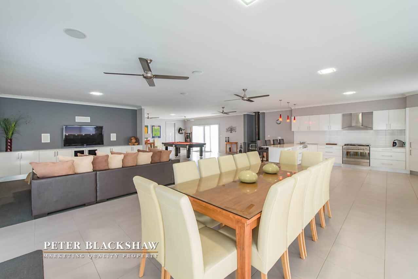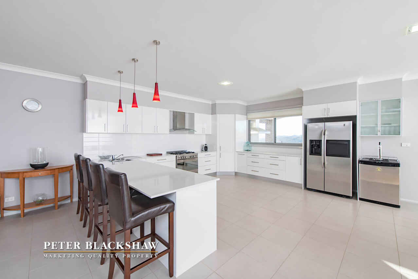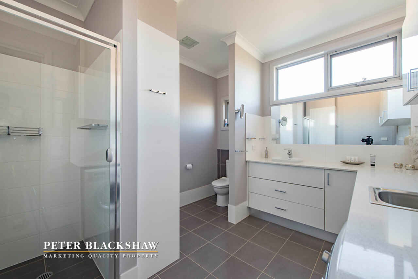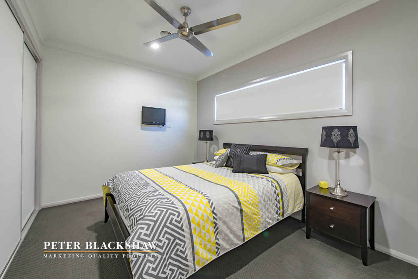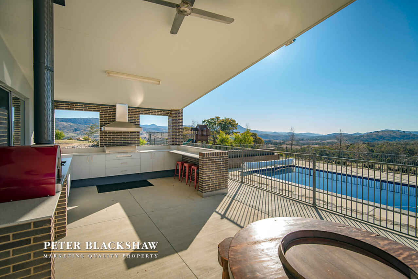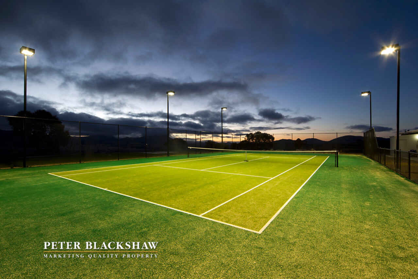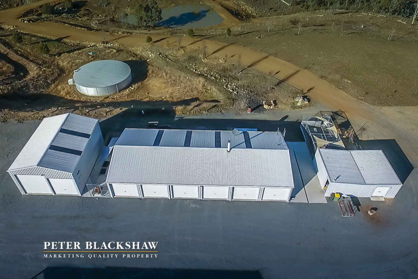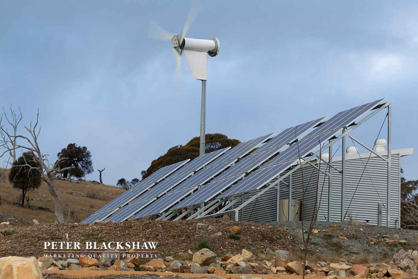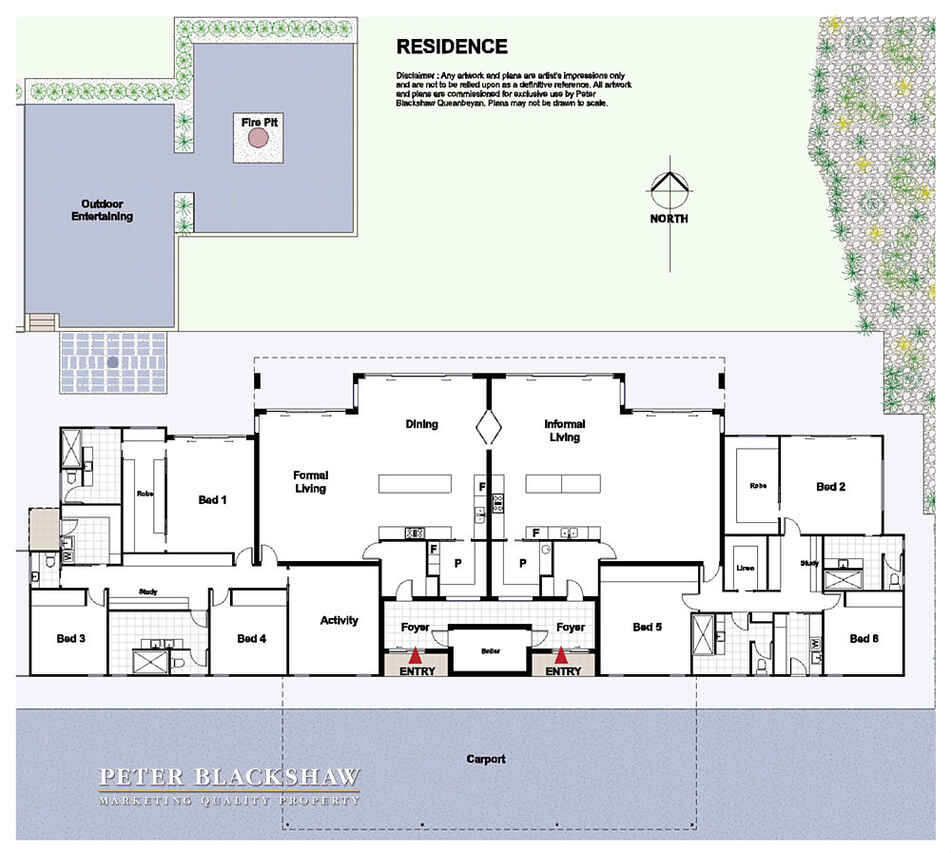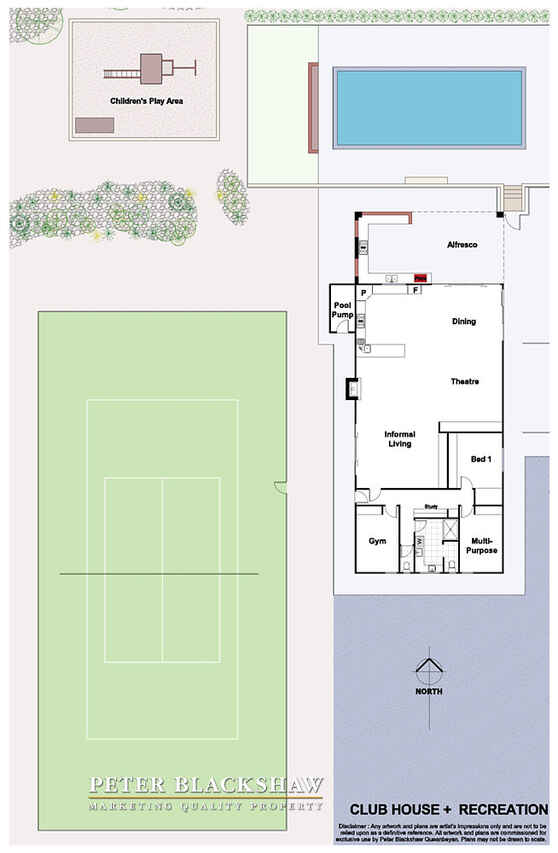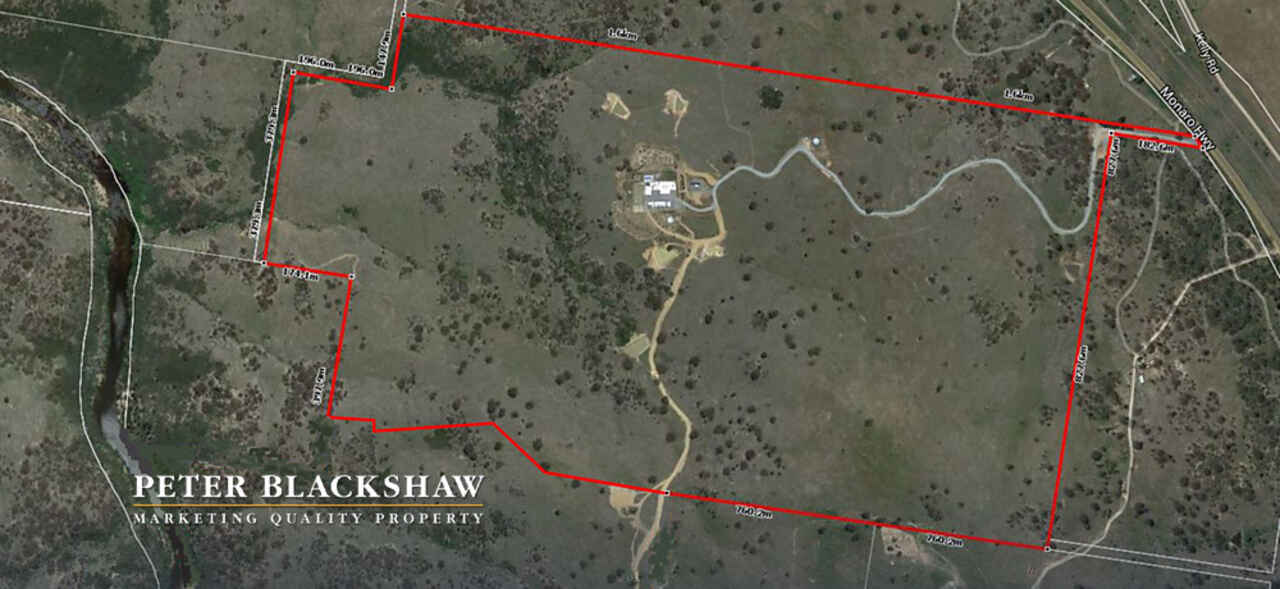Millpost - An Eco Residence offering Lifestyle, Luxury and Location
Sold
Location
Lot 100/7245 Monaro Highway
Williamsdale NSW 2620
Details
6
5
14
Lifestyle
$2,550,000 to $2,795,000
Land area: | 350 acres (approx) |
From the moment you drive up the meandering private driveway into this superb 309 acre (125ha) property, it becomes clear that you’ve discovered something special, unique in the Canberra area. The owners passion to respect and protect the surrounding natural beauty of the property make this a once in a lifetime opportunity for you and your family.
Resort-style living and completely Off The Grid with no water restrictions, no power bills thanks to your own standalone power system and a totally solar passive design.
Perfectly positioned, Millpost offers arguably the best views in the Canberra region overlooking the Murrumbidgee River corridor allowing for absolutely breathtaking mountain views.
Canberra Internal Airport is only 28 minutes north, 30 minutes to Parliament House, 15 minutes from Calwell shopping centre. Within an easy drive to Snowy Mountains Ski fields and resorts, quick access to many mountain lakes, streams, rivers for boating and fishing and the South Coast a playground for surfing, relaxing and fishing is an enjoyable drive.
Built by Canberra’s leading custom home builder, “Today’s Homes” in 2010, the home was awarded HIA ACT & Southern NSW Country Home of The Year and a finalist in the HIA GreenSmart Energy efficient design in 2012.
The home is enormous with an adaptable floor plan ideal for the large or extended family offering 3 separate living zones including 6 bedrooms plus separate guest accommodating.
Clever intergenerational design with 2 sets of bedrooms at independent ends of the home
6 bedrooms and 4 bathrooms beautifully placed throughout the spacious floor plan
2 master bedrooms each featuring their own master suite and independent dressing rooms
4 secondary oversized bedrooms with 2 separate master bathrooms
2 of the bedrooms are adaptable to be utilised as study, arts, home office or media rooms
West wing with large independent rumpus room plus powder room
Both wings have mudrooms/laundries
Living space configurable into independent sun-filled spaces providing beautifully flowing open and informal areas or can be closed off into private areas if better suited to lifestyle
Double size Chef’s Kitchen with 2 Butler’s pantries finished in beautiful soft tones, luxurious soft close drawers and crafted cabinetry, moulded bench tops, top range Grohe taps and Ilve & Miele appliances.
Automated “Hydronic” in floor heating
Media/data cupboard
Completely separate to the main residence is “The Club House”, Millpost’s independent entertaining hub that is great as a theatre room , pool room, gym or separate guest accommodator. Inside you’ll find another bathroom, large kitchen and expansive living/entertaining areas. You’ll have friends begging to visit and enjoy your luxurious escape!
Overlooking the magnificent pool is the outdoor alfresco area with kitchen inclusive of BBQ and built-in pizza oven. For larger gatherings, the fully landscaped and paved outdoor lifestyle area is an entertainer’s dream. Featuring a 20 seat dining table and lounge area complete with fire pit, you and your guests will never forget the evenings spent overlooking the exquisite Murrumbidgee Valley. Plus tennis lovers will delight in the fully fenced and lit synthetic tennis court.
Millpost includes a rare example of a protected Box Gum Grassy Woodland habit. Divided into 4 main paddocks including a conservation area, you can expect to see an abundance of native flora and fauna throughout the property, almost making you feel like you’ve been dropped into a magical storybook.
6 car oversize garage with storage loft, built-in storage shelving and work bench
6 car carport & convenient car wash bay
2nd shed with extra height for high boats / vehicles with storage loft
Storage shed, wood shed, chicken shed & dog yard
Solar power station/shed
6 dams & 500,000L water storage
House: 555m2 - Club House: 242m2 approx
For more details go to: www.millpost.net
Call Chris Churchill 0417 080 460 to arrange your personal inspection.
Read MoreResort-style living and completely Off The Grid with no water restrictions, no power bills thanks to your own standalone power system and a totally solar passive design.
Perfectly positioned, Millpost offers arguably the best views in the Canberra region overlooking the Murrumbidgee River corridor allowing for absolutely breathtaking mountain views.
Canberra Internal Airport is only 28 minutes north, 30 minutes to Parliament House, 15 minutes from Calwell shopping centre. Within an easy drive to Snowy Mountains Ski fields and resorts, quick access to many mountain lakes, streams, rivers for boating and fishing and the South Coast a playground for surfing, relaxing and fishing is an enjoyable drive.
Built by Canberra’s leading custom home builder, “Today’s Homes” in 2010, the home was awarded HIA ACT & Southern NSW Country Home of The Year and a finalist in the HIA GreenSmart Energy efficient design in 2012.
The home is enormous with an adaptable floor plan ideal for the large or extended family offering 3 separate living zones including 6 bedrooms plus separate guest accommodating.
Clever intergenerational design with 2 sets of bedrooms at independent ends of the home
6 bedrooms and 4 bathrooms beautifully placed throughout the spacious floor plan
2 master bedrooms each featuring their own master suite and independent dressing rooms
4 secondary oversized bedrooms with 2 separate master bathrooms
2 of the bedrooms are adaptable to be utilised as study, arts, home office or media rooms
West wing with large independent rumpus room plus powder room
Both wings have mudrooms/laundries
Living space configurable into independent sun-filled spaces providing beautifully flowing open and informal areas or can be closed off into private areas if better suited to lifestyle
Double size Chef’s Kitchen with 2 Butler’s pantries finished in beautiful soft tones, luxurious soft close drawers and crafted cabinetry, moulded bench tops, top range Grohe taps and Ilve & Miele appliances.
Automated “Hydronic” in floor heating
Media/data cupboard
Completely separate to the main residence is “The Club House”, Millpost’s independent entertaining hub that is great as a theatre room , pool room, gym or separate guest accommodator. Inside you’ll find another bathroom, large kitchen and expansive living/entertaining areas. You’ll have friends begging to visit and enjoy your luxurious escape!
Overlooking the magnificent pool is the outdoor alfresco area with kitchen inclusive of BBQ and built-in pizza oven. For larger gatherings, the fully landscaped and paved outdoor lifestyle area is an entertainer’s dream. Featuring a 20 seat dining table and lounge area complete with fire pit, you and your guests will never forget the evenings spent overlooking the exquisite Murrumbidgee Valley. Plus tennis lovers will delight in the fully fenced and lit synthetic tennis court.
Millpost includes a rare example of a protected Box Gum Grassy Woodland habit. Divided into 4 main paddocks including a conservation area, you can expect to see an abundance of native flora and fauna throughout the property, almost making you feel like you’ve been dropped into a magical storybook.
6 car oversize garage with storage loft, built-in storage shelving and work bench
6 car carport & convenient car wash bay
2nd shed with extra height for high boats / vehicles with storage loft
Storage shed, wood shed, chicken shed & dog yard
Solar power station/shed
6 dams & 500,000L water storage
House: 555m2 - Club House: 242m2 approx
For more details go to: www.millpost.net
Call Chris Churchill 0417 080 460 to arrange your personal inspection.
Inspect
Contact agent
Listing agent
From the moment you drive up the meandering private driveway into this superb 309 acre (125ha) property, it becomes clear that you’ve discovered something special, unique in the Canberra area. The owners passion to respect and protect the surrounding natural beauty of the property make this a once in a lifetime opportunity for you and your family.
Resort-style living and completely Off The Grid with no water restrictions, no power bills thanks to your own standalone power system and a totally solar passive design.
Perfectly positioned, Millpost offers arguably the best views in the Canberra region overlooking the Murrumbidgee River corridor allowing for absolutely breathtaking mountain views.
Canberra Internal Airport is only 28 minutes north, 30 minutes to Parliament House, 15 minutes from Calwell shopping centre. Within an easy drive to Snowy Mountains Ski fields and resorts, quick access to many mountain lakes, streams, rivers for boating and fishing and the South Coast a playground for surfing, relaxing and fishing is an enjoyable drive.
Built by Canberra’s leading custom home builder, “Today’s Homes” in 2010, the home was awarded HIA ACT & Southern NSW Country Home of The Year and a finalist in the HIA GreenSmart Energy efficient design in 2012.
The home is enormous with an adaptable floor plan ideal for the large or extended family offering 3 separate living zones including 6 bedrooms plus separate guest accommodating.
Clever intergenerational design with 2 sets of bedrooms at independent ends of the home
6 bedrooms and 4 bathrooms beautifully placed throughout the spacious floor plan
2 master bedrooms each featuring their own master suite and independent dressing rooms
4 secondary oversized bedrooms with 2 separate master bathrooms
2 of the bedrooms are adaptable to be utilised as study, arts, home office or media rooms
West wing with large independent rumpus room plus powder room
Both wings have mudrooms/laundries
Living space configurable into independent sun-filled spaces providing beautifully flowing open and informal areas or can be closed off into private areas if better suited to lifestyle
Double size Chef’s Kitchen with 2 Butler’s pantries finished in beautiful soft tones, luxurious soft close drawers and crafted cabinetry, moulded bench tops, top range Grohe taps and Ilve & Miele appliances.
Automated “Hydronic” in floor heating
Media/data cupboard
Completely separate to the main residence is “The Club House”, Millpost’s independent entertaining hub that is great as a theatre room , pool room, gym or separate guest accommodator. Inside you’ll find another bathroom, large kitchen and expansive living/entertaining areas. You’ll have friends begging to visit and enjoy your luxurious escape!
Overlooking the magnificent pool is the outdoor alfresco area with kitchen inclusive of BBQ and built-in pizza oven. For larger gatherings, the fully landscaped and paved outdoor lifestyle area is an entertainer’s dream. Featuring a 20 seat dining table and lounge area complete with fire pit, you and your guests will never forget the evenings spent overlooking the exquisite Murrumbidgee Valley. Plus tennis lovers will delight in the fully fenced and lit synthetic tennis court.
Millpost includes a rare example of a protected Box Gum Grassy Woodland habit. Divided into 4 main paddocks including a conservation area, you can expect to see an abundance of native flora and fauna throughout the property, almost making you feel like you’ve been dropped into a magical storybook.
6 car oversize garage with storage loft, built-in storage shelving and work bench
6 car carport & convenient car wash bay
2nd shed with extra height for high boats / vehicles with storage loft
Storage shed, wood shed, chicken shed & dog yard
Solar power station/shed
6 dams & 500,000L water storage
House: 555m2 - Club House: 242m2 approx
For more details go to: www.millpost.net
Call Chris Churchill 0417 080 460 to arrange your personal inspection.
Read MoreResort-style living and completely Off The Grid with no water restrictions, no power bills thanks to your own standalone power system and a totally solar passive design.
Perfectly positioned, Millpost offers arguably the best views in the Canberra region overlooking the Murrumbidgee River corridor allowing for absolutely breathtaking mountain views.
Canberra Internal Airport is only 28 minutes north, 30 minutes to Parliament House, 15 minutes from Calwell shopping centre. Within an easy drive to Snowy Mountains Ski fields and resorts, quick access to many mountain lakes, streams, rivers for boating and fishing and the South Coast a playground for surfing, relaxing and fishing is an enjoyable drive.
Built by Canberra’s leading custom home builder, “Today’s Homes” in 2010, the home was awarded HIA ACT & Southern NSW Country Home of The Year and a finalist in the HIA GreenSmart Energy efficient design in 2012.
The home is enormous with an adaptable floor plan ideal for the large or extended family offering 3 separate living zones including 6 bedrooms plus separate guest accommodating.
Clever intergenerational design with 2 sets of bedrooms at independent ends of the home
6 bedrooms and 4 bathrooms beautifully placed throughout the spacious floor plan
2 master bedrooms each featuring their own master suite and independent dressing rooms
4 secondary oversized bedrooms with 2 separate master bathrooms
2 of the bedrooms are adaptable to be utilised as study, arts, home office or media rooms
West wing with large independent rumpus room plus powder room
Both wings have mudrooms/laundries
Living space configurable into independent sun-filled spaces providing beautifully flowing open and informal areas or can be closed off into private areas if better suited to lifestyle
Double size Chef’s Kitchen with 2 Butler’s pantries finished in beautiful soft tones, luxurious soft close drawers and crafted cabinetry, moulded bench tops, top range Grohe taps and Ilve & Miele appliances.
Automated “Hydronic” in floor heating
Media/data cupboard
Completely separate to the main residence is “The Club House”, Millpost’s independent entertaining hub that is great as a theatre room , pool room, gym or separate guest accommodator. Inside you’ll find another bathroom, large kitchen and expansive living/entertaining areas. You’ll have friends begging to visit and enjoy your luxurious escape!
Overlooking the magnificent pool is the outdoor alfresco area with kitchen inclusive of BBQ and built-in pizza oven. For larger gatherings, the fully landscaped and paved outdoor lifestyle area is an entertainer’s dream. Featuring a 20 seat dining table and lounge area complete with fire pit, you and your guests will never forget the evenings spent overlooking the exquisite Murrumbidgee Valley. Plus tennis lovers will delight in the fully fenced and lit synthetic tennis court.
Millpost includes a rare example of a protected Box Gum Grassy Woodland habit. Divided into 4 main paddocks including a conservation area, you can expect to see an abundance of native flora and fauna throughout the property, almost making you feel like you’ve been dropped into a magical storybook.
6 car oversize garage with storage loft, built-in storage shelving and work bench
6 car carport & convenient car wash bay
2nd shed with extra height for high boats / vehicles with storage loft
Storage shed, wood shed, chicken shed & dog yard
Solar power station/shed
6 dams & 500,000L water storage
House: 555m2 - Club House: 242m2 approx
For more details go to: www.millpost.net
Call Chris Churchill 0417 080 460 to arrange your personal inspection.
Location
Lot 100/7245 Monaro Highway
Williamsdale NSW 2620
Details
6
5
14
Lifestyle
$2,550,000 to $2,795,000
Land area: | 350 acres (approx) |
From the moment you drive up the meandering private driveway into this superb 309 acre (125ha) property, it becomes clear that you’ve discovered something special, unique in the Canberra area. The owners passion to respect and protect the surrounding natural beauty of the property make this a once in a lifetime opportunity for you and your family.
Resort-style living and completely Off The Grid with no water restrictions, no power bills thanks to your own standalone power system and a totally solar passive design.
Perfectly positioned, Millpost offers arguably the best views in the Canberra region overlooking the Murrumbidgee River corridor allowing for absolutely breathtaking mountain views.
Canberra Internal Airport is only 28 minutes north, 30 minutes to Parliament House, 15 minutes from Calwell shopping centre. Within an easy drive to Snowy Mountains Ski fields and resorts, quick access to many mountain lakes, streams, rivers for boating and fishing and the South Coast a playground for surfing, relaxing and fishing is an enjoyable drive.
Built by Canberra’s leading custom home builder, “Today’s Homes” in 2010, the home was awarded HIA ACT & Southern NSW Country Home of The Year and a finalist in the HIA GreenSmart Energy efficient design in 2012.
The home is enormous with an adaptable floor plan ideal for the large or extended family offering 3 separate living zones including 6 bedrooms plus separate guest accommodating.
Clever intergenerational design with 2 sets of bedrooms at independent ends of the home
6 bedrooms and 4 bathrooms beautifully placed throughout the spacious floor plan
2 master bedrooms each featuring their own master suite and independent dressing rooms
4 secondary oversized bedrooms with 2 separate master bathrooms
2 of the bedrooms are adaptable to be utilised as study, arts, home office or media rooms
West wing with large independent rumpus room plus powder room
Both wings have mudrooms/laundries
Living space configurable into independent sun-filled spaces providing beautifully flowing open and informal areas or can be closed off into private areas if better suited to lifestyle
Double size Chef’s Kitchen with 2 Butler’s pantries finished in beautiful soft tones, luxurious soft close drawers and crafted cabinetry, moulded bench tops, top range Grohe taps and Ilve & Miele appliances.
Automated “Hydronic” in floor heating
Media/data cupboard
Completely separate to the main residence is “The Club House”, Millpost’s independent entertaining hub that is great as a theatre room , pool room, gym or separate guest accommodator. Inside you’ll find another bathroom, large kitchen and expansive living/entertaining areas. You’ll have friends begging to visit and enjoy your luxurious escape!
Overlooking the magnificent pool is the outdoor alfresco area with kitchen inclusive of BBQ and built-in pizza oven. For larger gatherings, the fully landscaped and paved outdoor lifestyle area is an entertainer’s dream. Featuring a 20 seat dining table and lounge area complete with fire pit, you and your guests will never forget the evenings spent overlooking the exquisite Murrumbidgee Valley. Plus tennis lovers will delight in the fully fenced and lit synthetic tennis court.
Millpost includes a rare example of a protected Box Gum Grassy Woodland habit. Divided into 4 main paddocks including a conservation area, you can expect to see an abundance of native flora and fauna throughout the property, almost making you feel like you’ve been dropped into a magical storybook.
6 car oversize garage with storage loft, built-in storage shelving and work bench
6 car carport & convenient car wash bay
2nd shed with extra height for high boats / vehicles with storage loft
Storage shed, wood shed, chicken shed & dog yard
Solar power station/shed
6 dams & 500,000L water storage
House: 555m2 - Club House: 242m2 approx
For more details go to: www.millpost.net
Call Chris Churchill 0417 080 460 to arrange your personal inspection.
Read MoreResort-style living and completely Off The Grid with no water restrictions, no power bills thanks to your own standalone power system and a totally solar passive design.
Perfectly positioned, Millpost offers arguably the best views in the Canberra region overlooking the Murrumbidgee River corridor allowing for absolutely breathtaking mountain views.
Canberra Internal Airport is only 28 minutes north, 30 minutes to Parliament House, 15 minutes from Calwell shopping centre. Within an easy drive to Snowy Mountains Ski fields and resorts, quick access to many mountain lakes, streams, rivers for boating and fishing and the South Coast a playground for surfing, relaxing and fishing is an enjoyable drive.
Built by Canberra’s leading custom home builder, “Today’s Homes” in 2010, the home was awarded HIA ACT & Southern NSW Country Home of The Year and a finalist in the HIA GreenSmart Energy efficient design in 2012.
The home is enormous with an adaptable floor plan ideal for the large or extended family offering 3 separate living zones including 6 bedrooms plus separate guest accommodating.
Clever intergenerational design with 2 sets of bedrooms at independent ends of the home
6 bedrooms and 4 bathrooms beautifully placed throughout the spacious floor plan
2 master bedrooms each featuring their own master suite and independent dressing rooms
4 secondary oversized bedrooms with 2 separate master bathrooms
2 of the bedrooms are adaptable to be utilised as study, arts, home office or media rooms
West wing with large independent rumpus room plus powder room
Both wings have mudrooms/laundries
Living space configurable into independent sun-filled spaces providing beautifully flowing open and informal areas or can be closed off into private areas if better suited to lifestyle
Double size Chef’s Kitchen with 2 Butler’s pantries finished in beautiful soft tones, luxurious soft close drawers and crafted cabinetry, moulded bench tops, top range Grohe taps and Ilve & Miele appliances.
Automated “Hydronic” in floor heating
Media/data cupboard
Completely separate to the main residence is “The Club House”, Millpost’s independent entertaining hub that is great as a theatre room , pool room, gym or separate guest accommodator. Inside you’ll find another bathroom, large kitchen and expansive living/entertaining areas. You’ll have friends begging to visit and enjoy your luxurious escape!
Overlooking the magnificent pool is the outdoor alfresco area with kitchen inclusive of BBQ and built-in pizza oven. For larger gatherings, the fully landscaped and paved outdoor lifestyle area is an entertainer’s dream. Featuring a 20 seat dining table and lounge area complete with fire pit, you and your guests will never forget the evenings spent overlooking the exquisite Murrumbidgee Valley. Plus tennis lovers will delight in the fully fenced and lit synthetic tennis court.
Millpost includes a rare example of a protected Box Gum Grassy Woodland habit. Divided into 4 main paddocks including a conservation area, you can expect to see an abundance of native flora and fauna throughout the property, almost making you feel like you’ve been dropped into a magical storybook.
6 car oversize garage with storage loft, built-in storage shelving and work bench
6 car carport & convenient car wash bay
2nd shed with extra height for high boats / vehicles with storage loft
Storage shed, wood shed, chicken shed & dog yard
Solar power station/shed
6 dams & 500,000L water storage
House: 555m2 - Club House: 242m2 approx
For more details go to: www.millpost.net
Call Chris Churchill 0417 080 460 to arrange your personal inspection.
Inspect
Contact agent


