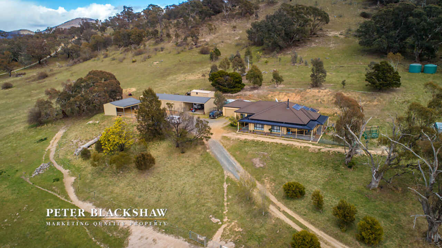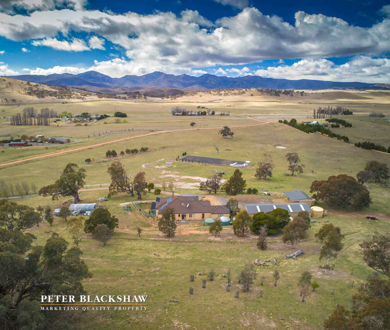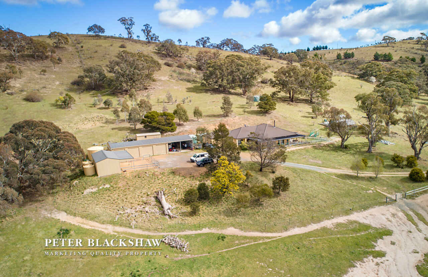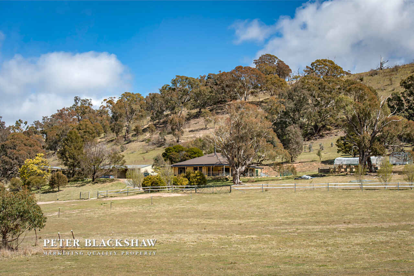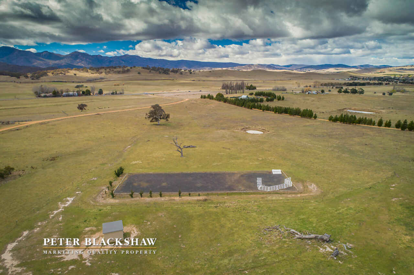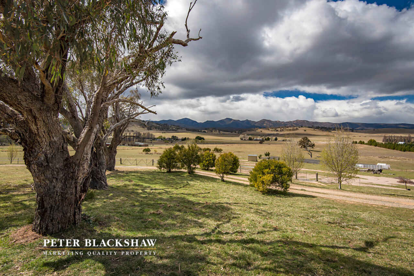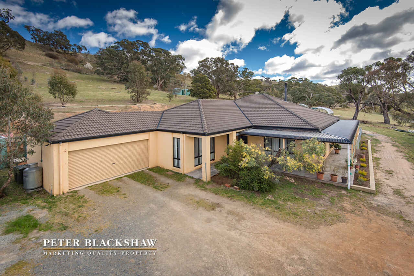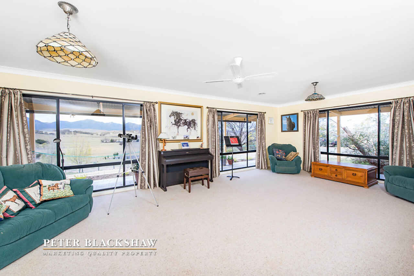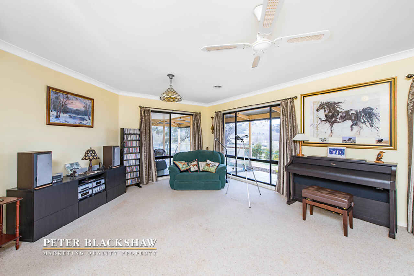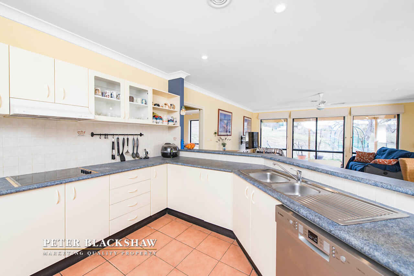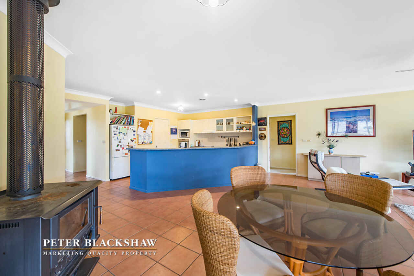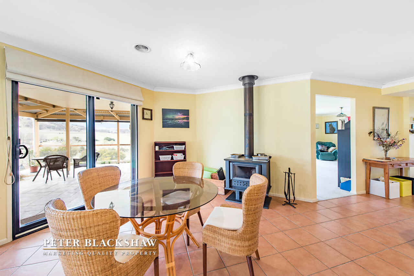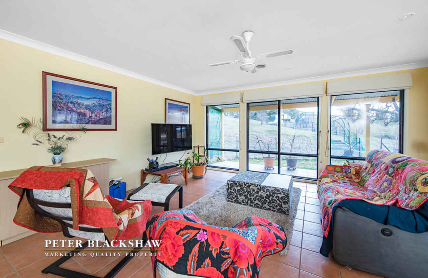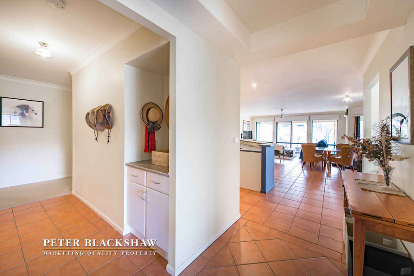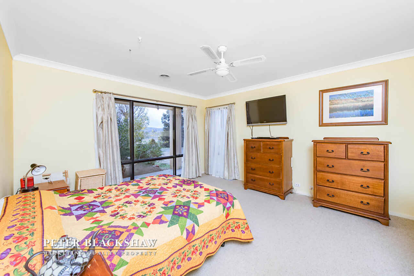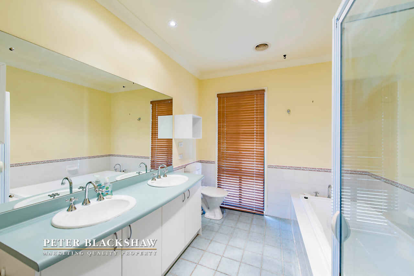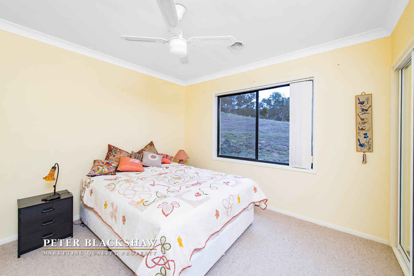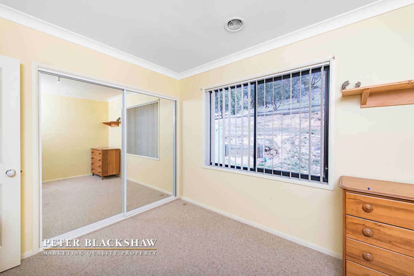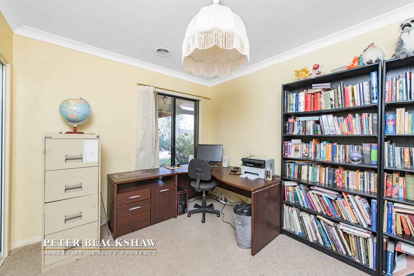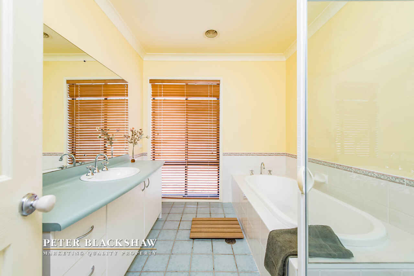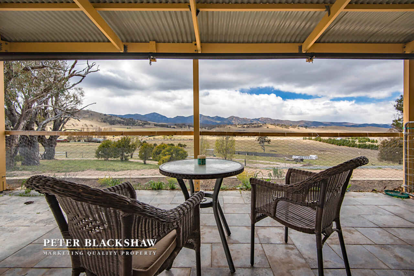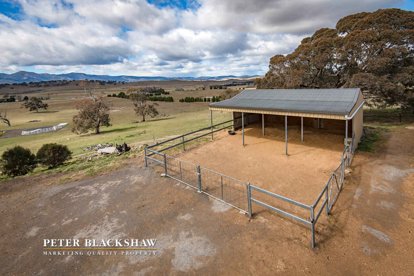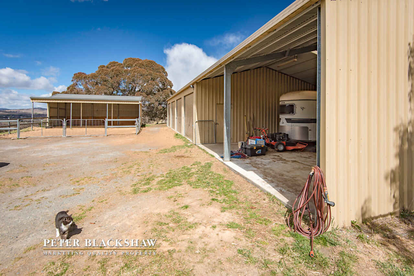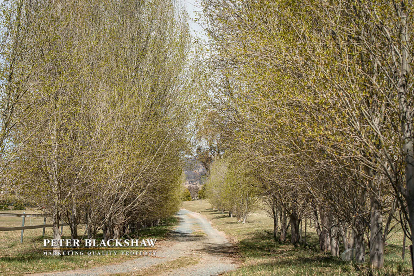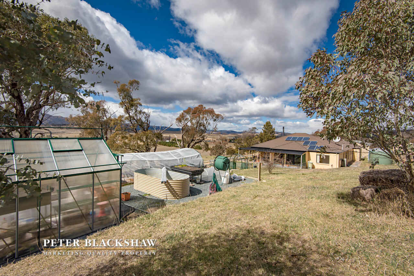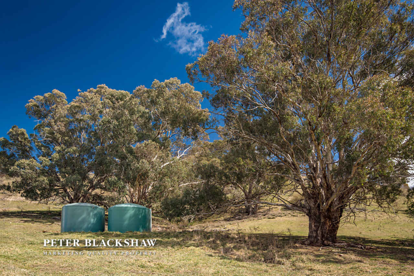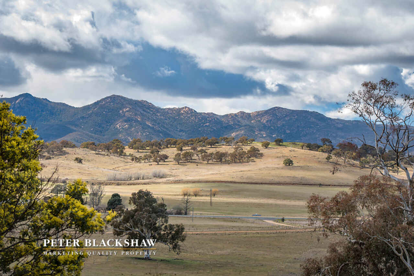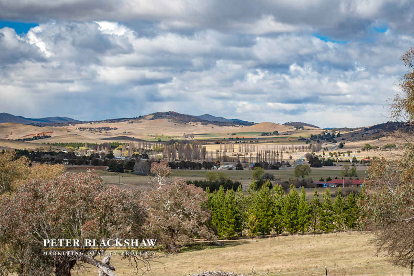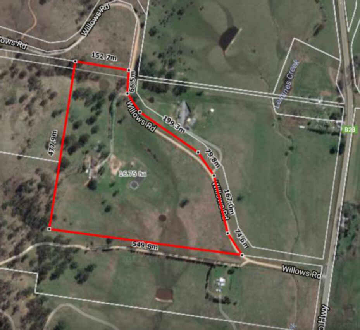The Springs
Sold
Location
Lot 2/87 Willows Road
Michelago NSW 2620
Details
4
2
8
Lifestyle
$840,000
Rates: | $2,712.00 annually |
Located on the Canberra side of Michelago (just 20 minutes to Calwell Shops) in an outstanding position nestled into the shelter of a hill, sits this superb lifestyle property with glorious sweeping 180 degree views of the Tinderry Mountains and Michelago valley corridor.
Situated on 41.4 acres (16.75 ha) “The Springs” offers the ideal lifestyle particularly if you have a love of horses. The property includes a well set up horse stable, huge shed great to use as a tack room plus undercover parking for your horse float and hay storage and the bonus of a 60 x 20 metre standard sized dressage arena with a crusher dust surface. The previous owner has run up to 7 horses on the beautiful well grassed paddocks. The property always has plenty of grass as there are a number of springs throughout the property that provide a good water source.
Apart from the fantastic views from all the living areas including the main bedroom the home itself boasts large formal lounge room, large north facing family room, huge open plan kitchen designed as the heart of the house with walk-in pantry, four bedrooms all with built in robes, master with walk in robe and a large ensuite including a full size bath and a spacious outdoor entertaining area directly out from the family/kitchen area.
Other house features include:
- Slow combustion fire in the family room
- Ducted gas heating through the house & several ceiling fans
- Solar panels plus mains power
- Insulated “Magnetite” windows in the family room, main bedroom and study (4th bedroom)
- Hot water: electric off peak
- High ceilings throughout
Outside infrastructure includes:
- Huge 6 bay shed with high roof, solid concrete slab floor and power, 4 bays with roller doors, 2 open bays which could easily be converted to extra garaging or used for storing hay
- Double garage under the house roofline
- 8 x water tanks of various sizes
- 60 x 20 metre dressage arena with horse shelter and water trough
- Large spring and creek fed dam and a second dam near the horse arena.
- Excellent green/hot house, compost area and a screened/covered raised vegetable garden bed area with watering system
- Good grazing land fully fenced on the boundary with a portable internal electric fencing system that can be moved around depending on how you want the paddocks configured.
Lot 2 DP 1006786
Zoning: RU1 Primary Production
Rates: $2,712 PA
For more information call Chris Churchill 0417 080 460
Read MoreSituated on 41.4 acres (16.75 ha) “The Springs” offers the ideal lifestyle particularly if you have a love of horses. The property includes a well set up horse stable, huge shed great to use as a tack room plus undercover parking for your horse float and hay storage and the bonus of a 60 x 20 metre standard sized dressage arena with a crusher dust surface. The previous owner has run up to 7 horses on the beautiful well grassed paddocks. The property always has plenty of grass as there are a number of springs throughout the property that provide a good water source.
Apart from the fantastic views from all the living areas including the main bedroom the home itself boasts large formal lounge room, large north facing family room, huge open plan kitchen designed as the heart of the house with walk-in pantry, four bedrooms all with built in robes, master with walk in robe and a large ensuite including a full size bath and a spacious outdoor entertaining area directly out from the family/kitchen area.
Other house features include:
- Slow combustion fire in the family room
- Ducted gas heating through the house & several ceiling fans
- Solar panels plus mains power
- Insulated “Magnetite” windows in the family room, main bedroom and study (4th bedroom)
- Hot water: electric off peak
- High ceilings throughout
Outside infrastructure includes:
- Huge 6 bay shed with high roof, solid concrete slab floor and power, 4 bays with roller doors, 2 open bays which could easily be converted to extra garaging or used for storing hay
- Double garage under the house roofline
- 8 x water tanks of various sizes
- 60 x 20 metre dressage arena with horse shelter and water trough
- Large spring and creek fed dam and a second dam near the horse arena.
- Excellent green/hot house, compost area and a screened/covered raised vegetable garden bed area with watering system
- Good grazing land fully fenced on the boundary with a portable internal electric fencing system that can be moved around depending on how you want the paddocks configured.
Lot 2 DP 1006786
Zoning: RU1 Primary Production
Rates: $2,712 PA
For more information call Chris Churchill 0417 080 460
Inspect
Contact agent
Listing agent
Located on the Canberra side of Michelago (just 20 minutes to Calwell Shops) in an outstanding position nestled into the shelter of a hill, sits this superb lifestyle property with glorious sweeping 180 degree views of the Tinderry Mountains and Michelago valley corridor.
Situated on 41.4 acres (16.75 ha) “The Springs” offers the ideal lifestyle particularly if you have a love of horses. The property includes a well set up horse stable, huge shed great to use as a tack room plus undercover parking for your horse float and hay storage and the bonus of a 60 x 20 metre standard sized dressage arena with a crusher dust surface. The previous owner has run up to 7 horses on the beautiful well grassed paddocks. The property always has plenty of grass as there are a number of springs throughout the property that provide a good water source.
Apart from the fantastic views from all the living areas including the main bedroom the home itself boasts large formal lounge room, large north facing family room, huge open plan kitchen designed as the heart of the house with walk-in pantry, four bedrooms all with built in robes, master with walk in robe and a large ensuite including a full size bath and a spacious outdoor entertaining area directly out from the family/kitchen area.
Other house features include:
- Slow combustion fire in the family room
- Ducted gas heating through the house & several ceiling fans
- Solar panels plus mains power
- Insulated “Magnetite” windows in the family room, main bedroom and study (4th bedroom)
- Hot water: electric off peak
- High ceilings throughout
Outside infrastructure includes:
- Huge 6 bay shed with high roof, solid concrete slab floor and power, 4 bays with roller doors, 2 open bays which could easily be converted to extra garaging or used for storing hay
- Double garage under the house roofline
- 8 x water tanks of various sizes
- 60 x 20 metre dressage arena with horse shelter and water trough
- Large spring and creek fed dam and a second dam near the horse arena.
- Excellent green/hot house, compost area and a screened/covered raised vegetable garden bed area with watering system
- Good grazing land fully fenced on the boundary with a portable internal electric fencing system that can be moved around depending on how you want the paddocks configured.
Lot 2 DP 1006786
Zoning: RU1 Primary Production
Rates: $2,712 PA
For more information call Chris Churchill 0417 080 460
Read MoreSituated on 41.4 acres (16.75 ha) “The Springs” offers the ideal lifestyle particularly if you have a love of horses. The property includes a well set up horse stable, huge shed great to use as a tack room plus undercover parking for your horse float and hay storage and the bonus of a 60 x 20 metre standard sized dressage arena with a crusher dust surface. The previous owner has run up to 7 horses on the beautiful well grassed paddocks. The property always has plenty of grass as there are a number of springs throughout the property that provide a good water source.
Apart from the fantastic views from all the living areas including the main bedroom the home itself boasts large formal lounge room, large north facing family room, huge open plan kitchen designed as the heart of the house with walk-in pantry, four bedrooms all with built in robes, master with walk in robe and a large ensuite including a full size bath and a spacious outdoor entertaining area directly out from the family/kitchen area.
Other house features include:
- Slow combustion fire in the family room
- Ducted gas heating through the house & several ceiling fans
- Solar panels plus mains power
- Insulated “Magnetite” windows in the family room, main bedroom and study (4th bedroom)
- Hot water: electric off peak
- High ceilings throughout
Outside infrastructure includes:
- Huge 6 bay shed with high roof, solid concrete slab floor and power, 4 bays with roller doors, 2 open bays which could easily be converted to extra garaging or used for storing hay
- Double garage under the house roofline
- 8 x water tanks of various sizes
- 60 x 20 metre dressage arena with horse shelter and water trough
- Large spring and creek fed dam and a second dam near the horse arena.
- Excellent green/hot house, compost area and a screened/covered raised vegetable garden bed area with watering system
- Good grazing land fully fenced on the boundary with a portable internal electric fencing system that can be moved around depending on how you want the paddocks configured.
Lot 2 DP 1006786
Zoning: RU1 Primary Production
Rates: $2,712 PA
For more information call Chris Churchill 0417 080 460
Location
Lot 2/87 Willows Road
Michelago NSW 2620
Details
4
2
8
Lifestyle
$840,000
Rates: | $2,712.00 annually |
Located on the Canberra side of Michelago (just 20 minutes to Calwell Shops) in an outstanding position nestled into the shelter of a hill, sits this superb lifestyle property with glorious sweeping 180 degree views of the Tinderry Mountains and Michelago valley corridor.
Situated on 41.4 acres (16.75 ha) “The Springs” offers the ideal lifestyle particularly if you have a love of horses. The property includes a well set up horse stable, huge shed great to use as a tack room plus undercover parking for your horse float and hay storage and the bonus of a 60 x 20 metre standard sized dressage arena with a crusher dust surface. The previous owner has run up to 7 horses on the beautiful well grassed paddocks. The property always has plenty of grass as there are a number of springs throughout the property that provide a good water source.
Apart from the fantastic views from all the living areas including the main bedroom the home itself boasts large formal lounge room, large north facing family room, huge open plan kitchen designed as the heart of the house with walk-in pantry, four bedrooms all with built in robes, master with walk in robe and a large ensuite including a full size bath and a spacious outdoor entertaining area directly out from the family/kitchen area.
Other house features include:
- Slow combustion fire in the family room
- Ducted gas heating through the house & several ceiling fans
- Solar panels plus mains power
- Insulated “Magnetite” windows in the family room, main bedroom and study (4th bedroom)
- Hot water: electric off peak
- High ceilings throughout
Outside infrastructure includes:
- Huge 6 bay shed with high roof, solid concrete slab floor and power, 4 bays with roller doors, 2 open bays which could easily be converted to extra garaging or used for storing hay
- Double garage under the house roofline
- 8 x water tanks of various sizes
- 60 x 20 metre dressage arena with horse shelter and water trough
- Large spring and creek fed dam and a second dam near the horse arena.
- Excellent green/hot house, compost area and a screened/covered raised vegetable garden bed area with watering system
- Good grazing land fully fenced on the boundary with a portable internal electric fencing system that can be moved around depending on how you want the paddocks configured.
Lot 2 DP 1006786
Zoning: RU1 Primary Production
Rates: $2,712 PA
For more information call Chris Churchill 0417 080 460
Read MoreSituated on 41.4 acres (16.75 ha) “The Springs” offers the ideal lifestyle particularly if you have a love of horses. The property includes a well set up horse stable, huge shed great to use as a tack room plus undercover parking for your horse float and hay storage and the bonus of a 60 x 20 metre standard sized dressage arena with a crusher dust surface. The previous owner has run up to 7 horses on the beautiful well grassed paddocks. The property always has plenty of grass as there are a number of springs throughout the property that provide a good water source.
Apart from the fantastic views from all the living areas including the main bedroom the home itself boasts large formal lounge room, large north facing family room, huge open plan kitchen designed as the heart of the house with walk-in pantry, four bedrooms all with built in robes, master with walk in robe and a large ensuite including a full size bath and a spacious outdoor entertaining area directly out from the family/kitchen area.
Other house features include:
- Slow combustion fire in the family room
- Ducted gas heating through the house & several ceiling fans
- Solar panels plus mains power
- Insulated “Magnetite” windows in the family room, main bedroom and study (4th bedroom)
- Hot water: electric off peak
- High ceilings throughout
Outside infrastructure includes:
- Huge 6 bay shed with high roof, solid concrete slab floor and power, 4 bays with roller doors, 2 open bays which could easily be converted to extra garaging or used for storing hay
- Double garage under the house roofline
- 8 x water tanks of various sizes
- 60 x 20 metre dressage arena with horse shelter and water trough
- Large spring and creek fed dam and a second dam near the horse arena.
- Excellent green/hot house, compost area and a screened/covered raised vegetable garden bed area with watering system
- Good grazing land fully fenced on the boundary with a portable internal electric fencing system that can be moved around depending on how you want the paddocks configured.
Lot 2 DP 1006786
Zoning: RU1 Primary Production
Rates: $2,712 PA
For more information call Chris Churchill 0417 080 460
Inspect
Contact agent


